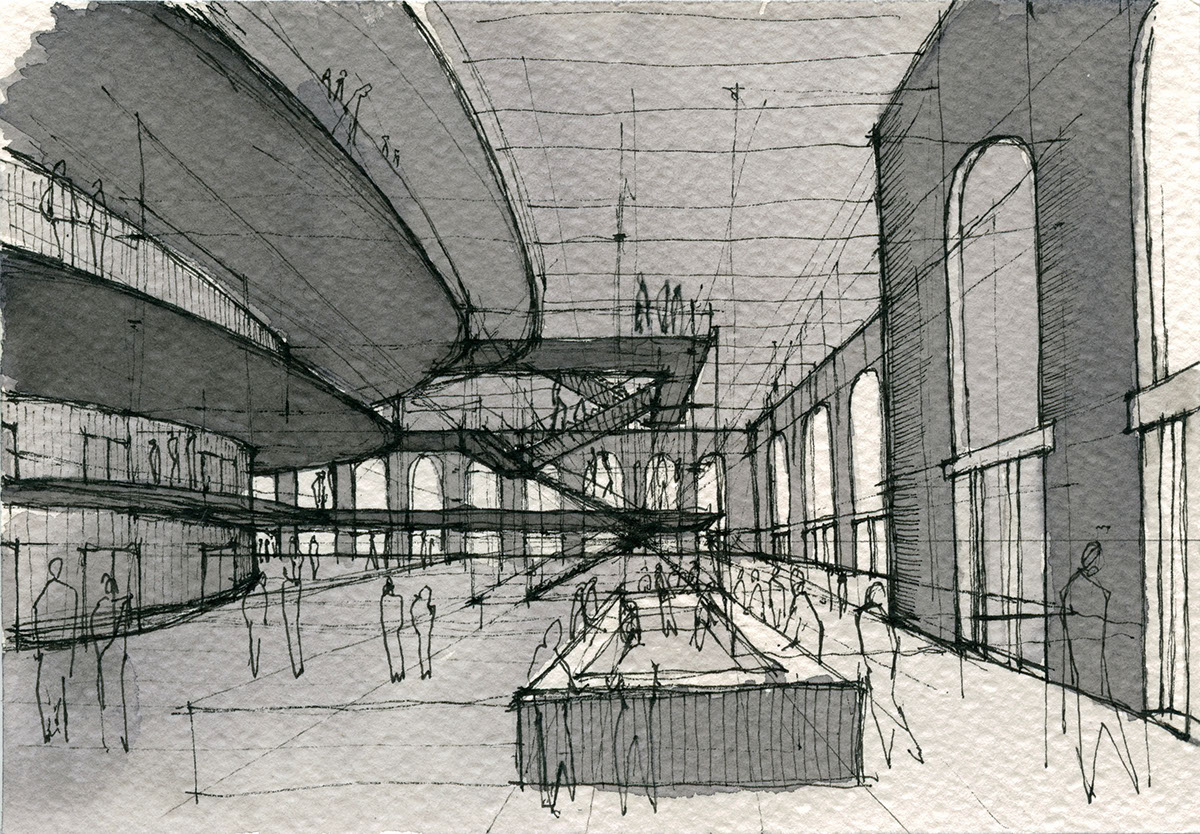Proposed opera house in existing masonry shell of an abandoned 1920s powerhouse. Located on the waterfront in an old industrial district of Providence, this new cultural destination will begin to revitalize the district and encourage adjacent redevelopment, while preserving Providence’s rich industrial heritage and continuing to involve city dwellers with the water’s edge.
Throughout the process of this project, I was constantly illustrating the environments I was creating; illustration became a very important tool as I worked towards creating my "Urban Eden".
Beginnings: Drawings thinking about how a small city like Providence could be more involved with the living bodies of water running through it.

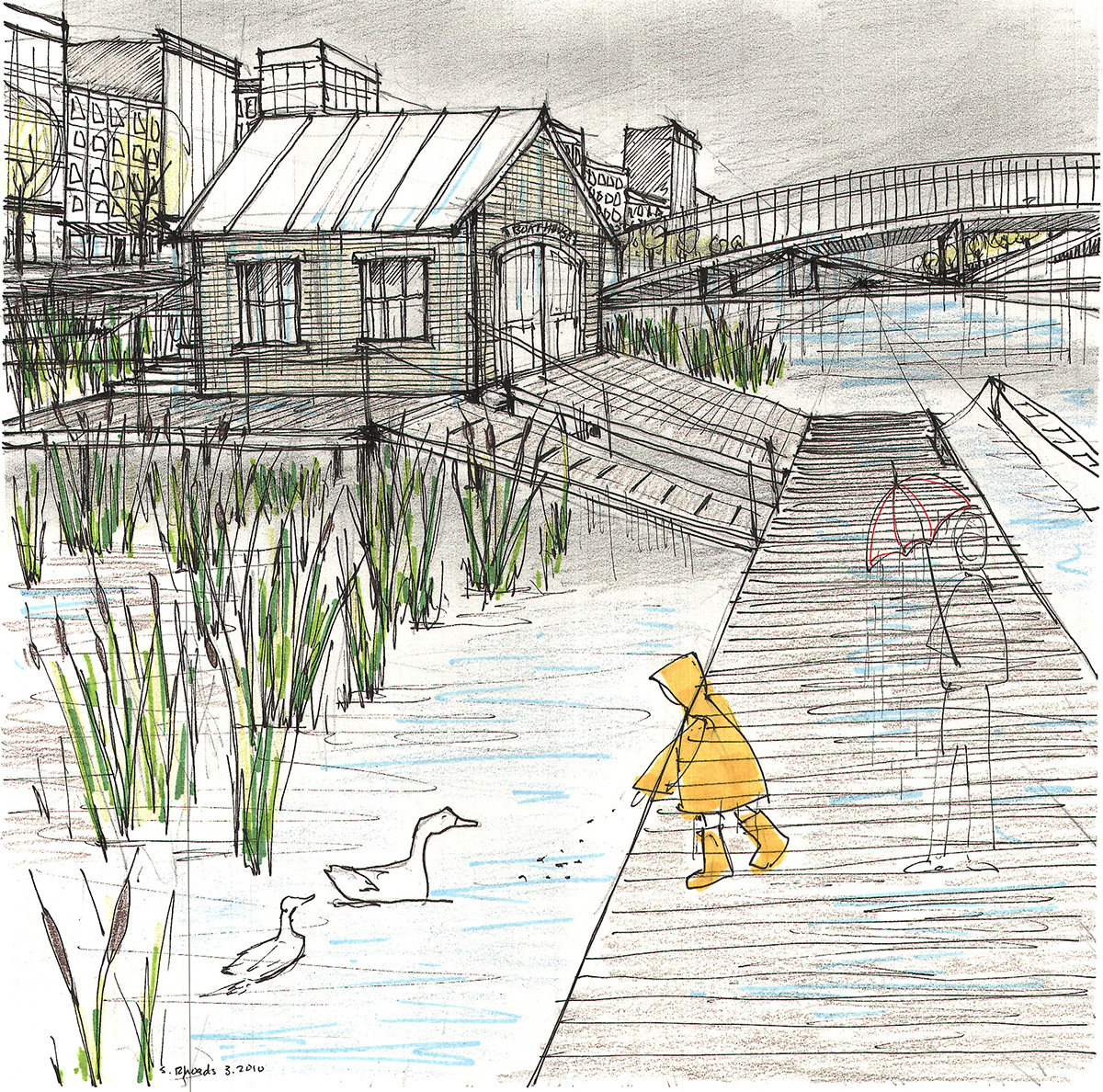

The project began with an analysis of the city. Proposals were made assuming that Providence was an 'urban eden', a thriving city with money, a growing population, full of life and culture and interest. I proposed a large waterfont park anchored by an aquarium and a performing arts center and opera house in an old industrial building on the waterfront.




Theater in the landscape of the City



Study of the elevation of the shell. The large arched openings are 25 feet tall and 12 feet wide.
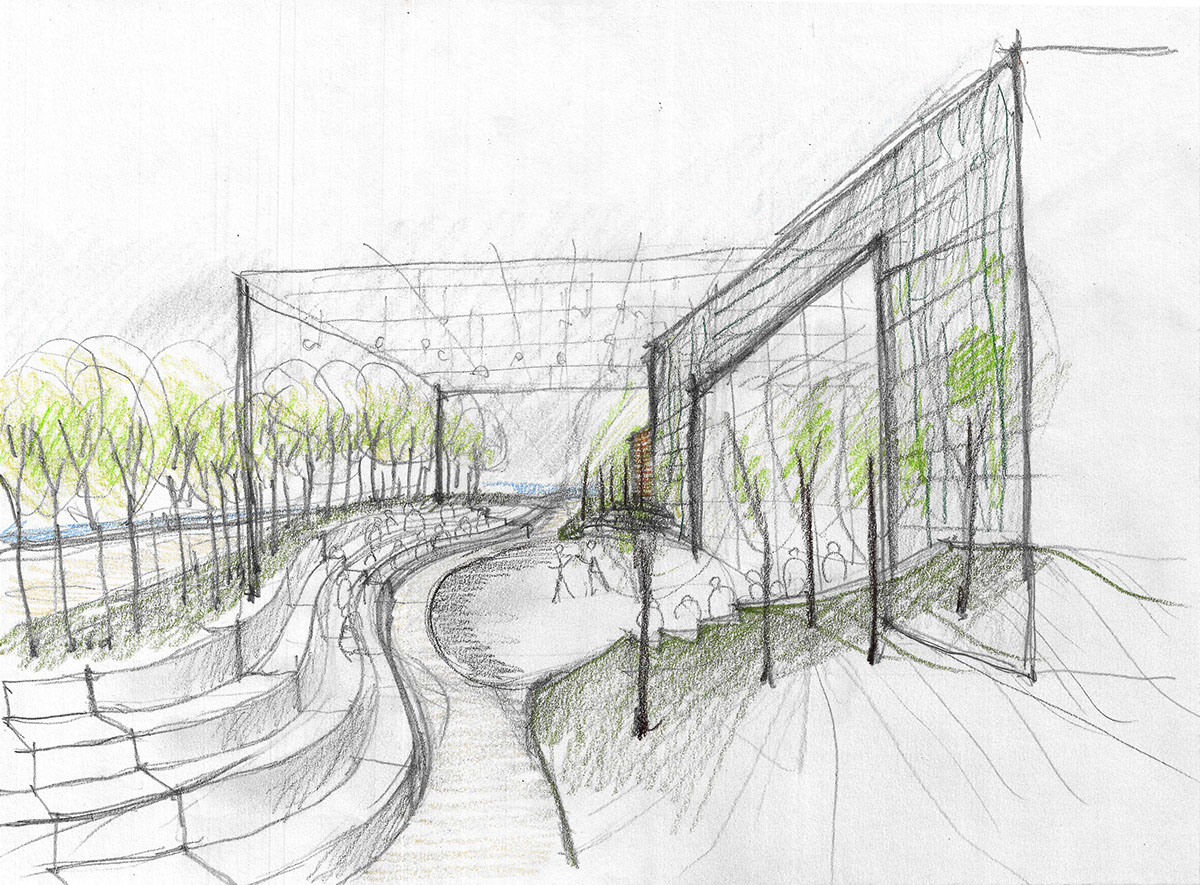
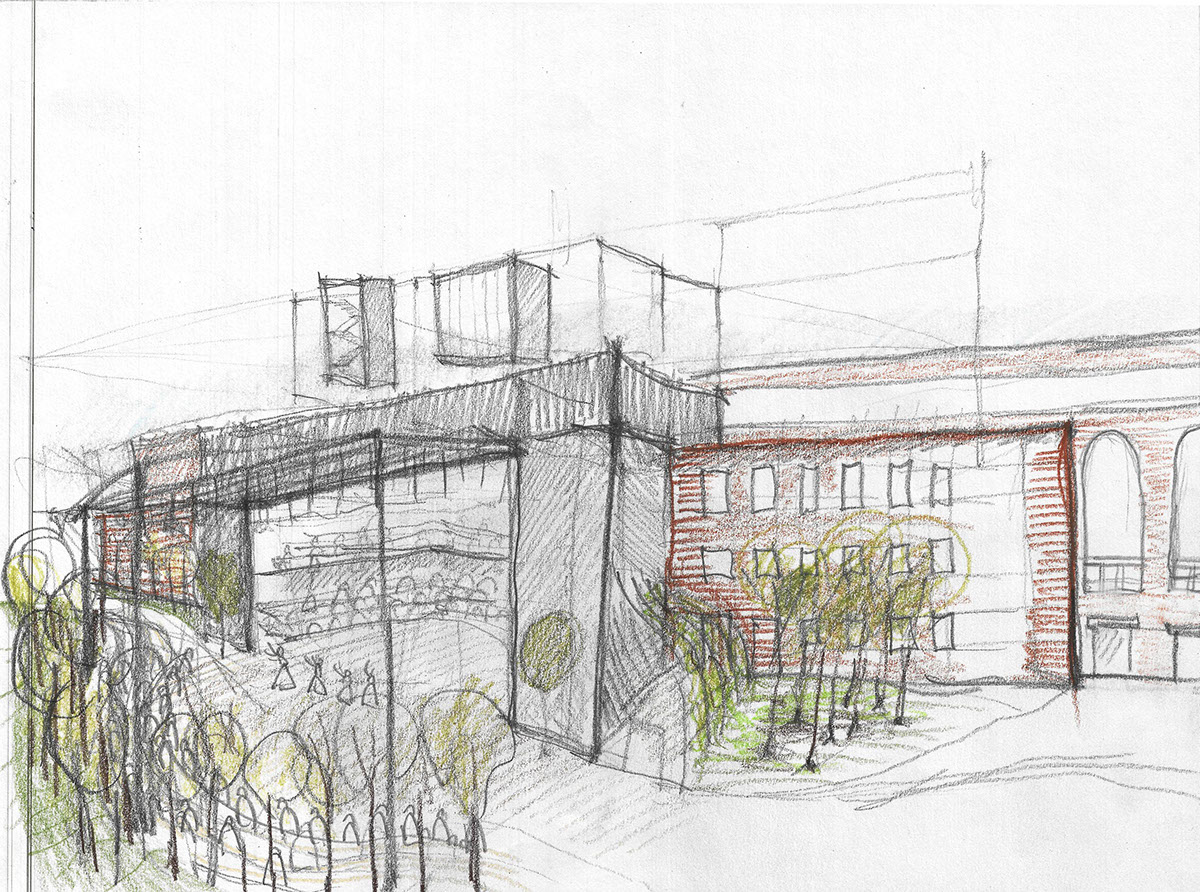

Ideas about envelope and how to approach the masonry shell. On the south facade of the building, the glass envelope is set 20 feet behind the masonry shell, creating a porch, and preserving the ruinous qualtiy of the shell. From the exterior you cannot see glass in the openings.

Section perspective and fold-out elevation of Porch on south edge of building. Shows porch, glass enclosure wall, and theater balconies. Costume and prop and set design shops are on the ground floor.
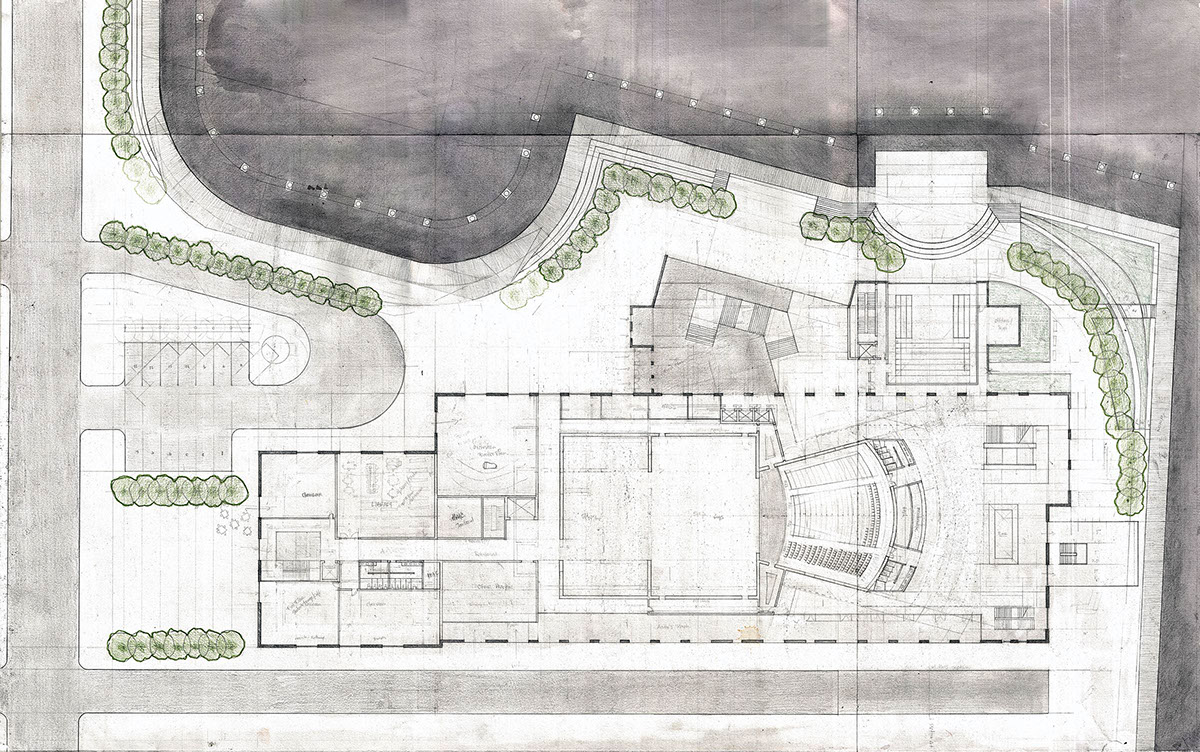

The theater space itself and the fly tower emerge from behind the masonry shell.

The park surrounding the opera house structure is an extention of the existing rivierwalk closer to downtown Providence, connection this destination to the rest of the city.


