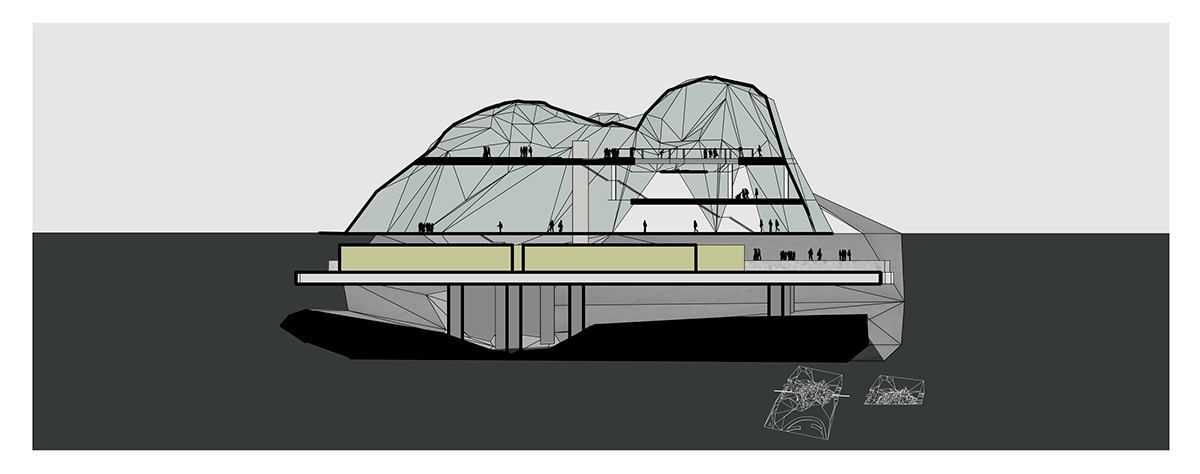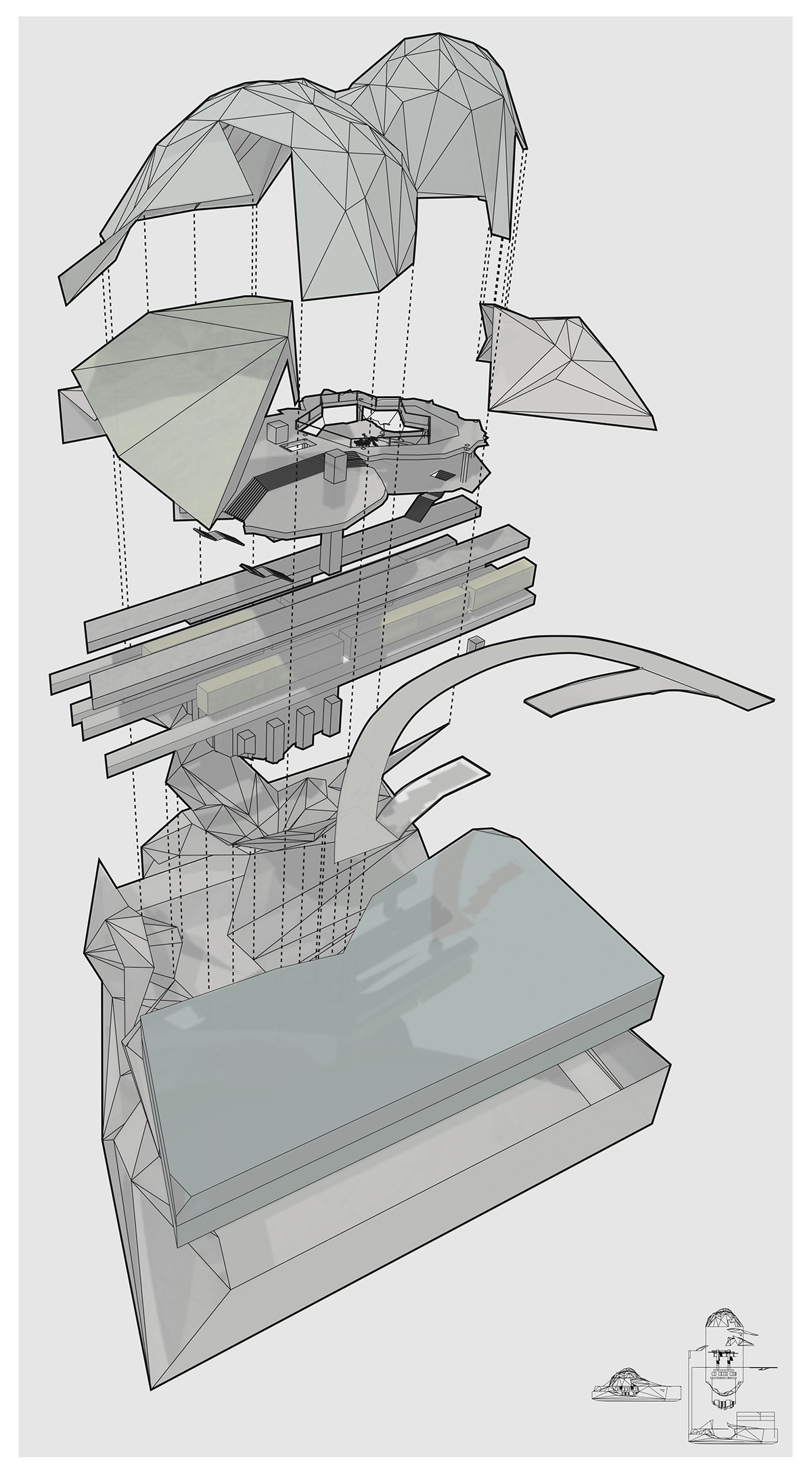Redesigning the Providence Train Station through our studies of space and time. Reinterpreting this information to create a functioning train station that ultimately becomes the gateway to the city of Providence.

Diagramatic Studies from the very beginning of the semester - starting with the masses of people and how pressure relates to them by expanding these forms; also considering this in terms of a flat surface - the ground. I then studied how these masses relate to the boundary of the site by pushing it out towards it. Finally studying the forms as a tesellated system that unfold to create floors, pathways and thresholds throughout the building.

A Site Plan of my Redeisgned train station to its full boundary.
The Remaining City is in Topography.
The Remaining City is in Topography.

ground Floor Plan - diagramatic program of this train stations first floor holds the Exchange Space, Workshop, Ticketing, Gift Shop, Restrooms, Security and Baggage.





Exploded Perspectival View of the Redesigned Trainstation
taking apart the forms to further understand its relation to one another and also illustrating how the masses in early studies informed the building in both the upper and lower part in relation to ground. The Trains ultimately enter into a Void that was created by the masses and the peeople within the building experience it as such as well.
taking apart the forms to further understand its relation to one another and also illustrating how the masses in early studies informed the building in both the upper and lower part in relation to ground. The Trains ultimately enter into a Void that was created by the masses and the peeople within the building experience it as such as well.





