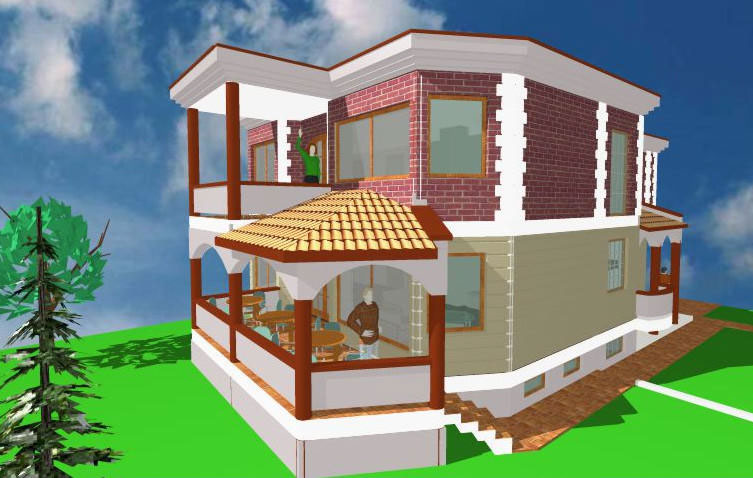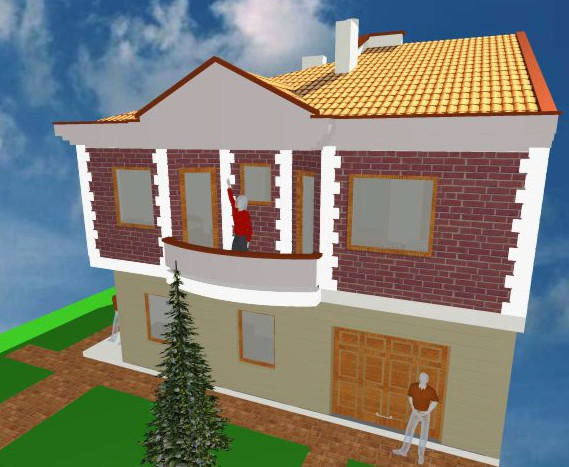This two-story house plan designed by Shimon Haber provides a traditional layout with bedrooms on the second floor and living space below. In cities with minimal space, building up rather than out is more economical and minimizes land use, and since this is a project for a couple from the New York suberbs, this is the ideal solution. The exterior can be suited to every aesthetic style, whether it be Traditional, Craftsman, Modern or other.





