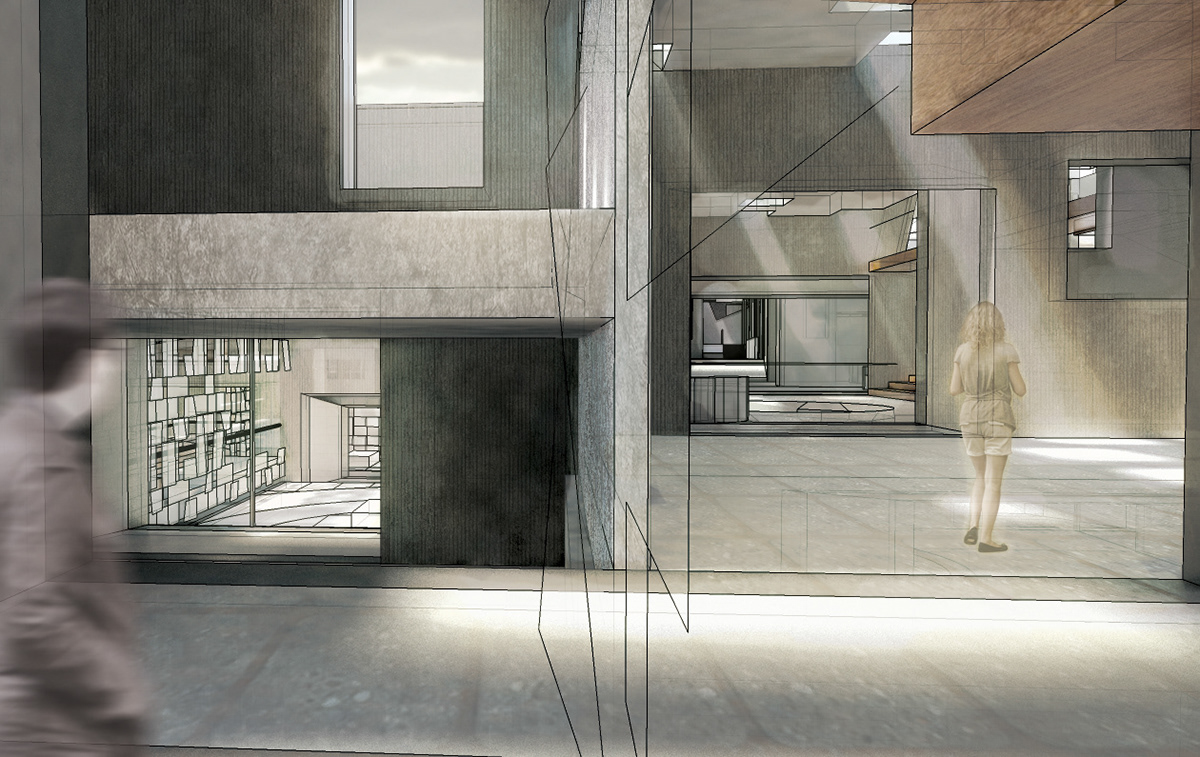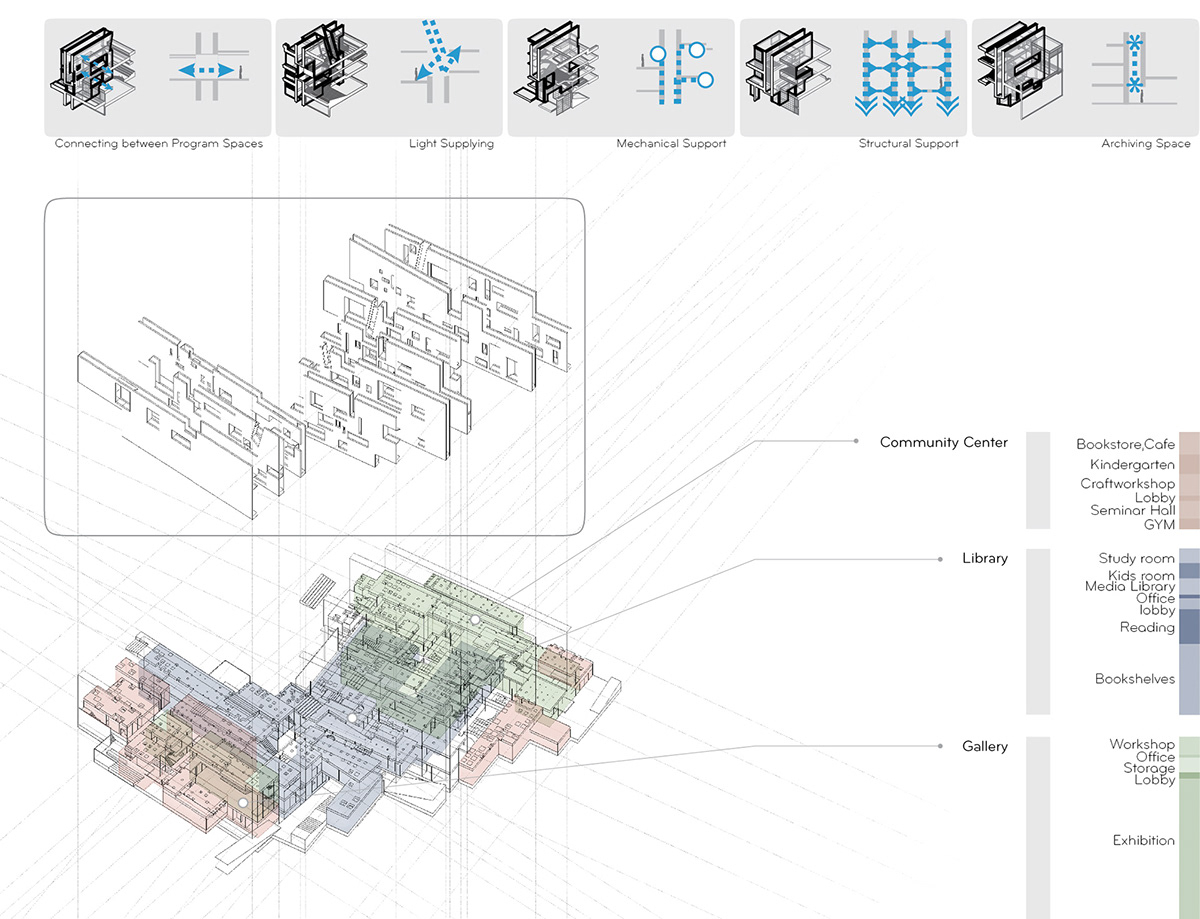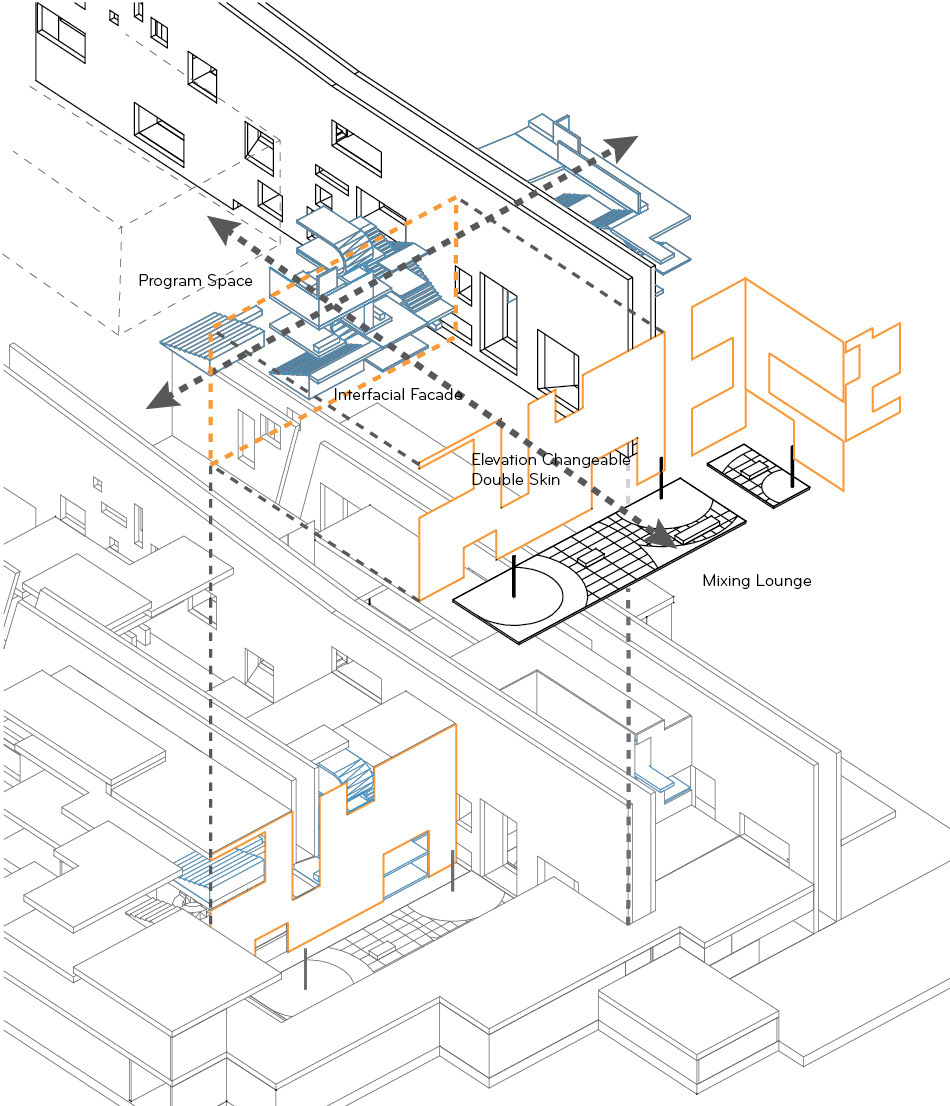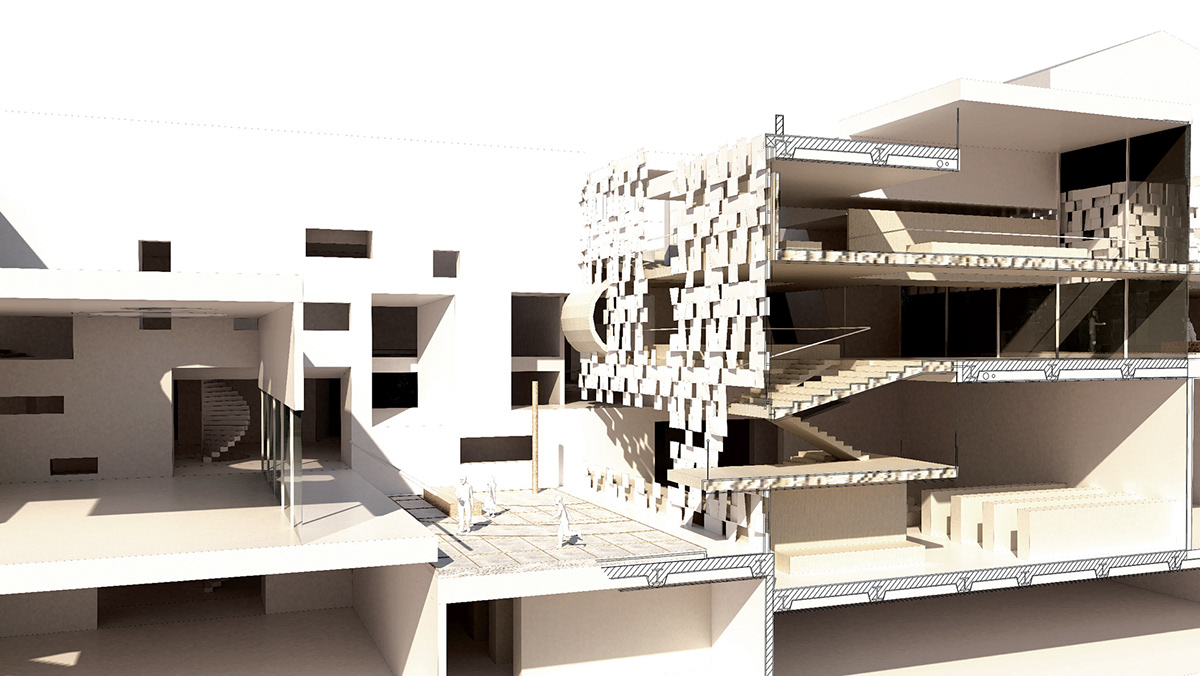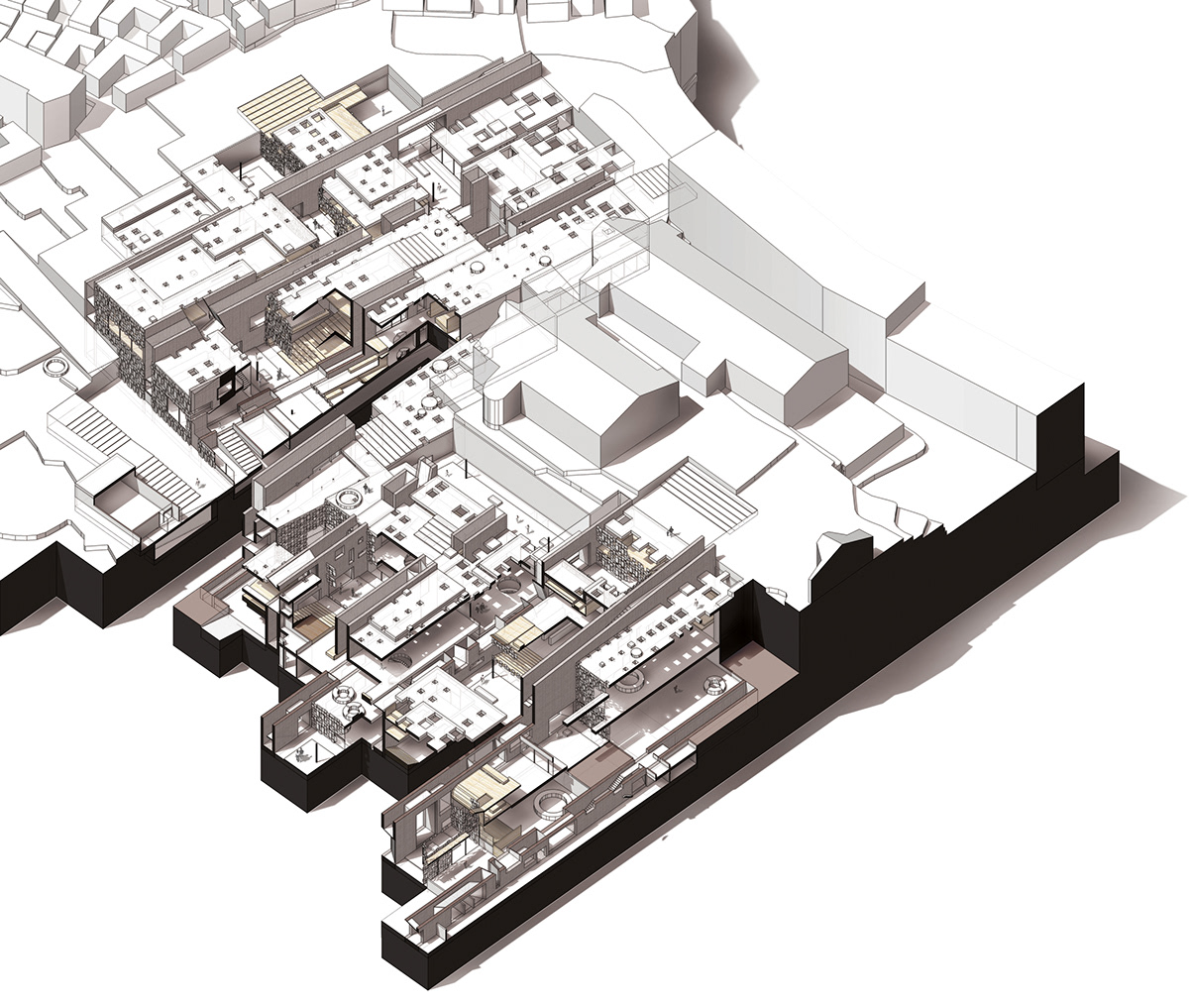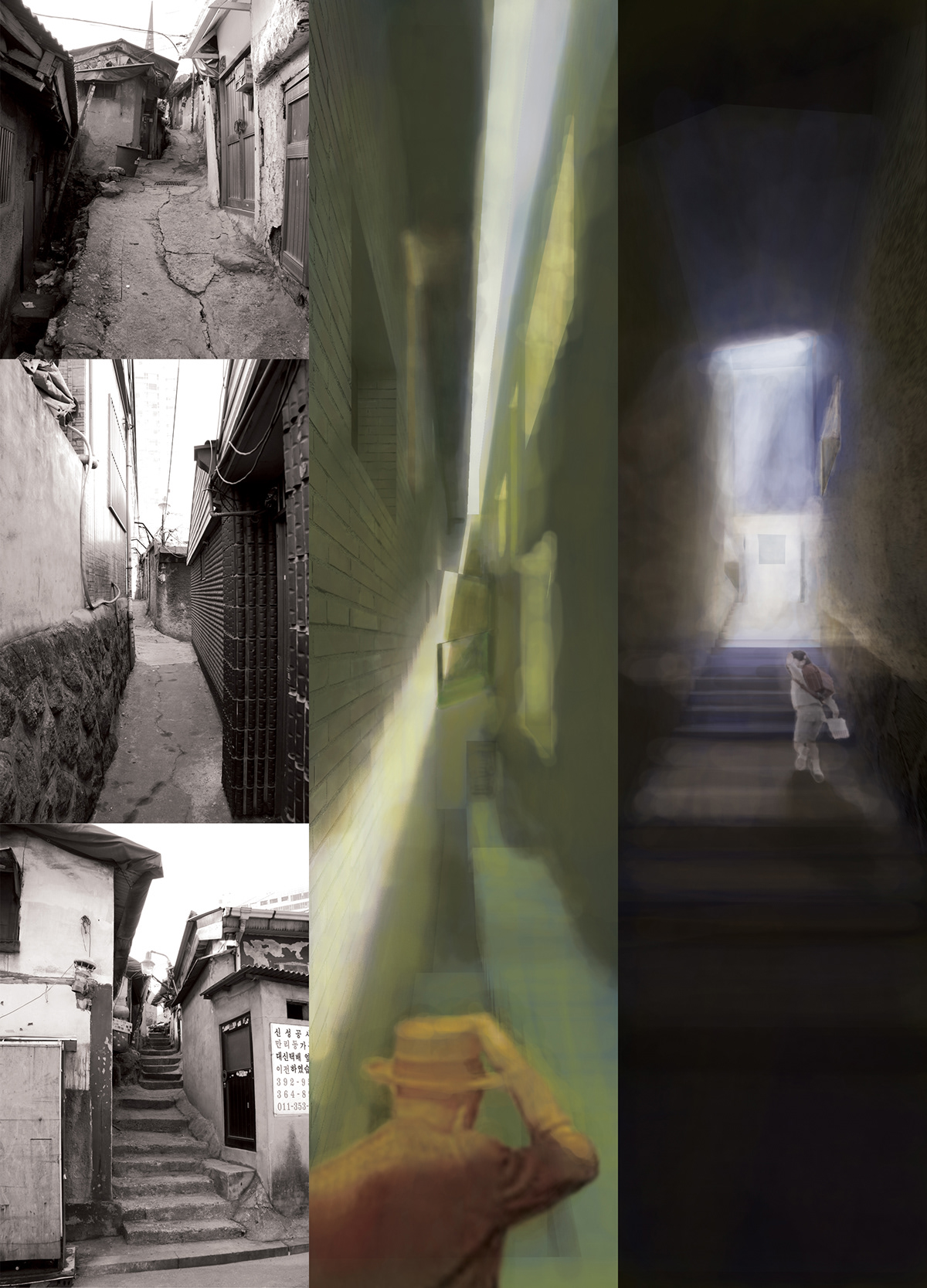
Man does not dwell in that he merely establish his stay on the earth, beneath the sky, by raising growing things and simultaneously raising buildings. Man is capable of such building only if he already builds in the sense of the poetic taking of measure. Authentic building occurs so far as there are poets, such poets as take the measure for architecture, the structure of dwelling. - M. Heidegger
Sometimes the process of architecture may start with just observing. Which can grant a proper and keen sense of a way to rehabilitate an area. In this studio, the major challenge was to create a catalyst that deeply related to the conception of inhabitability, then providing a kind of common ground which can serve for a public where community activities occur fundamentally. I needed to observe and scrutinize how those kinds of activities are taken in this site -- Jung-rim dong, Seoul. It is in the center of Seoul metropolitan city, geologically, yet its atmosphere and environment are somewhat distinct from other parts of the central area of Seoul. Many Korean traditional houses were still there, and the old scale of alleyways and walls existed as well, before they disappeared and were substituted for in a commercial way of redevelopment. However, the site survived several redevelopment attempts. The greatest reason may be the existence of and intention to conserve Yak-hyun Cathedral, which is quite important architecture in the history of the Korean Church.
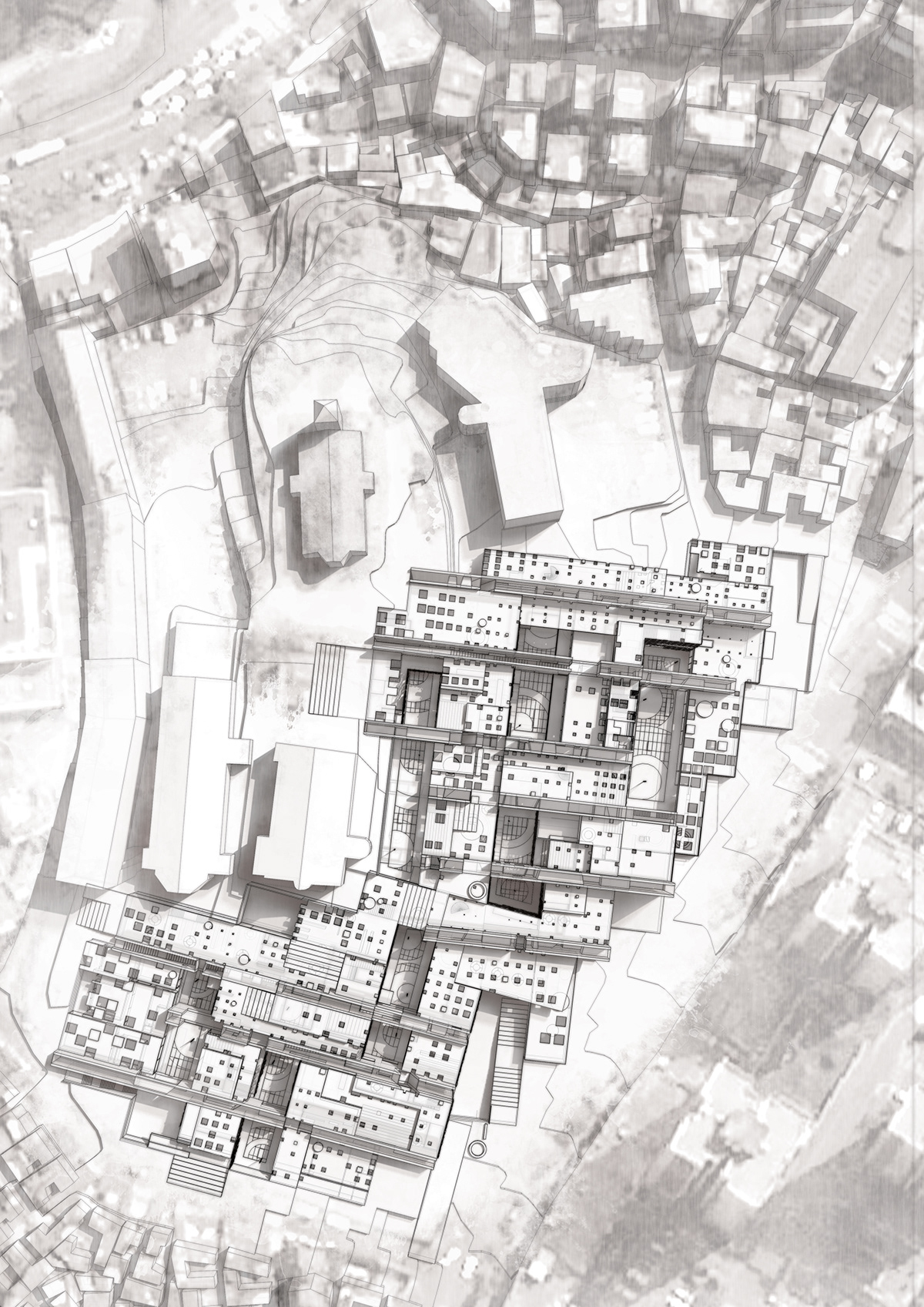
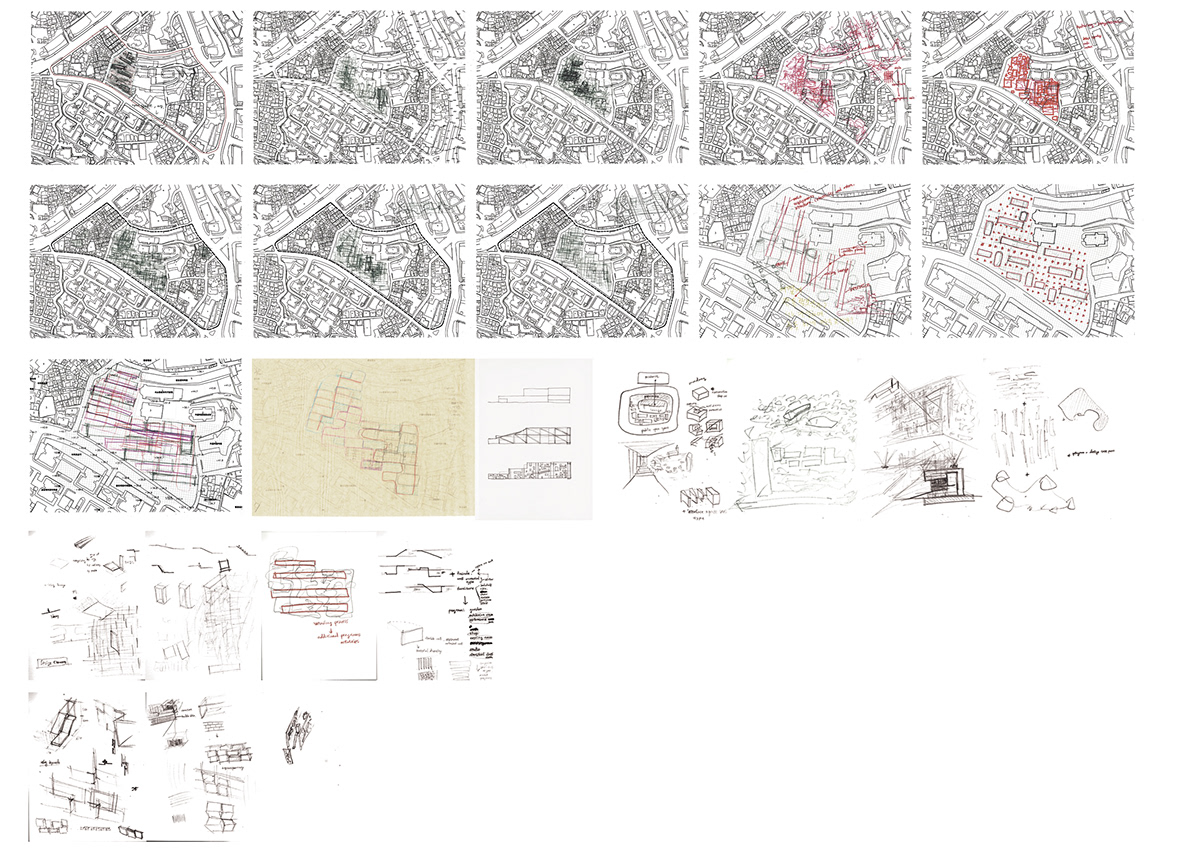
Despite surviving whole new redevelopment, the once-crowded residential area stagnated as a building environment and people left their places incrementally, whereas the adjacent neighboring areas rapidly redeveloped towards high-density commercial and apartment places. Nevertheless, I had focused on the old fabric of this site. I thought that kind of peculiar fabric had enough possibility to be interpreted into contemporary building. This, in turn, would be a catalyst for the urban area itself so that the architecture could be a medium of interrelation between the conception of inhabitance, or residency, and place-ness. In other words, the architecture could give people a potential to extend and boost social-scaled activities.
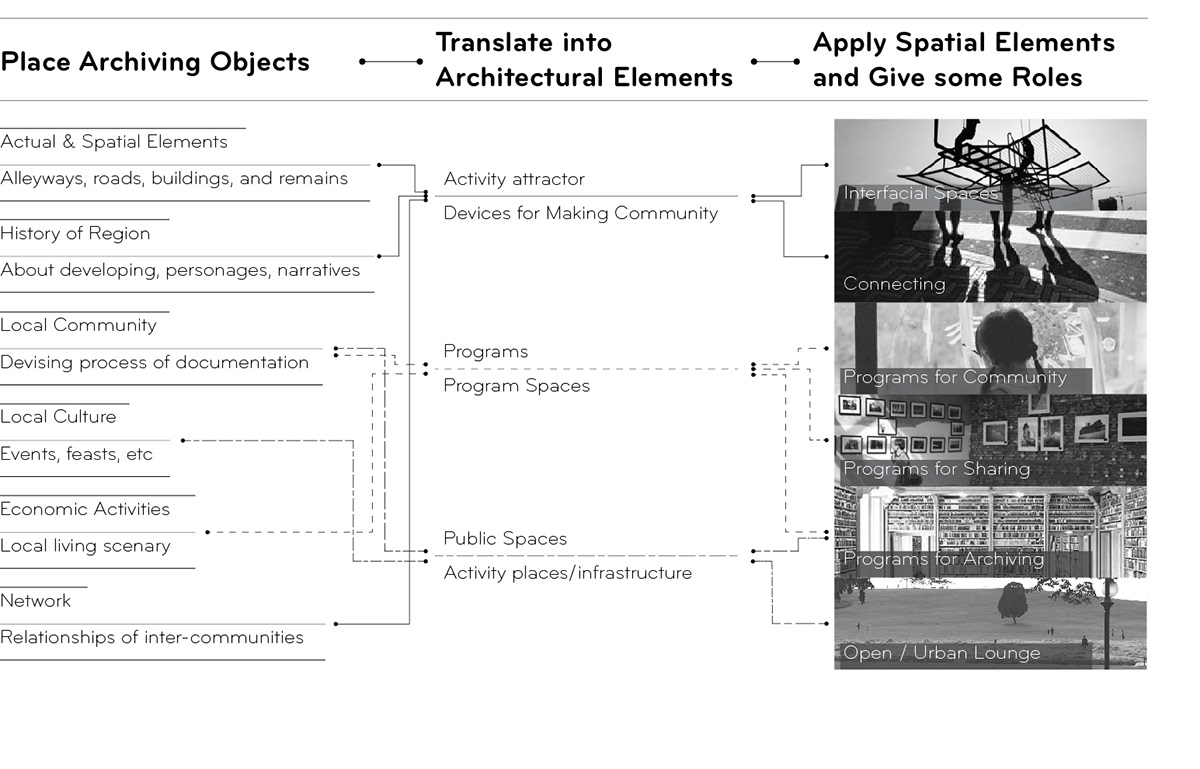
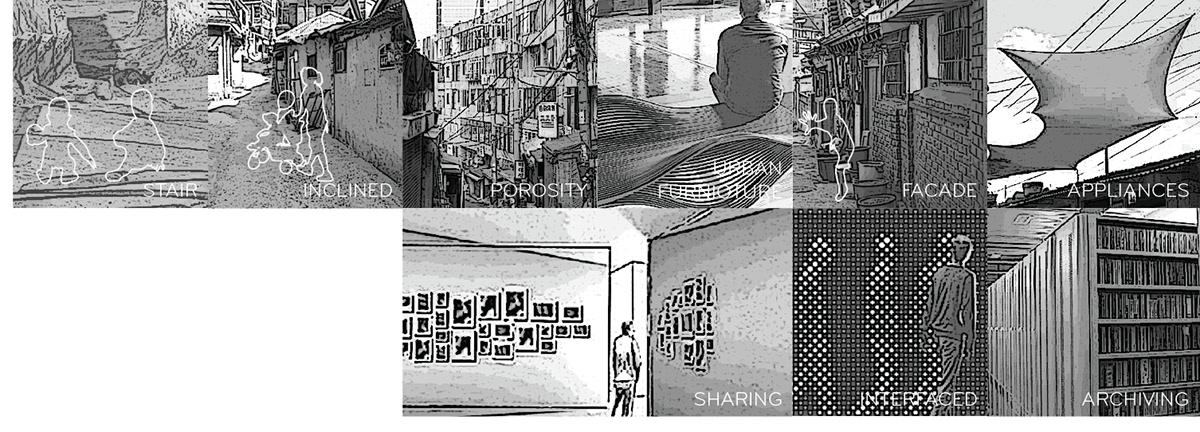
At this point, the program of archiving is very important to accumulate and record that specific activities occurred, thereby connecting the activities and place-ness with the conception of memory and inhabitance. This architecture, in turn, would serve as an social infrastructure, not only as a community facility. However, it seems that the typical archive facility is not enough to provoke somewhat crucial activities for making changes of decaying atmosphere. Therefore, I needed a renewed conception of urban archiving that should be originated from the site.
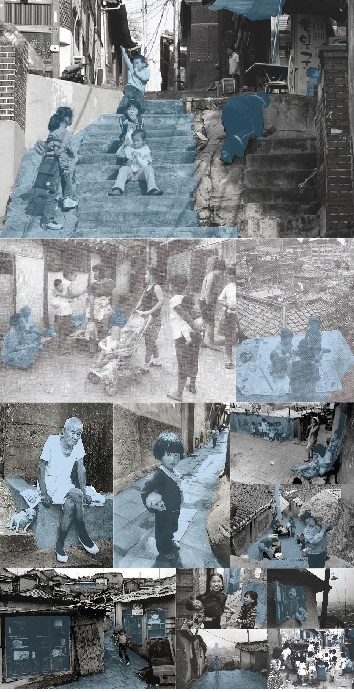
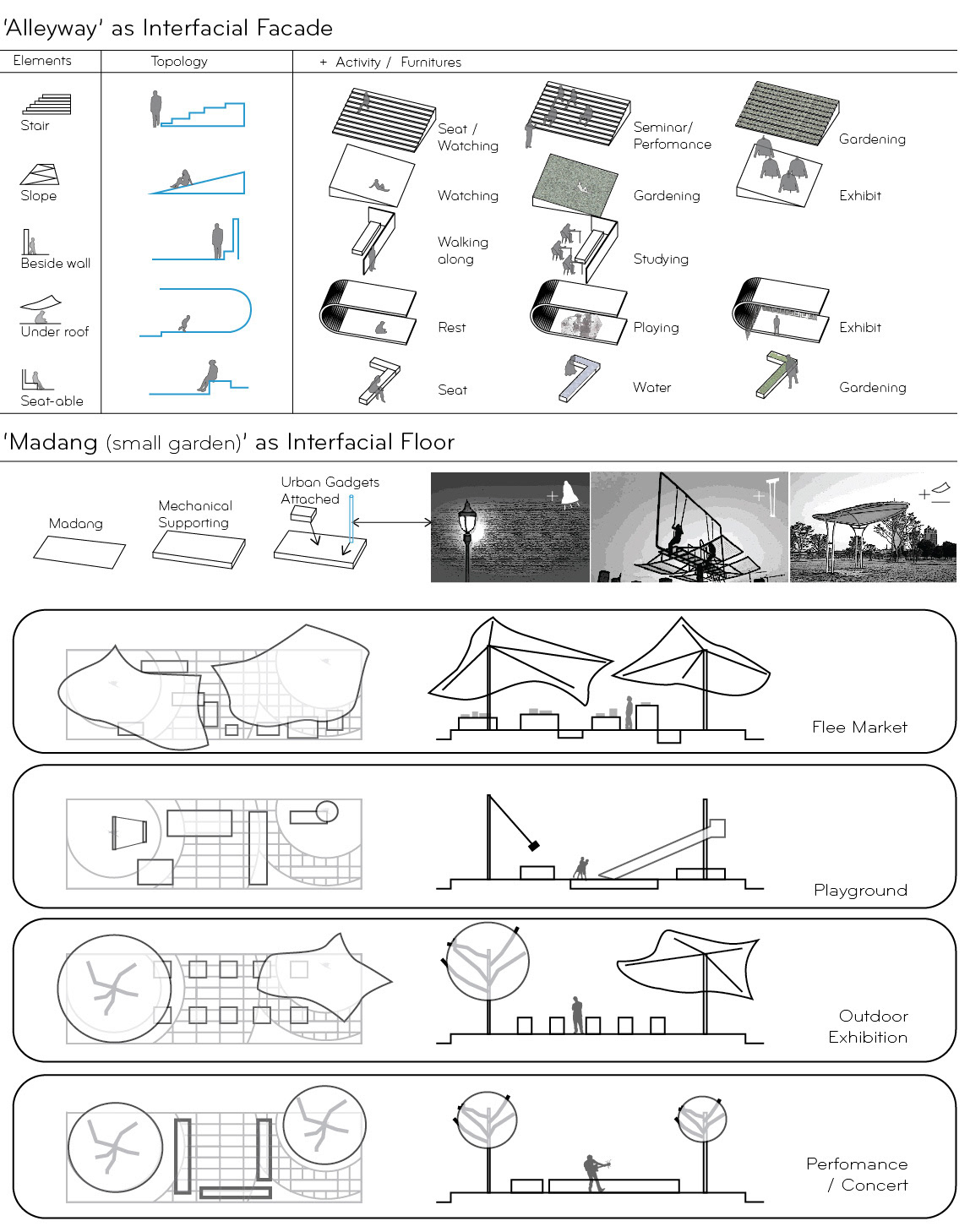

In this architecture project, I explored through four phases of architectural system that conceptions are extracted from the existing urban structure then interpreted into architectural elements and spaces. Then they --archiving structure, program spaces, mixing lounges, and interfacial facades-- are intertwined and penetrated by the others, making various spatial dimensions. By so making some topological penetrations, it also can connect one program or activities with other very distinct activities in myriad of ways, in order to provide more potential to provoke some kinds of simultaneous events.
Therefore, eventually the whole architectural spaces could be porous and flexible. By compounding them delicately, it can achieve spatial qualities of plazas or squares, publicity, and necessity of adaptability. In that spatial system, the archiving structures would provide the possibility of creating exuberant experience, and the records and objects for being archived may incrementally form its own spatial atmosphere and quality as time goes by. Which is , I thought, one of the ways to provide sustainable rehabilitation. Additionally, because those spatial elements forming each unit spaces are originated from structure and fabric of its own urban area --in the aspects of scale, fabric, and texture, those elements can serve as the very medium for recording the existing urban circumstances, and then can make people reminisce by the spatial quality itself directly -- in superposing sense of both time and space. Otherwise the archiving procedure cannot provoke any further potential to make active and spontaneous participation from neighbors.
»Interfacial Facade
In order to create reactable --with changes of social circumstances and programs-- in-between space, each surfaces that faces outside should have some quality of depth, determined by both changeable spatial elements and adaptable facade surfaces. Interfacial facade units serve for additional basic activities (reading, sitting, leaning, watching, or stepping up) that can be attached to the program spaces of art galleries, library, and community facilities. And they are changeable depending on the specific needs for supporting some activities or events to occur. By so designing, the composition of spaces could lead to obtaining more flexibility and variety of spaces. Because the place-archiving procedure has to reflect those activities and change with them, this quality of flexibility could make the whole archiving program more efficacious.
In order to create reactable --with changes of social circumstances and programs-- in-between space, each surfaces that faces outside should have some quality of depth, determined by both changeable spatial elements and adaptable facade surfaces. Interfacial facade units serve for additional basic activities (reading, sitting, leaning, watching, or stepping up) that can be attached to the program spaces of art galleries, library, and community facilities. And they are changeable depending on the specific needs for supporting some activities or events to occur. By so designing, the composition of spaces could lead to obtaining more flexibility and variety of spaces. Because the place-archiving procedure has to reflect those activities and change with them, this quality of flexibility could make the whole archiving program more efficacious.




