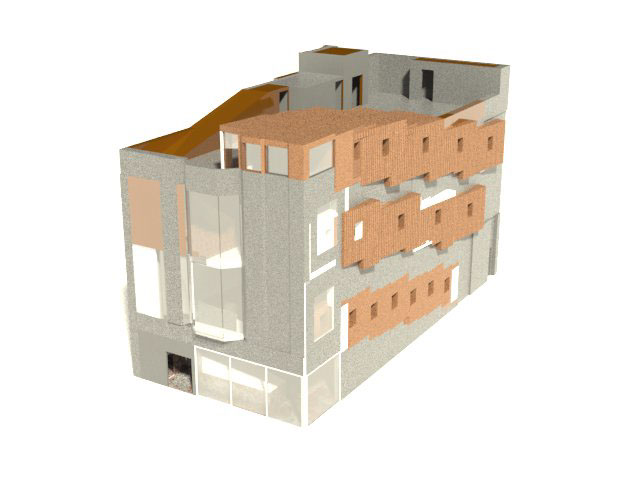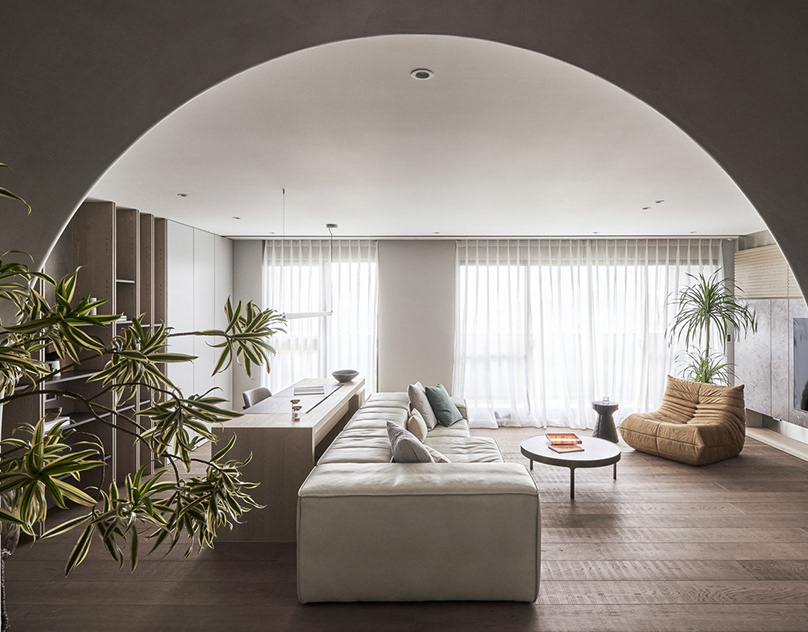INTERIOR ARCHITECTURE / HOPITALITY DESIGN / CONCEPT DEVELOPEMENT / SYSTEMATIC DEVELOPMENT
AUTOCAD - RHINOCEROS - VRAY - PHOTOSHOP - ILLUSTRATOR
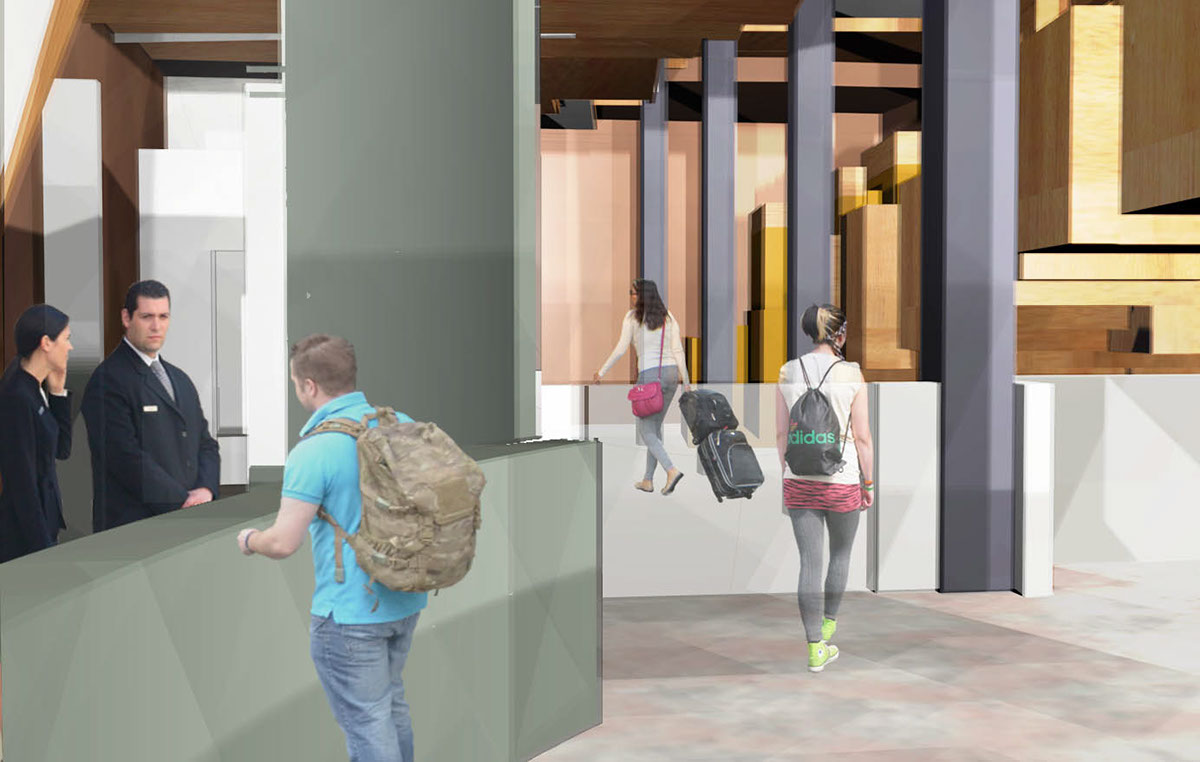

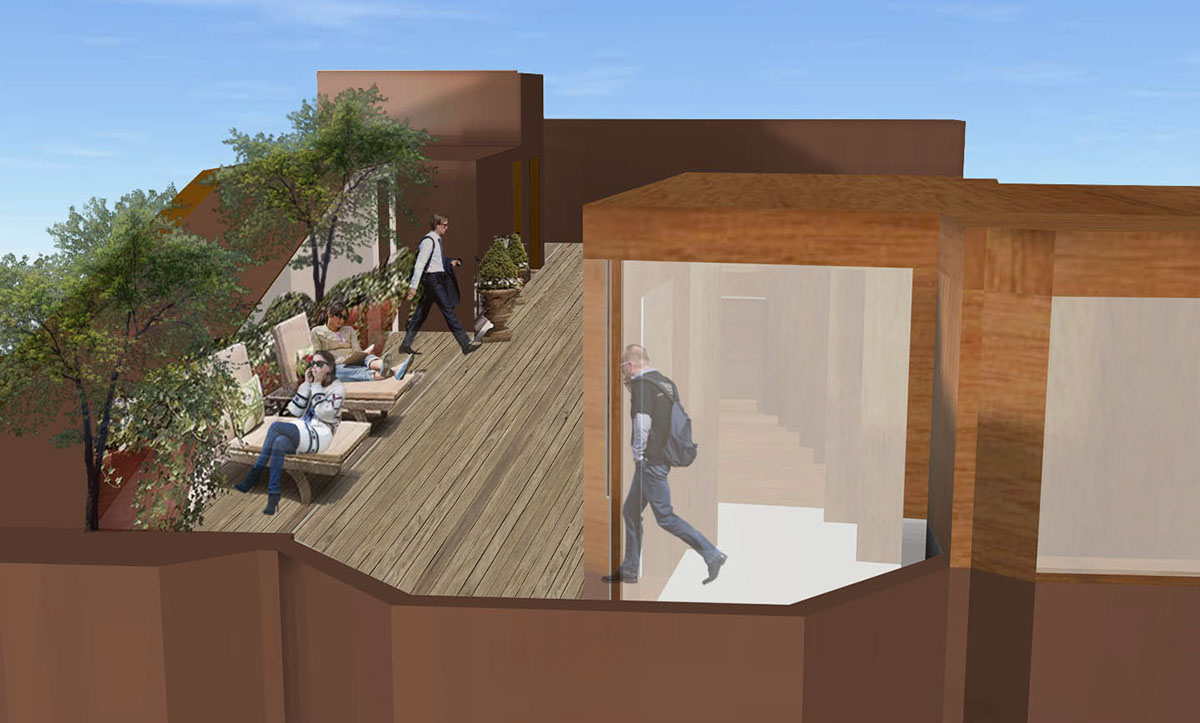
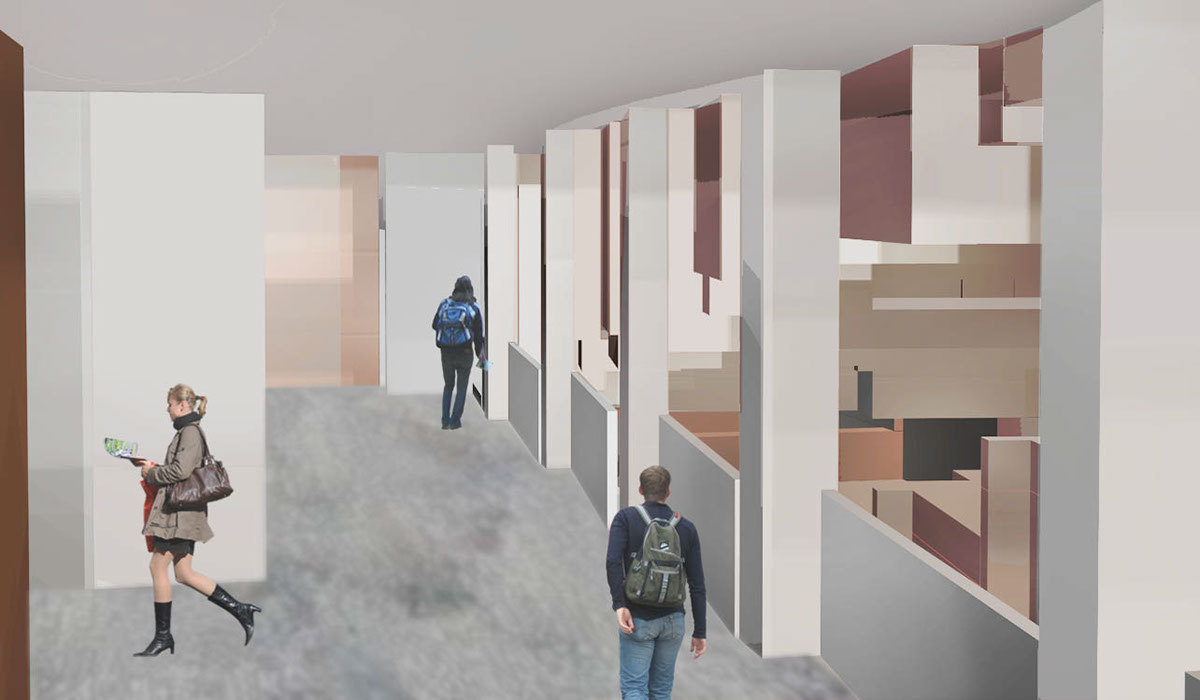
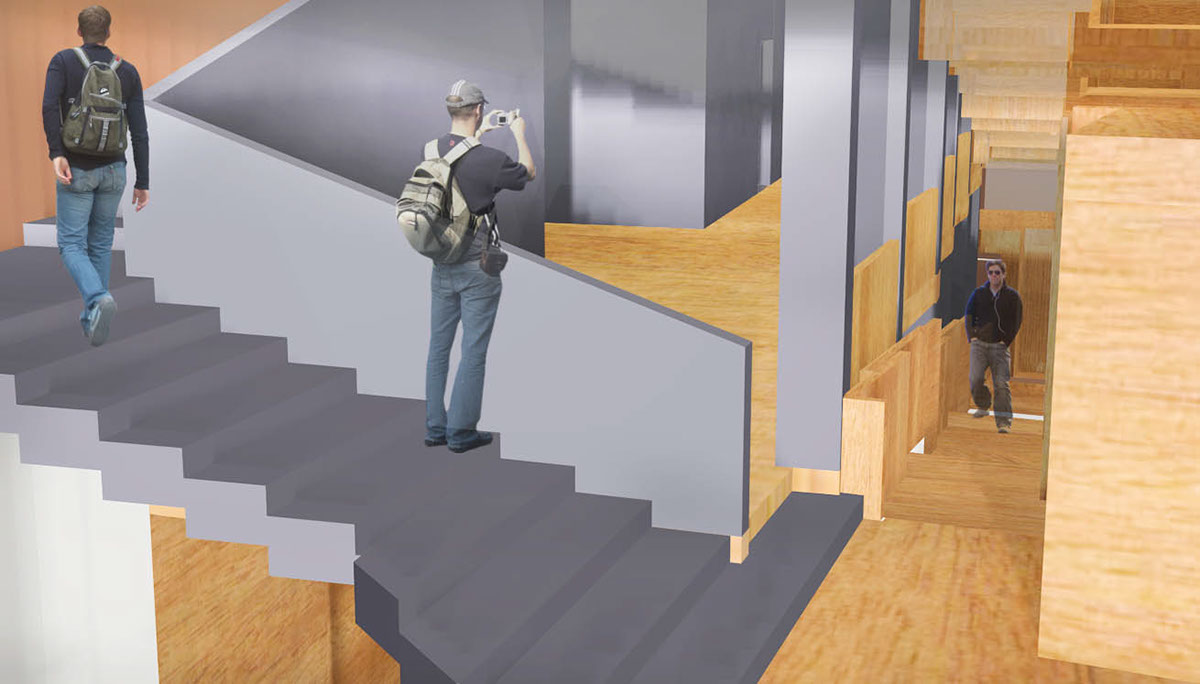
Despite its small size, Providence has been keeping its independence from the Great Britain. Providence is the first American colony to renounce allegiance to Great Britain, and the last to ratify the U.S. Constitution. To reflect this individuality of Providence in its history, the design of the hostel s developed not to conform around the rules of the existing building. The entire structure of the body of the building is to defy the already existing structure and rule of the building. This is the reason the path almost seems like it is separate from the body of the building and is floating. The side facade defies its structure by having some parts protruding. Through the path that travels around the space of the building, the guests can choose to go from one path to another. They are given individual single rooms that they find along the path, and all the rooms are different in its levels.
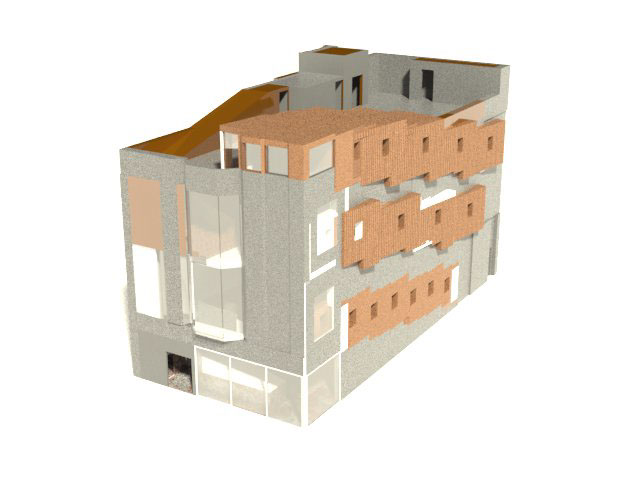
Independence + Individuality
The Providence Independence Trail expresses tracking of history and journey through path. A way to express Independence was by defying rules and restrictions. The project’s concept and idea of independence is inspired from the Providence Independence Trail. the idea of individuality is the process of a backpacking traveller’s journey and their self-independence and individual activity.
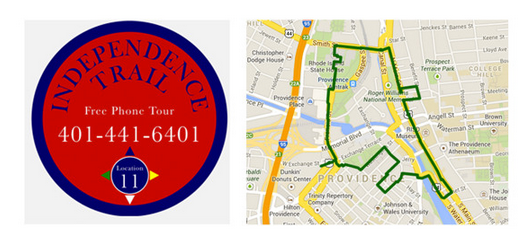
Existing Conditions and Location
The site is 136 Matthewson Street, right next to the Providence Hotel. Located right next to the Providence Hotel, this location will be a right place to locate a hostel with different quality and cheaper price. The price and the purpose will be significantly different from the luxurious high-priced hotel, which will differentiate the two utility from eachother.

System
To accomodate as many room as possible, each room is very small, simppod-like. In order to utilize and save as much space as possible, one bathroom is located in between two bed rooms. The space that the bed takes is saved by utilizing the level difference and organizing as it it is bunkbed in separate rooms. The circulation is divided by programmatic circulation, the main walk way and hallway which leads to the top or the ground level exit, and two egress staircases. Programs of spaces are designed to be at the top and the bottom of the building, such as the dining hall at the top and recreational and multi-purpose roms at the bottom, and the rooms are in the core or the building. By this way the visitors are forced to travel up and down the entire building and the purpose of the building is fulfilled.

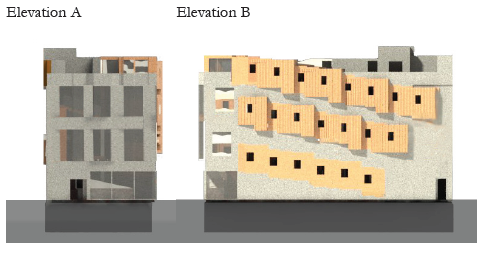

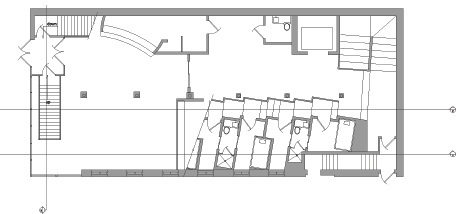
Level B
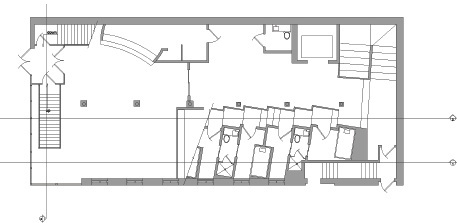
Level 1
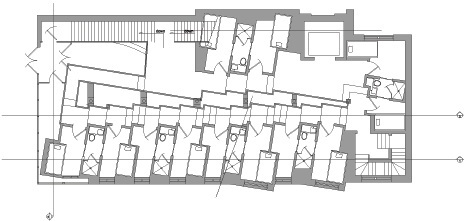
Level 2
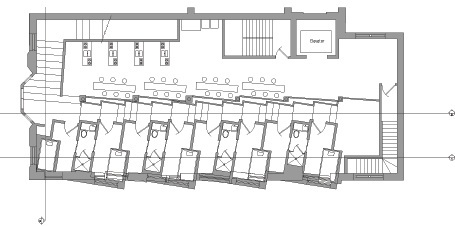
Level 3
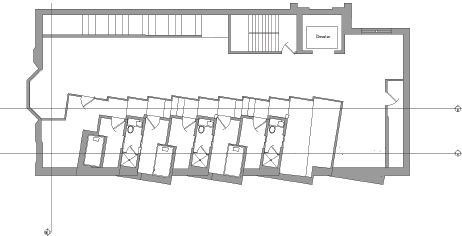
Rooftop
Programmatic + Systematic Diagram
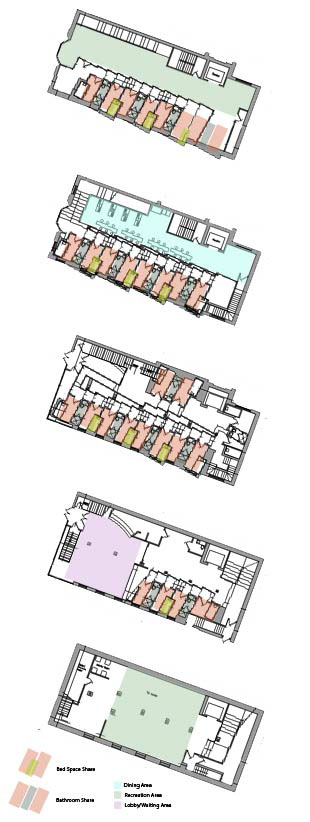
Circulation Diagram
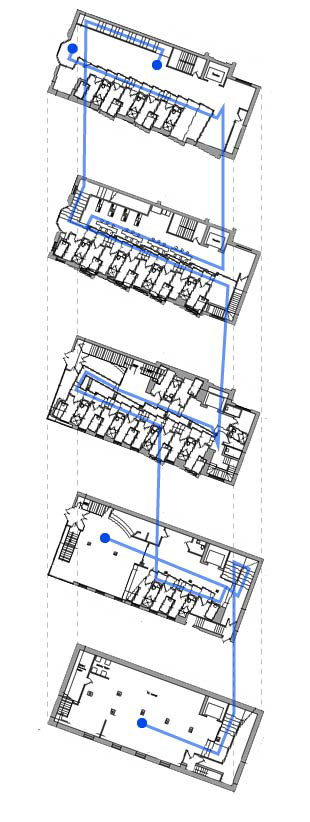
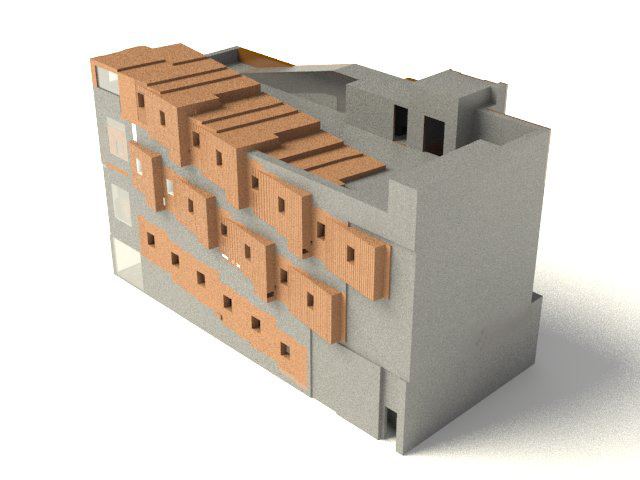
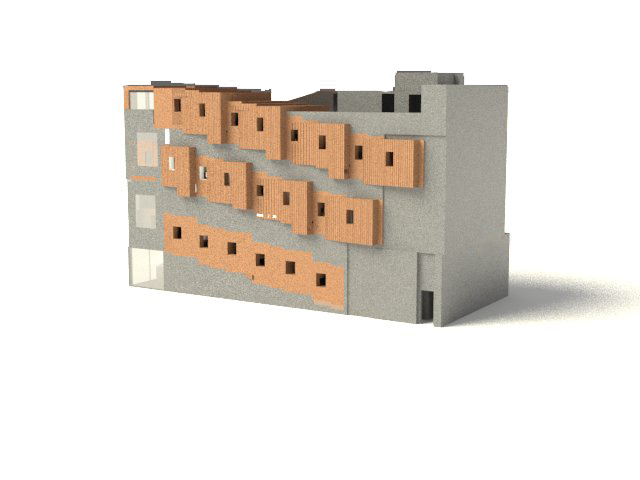
Behind The Scenes
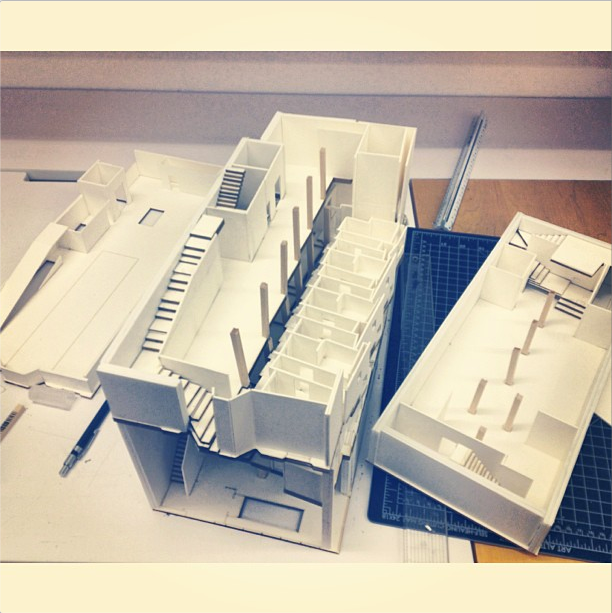
@jujunator
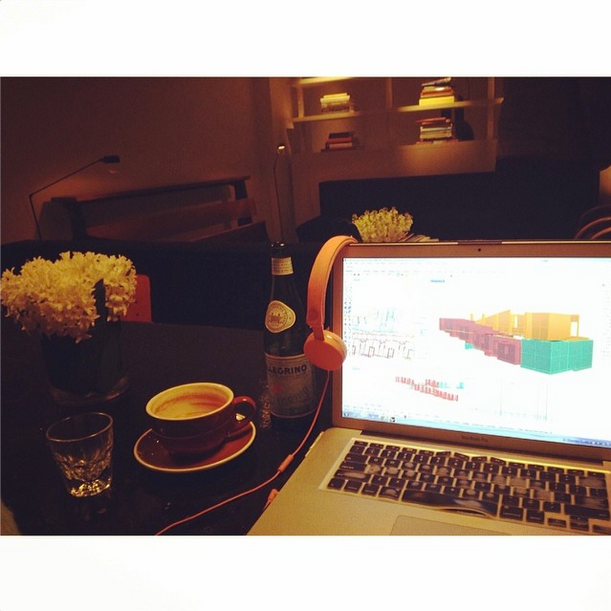
@jujunator
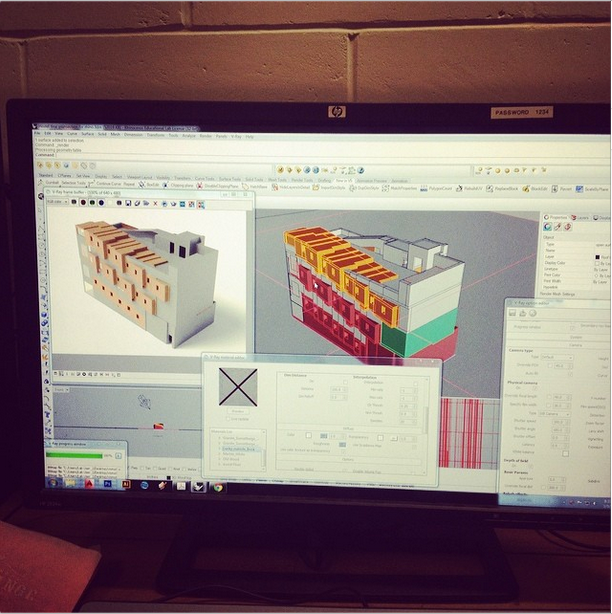
Project Development
Concept Model
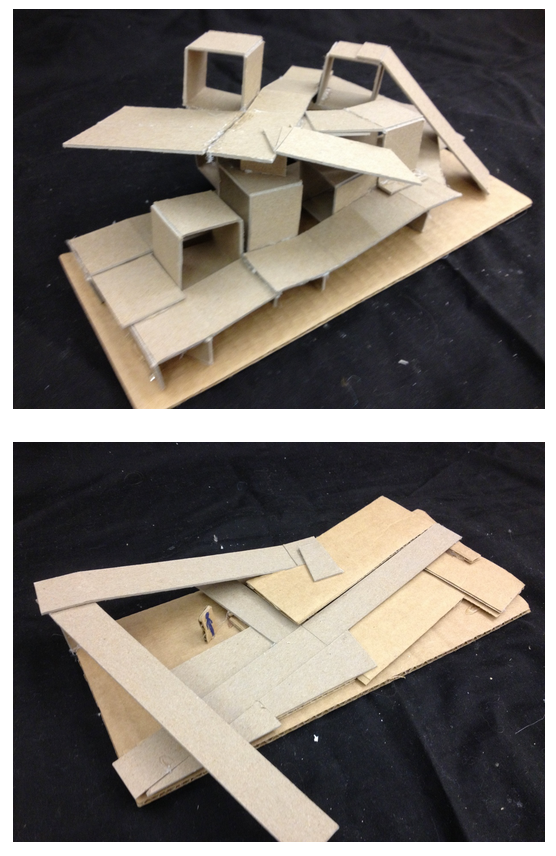
Phase 1
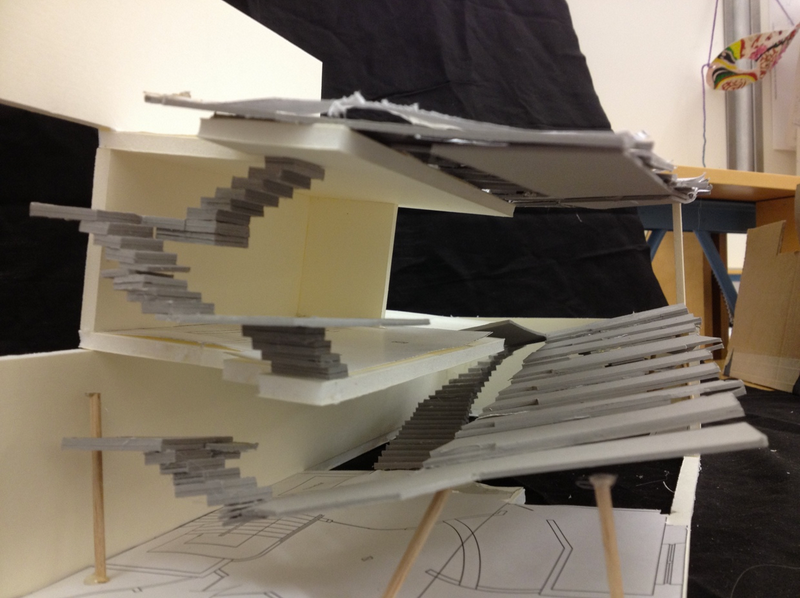
Phase 2

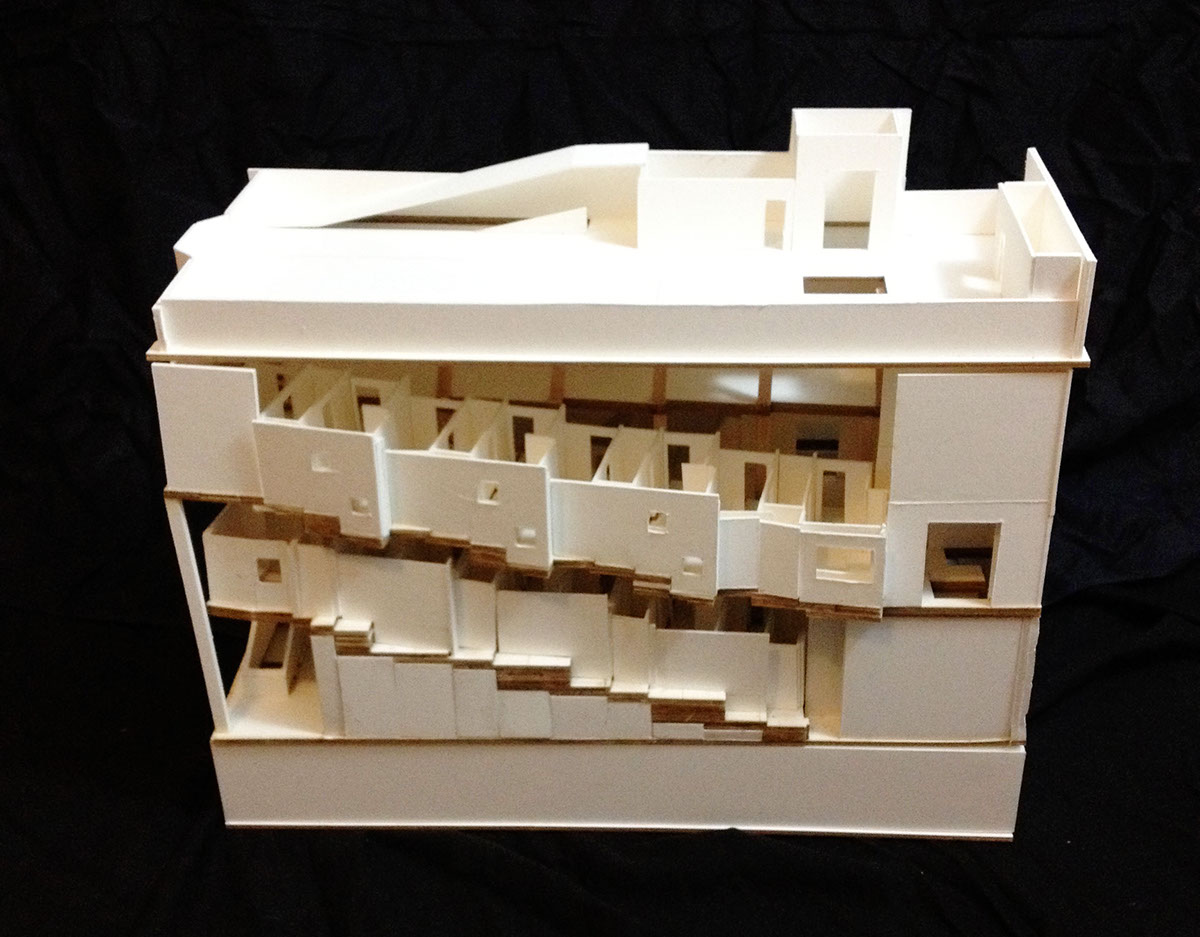
Final
