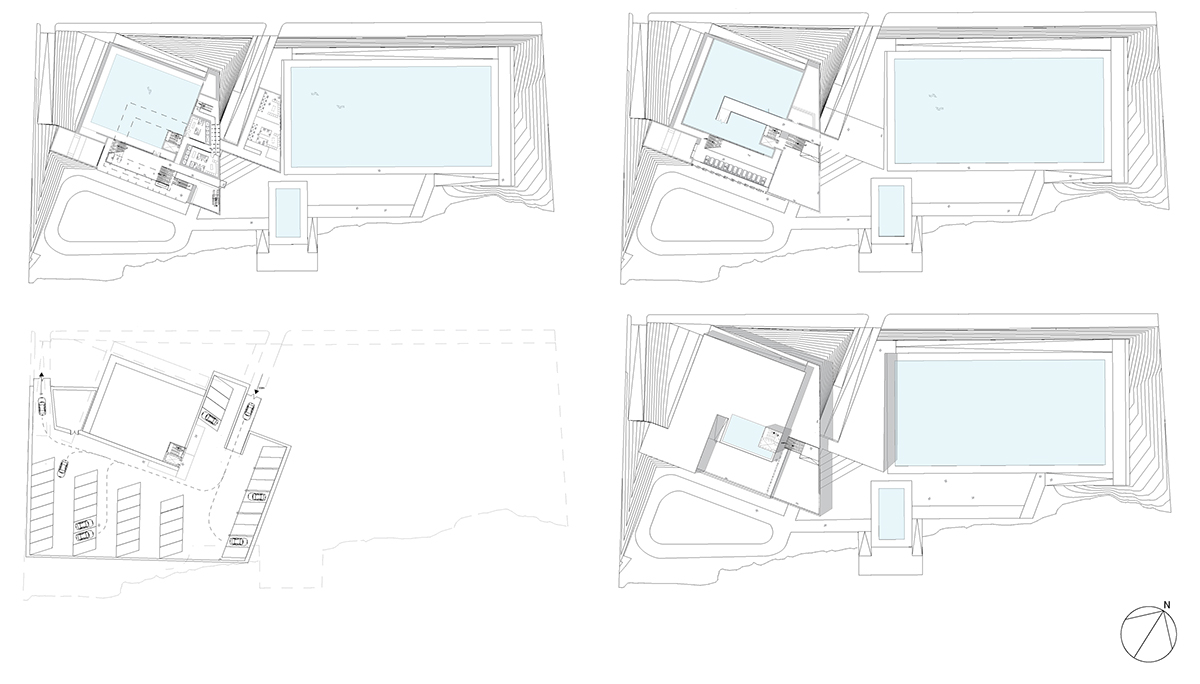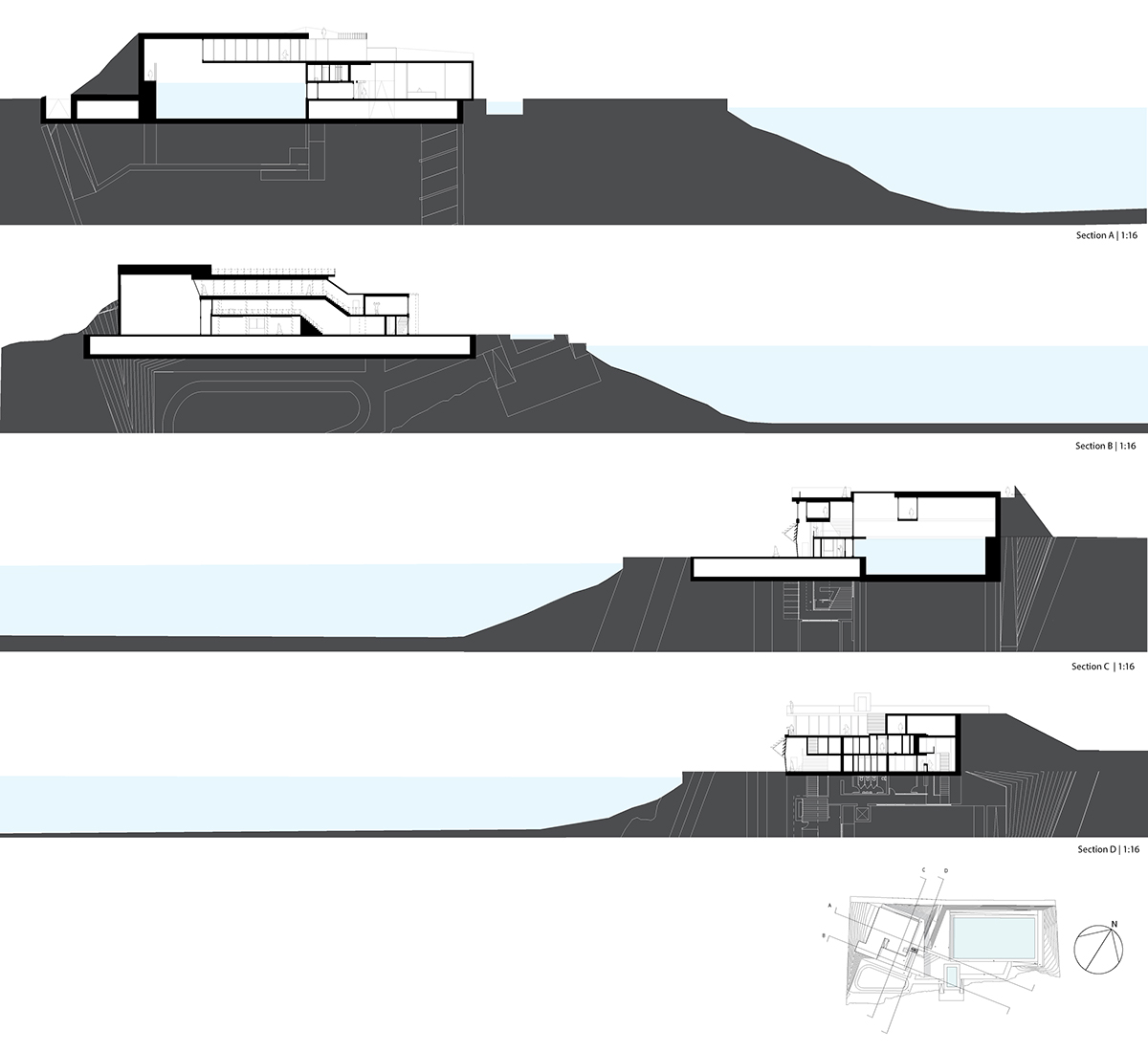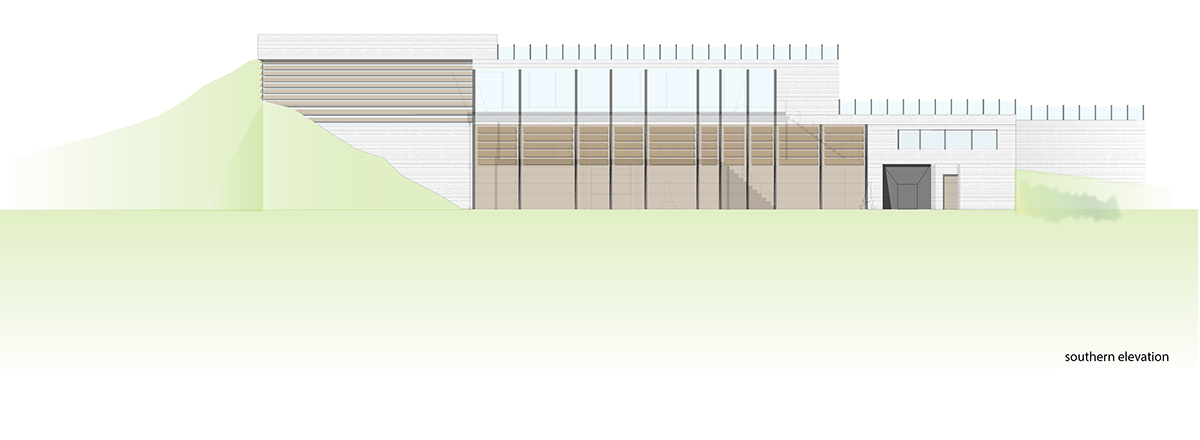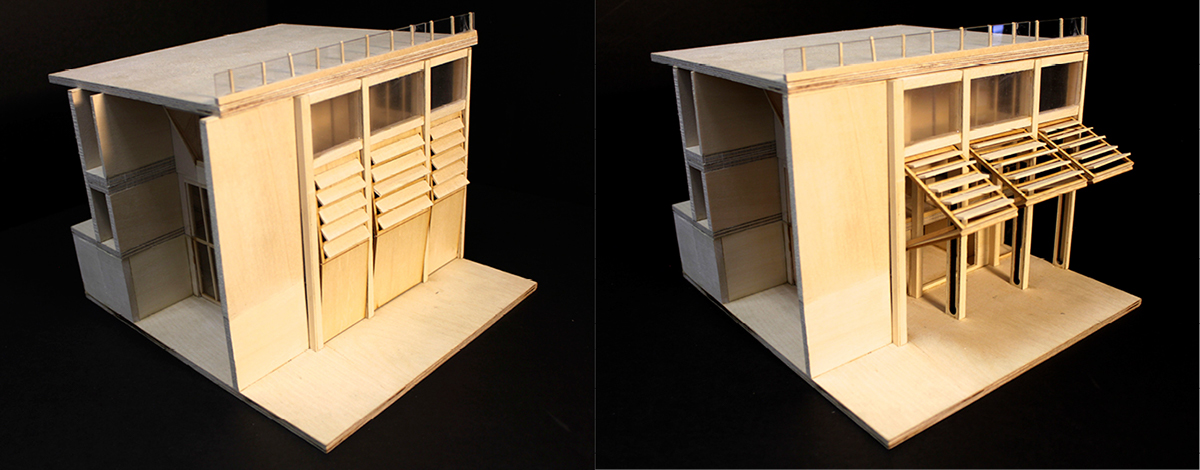Two grids were imposed on the site based on its edge conditions and direction of maximal water views. A single continuous path was drawn to displace the landscape, sculpt and frame the pools. The mediating zone between these two grids relieves the path from its orthogonal nature, thus separating the diving pool and the Olympic pool. The interweaving and overlapping of paths, platforms and ramps begin to frame specific views of the surrounding topography. The displaced topography varies slightly along the path to gradually shield the user away from the highway and to open up views to the water and pools. The path defines the extent of the building and the nesting of programmatic spaces forms the internal paths.
Conceptual model | Baltic birch plywood | 16" x 16" x 4"
Site Model | 1/32 scale

1st floor plan | 1/16 scale

Above: 2nd & 3rd floor \ Below: plan, parking & roof plan | 1/32 scale

site sections | 1/16 scale

southern elevation | 1/8 scale

Section model | 1/4 scale


