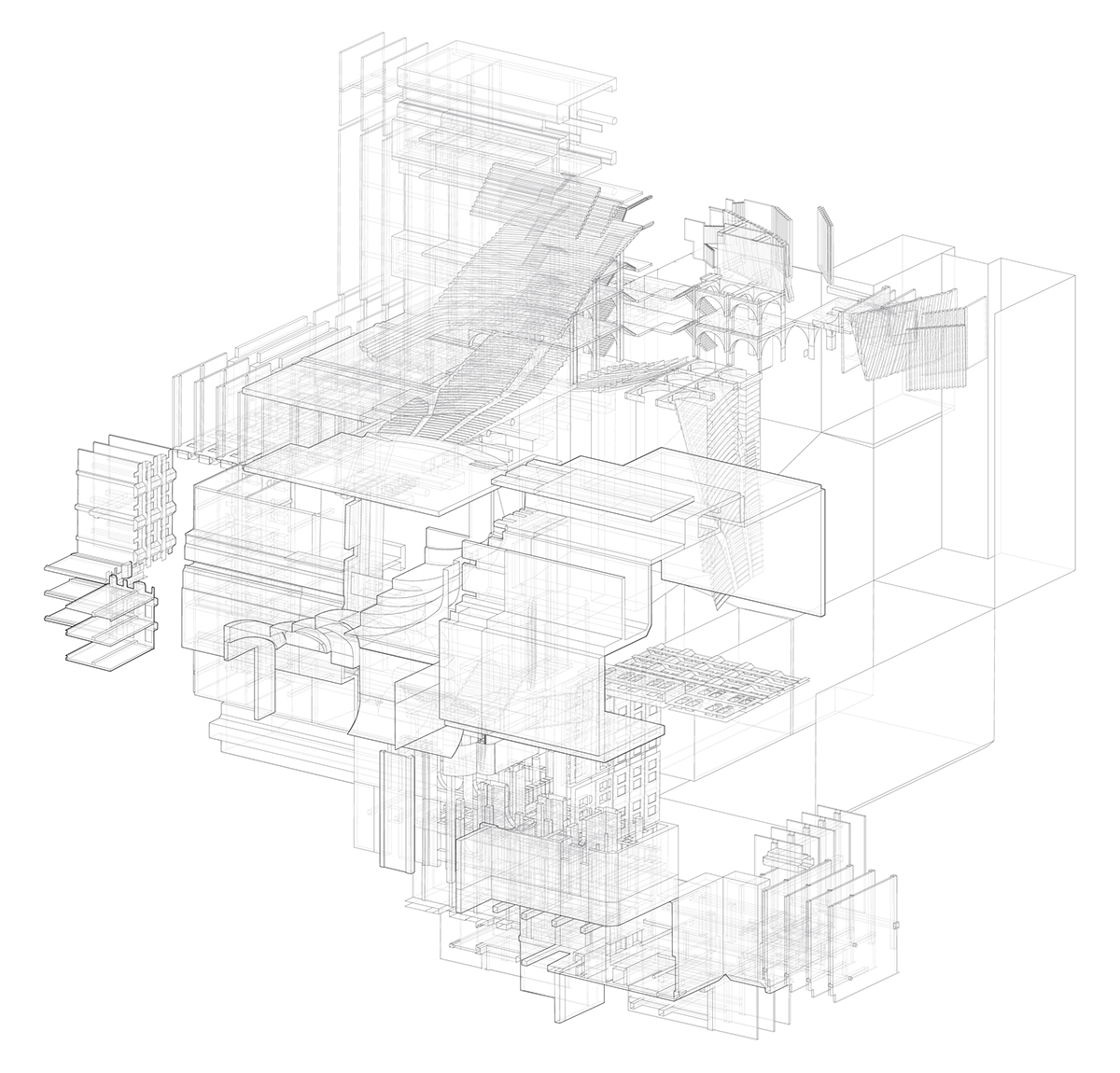Louis Sullivan’s Auditorium Building focuses on the duality between the exterior structure and the interior theatre. The Auditorium was built for a “syndicate of businessmen to house a large civic opera house; to provide an economic base it was decided to wrap the auditorium with a hotel and office block.” Challenging this notion, the auditorium building is oriented and cut to reveal and emphasize the entrances, interior arcs, and upward circulation of the theatre. A hierarchy is developed through varying levels of detail.

Auditorium Building | Graphite | 36" x 30"

Auditorium Building | 20" x 19"
By Splitting components of the Auditorium Building and pivoting each 90-degree with respect to its edge conditions, the exterior begins to peel away revealing the interior theatre. Once the theatre is revealed, the separated components are split and pivoted. Cut lines are determined by the centroid of each component. Taking the ideas of proportion and division from fractals these components are subdivided. These subdivided components begin to weave together to recreate spaces. The scales of parts begin to obscure and the context of these components begin to change.

Frames of operation

Operation Final 1 | 24" x 23"

Operation Final 2 | 29" x 23"

Interior Perspective


