

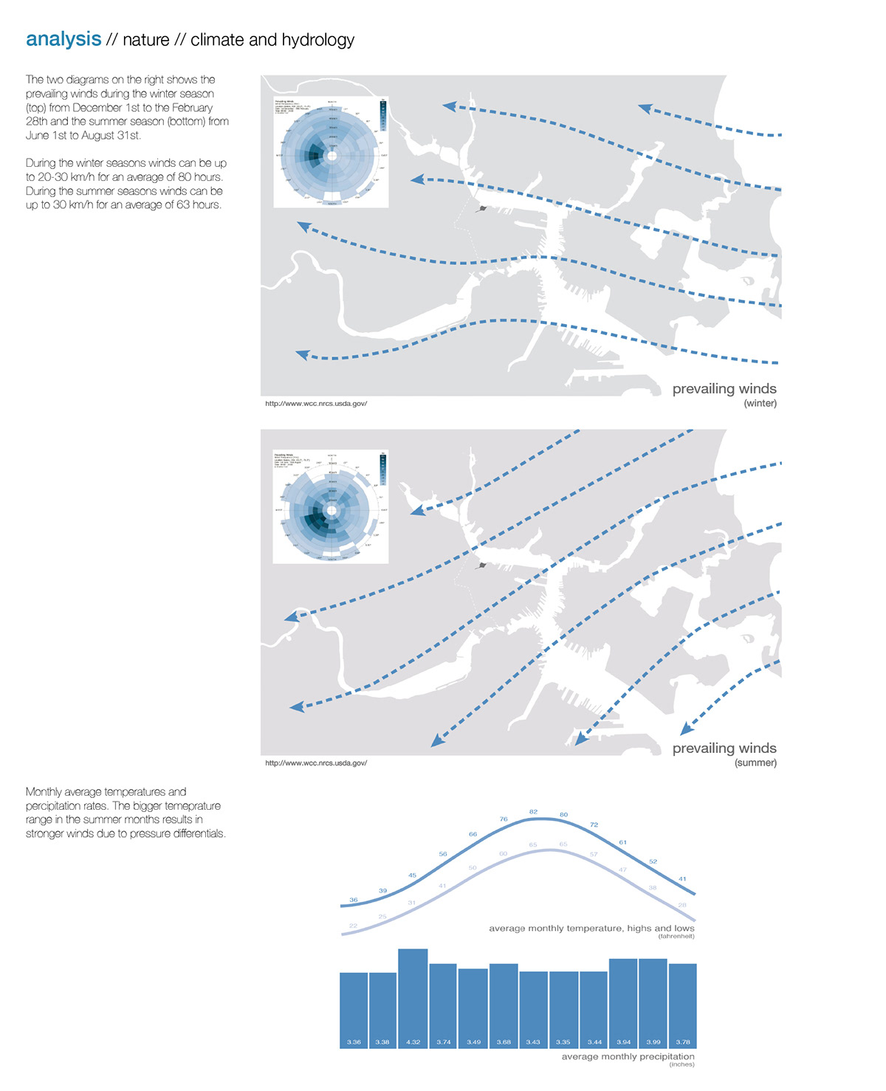
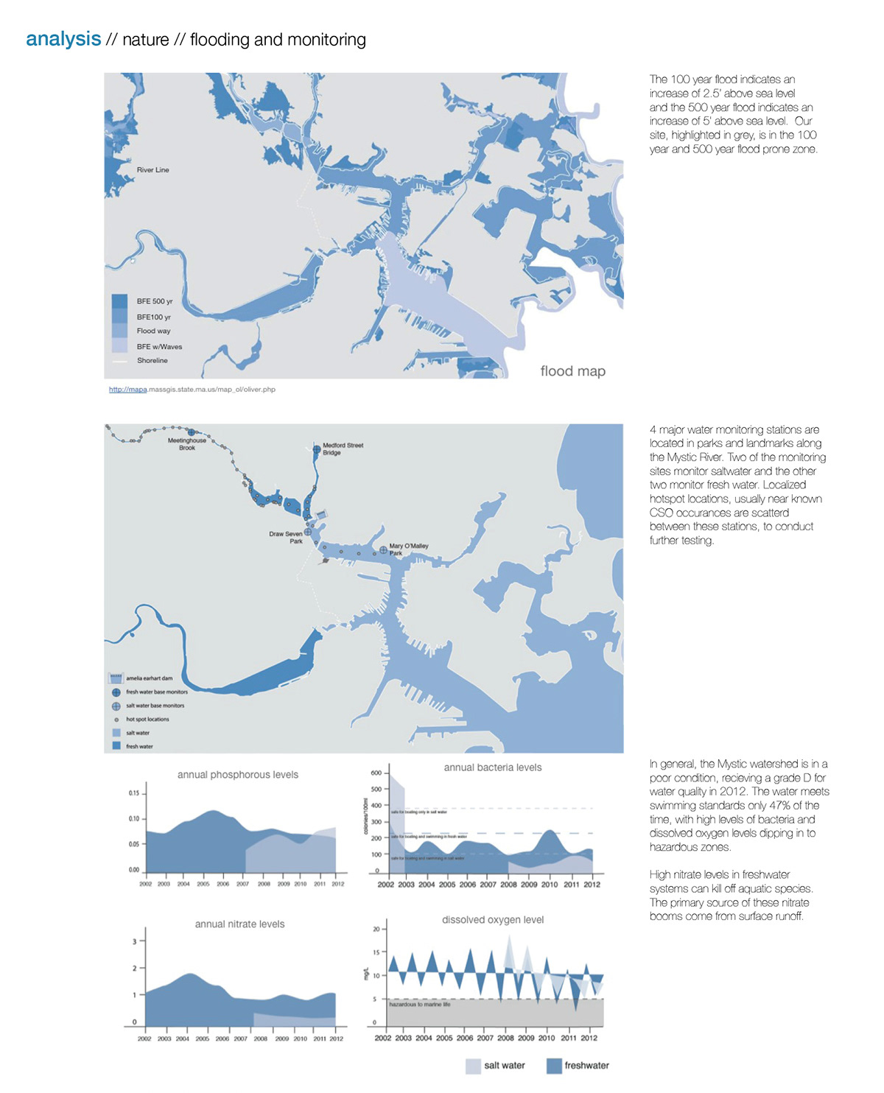
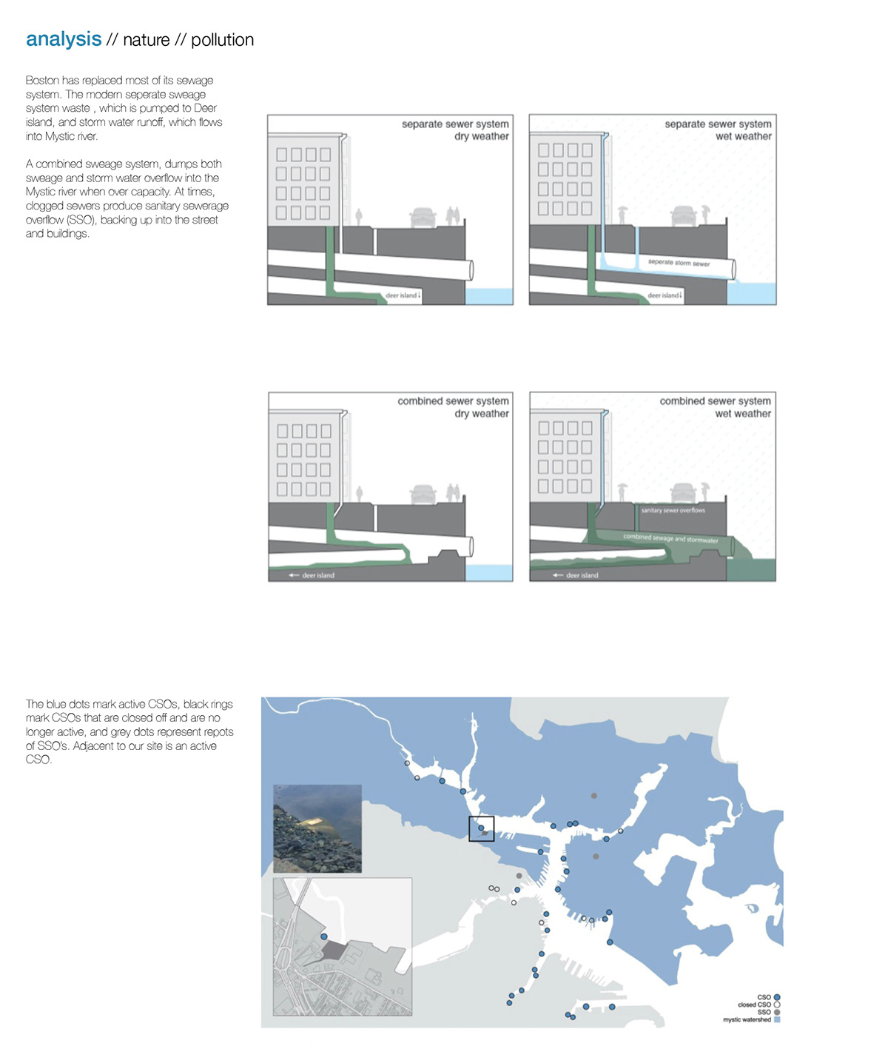
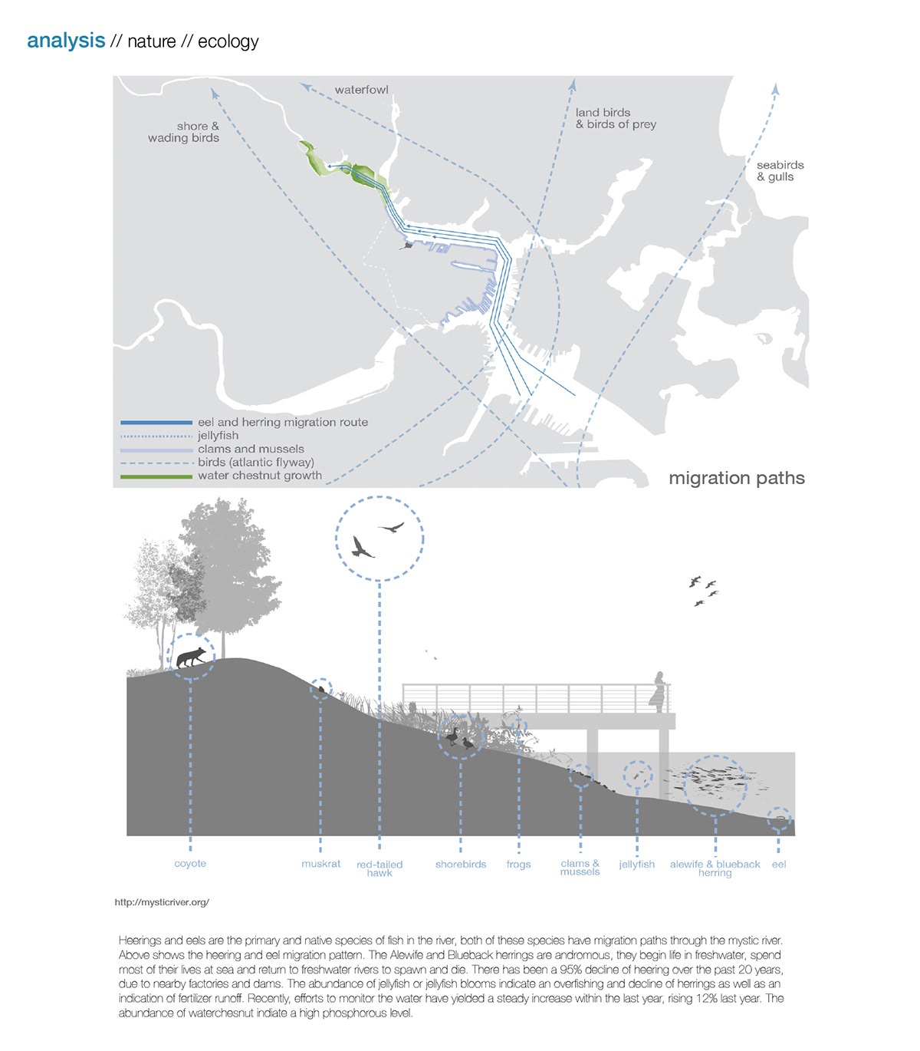
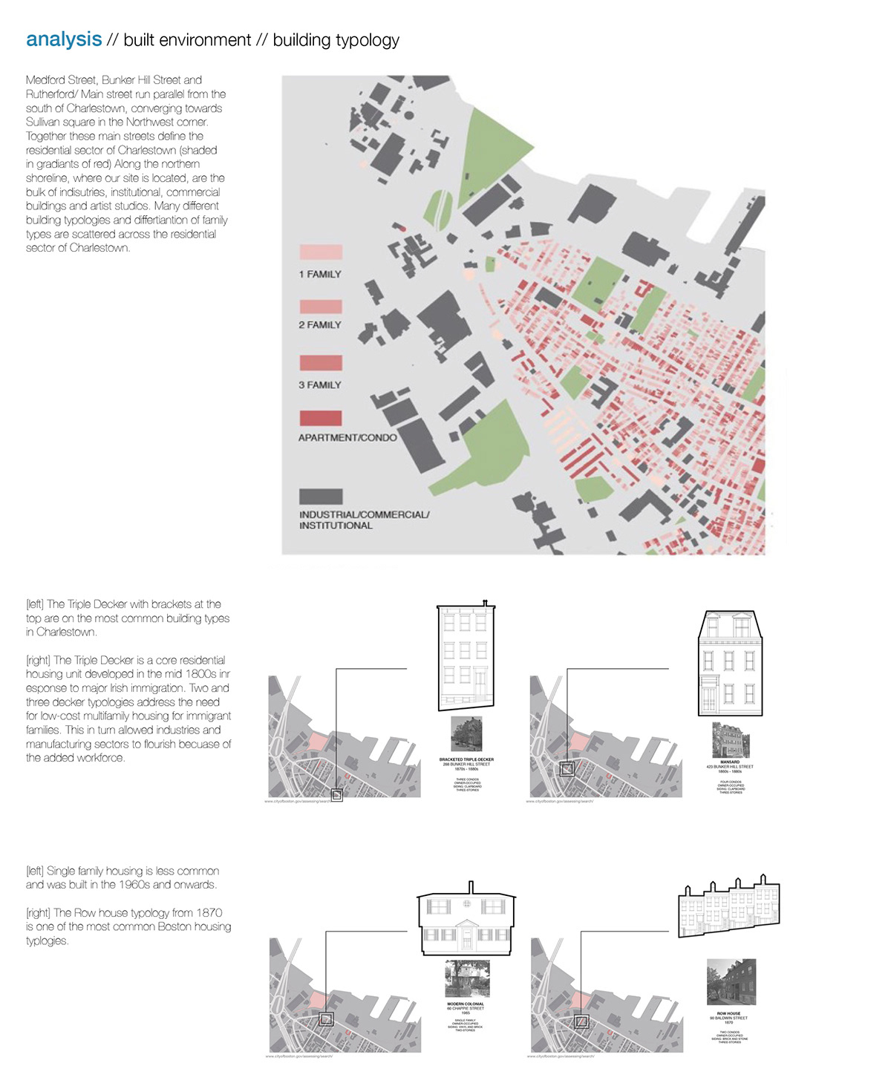

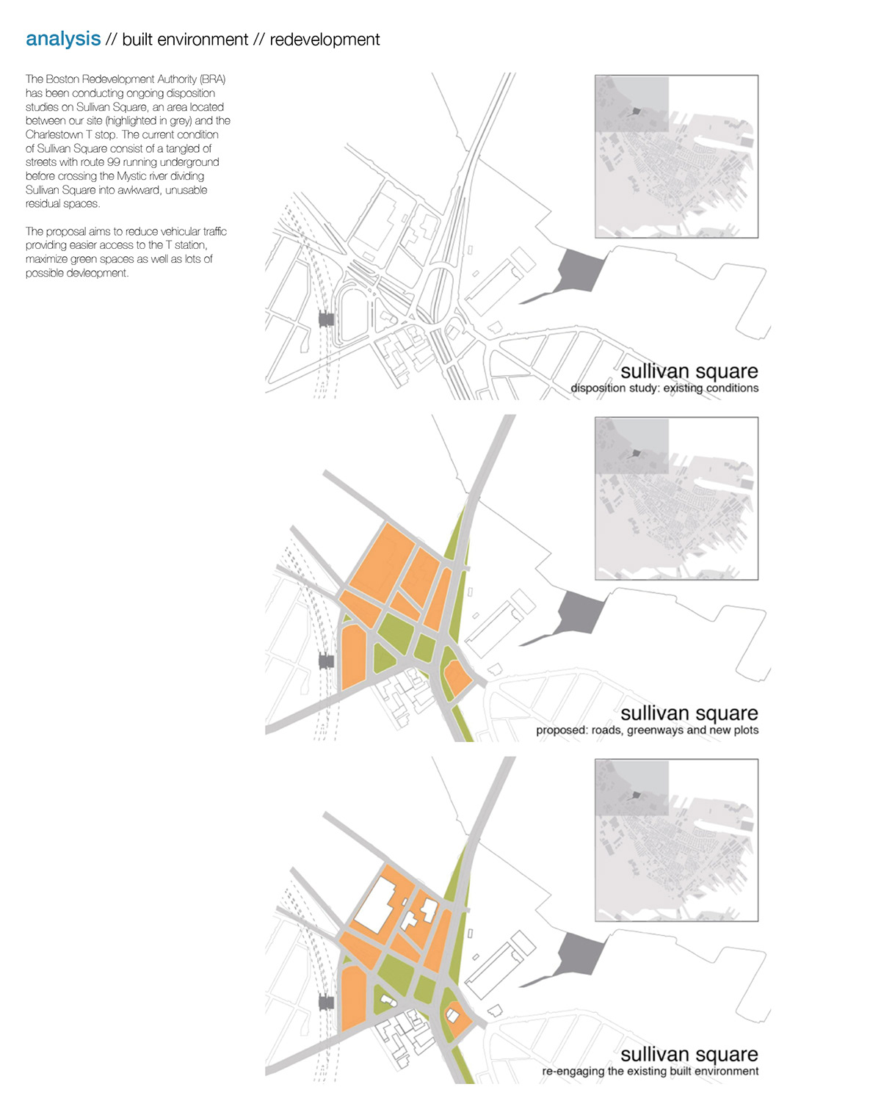
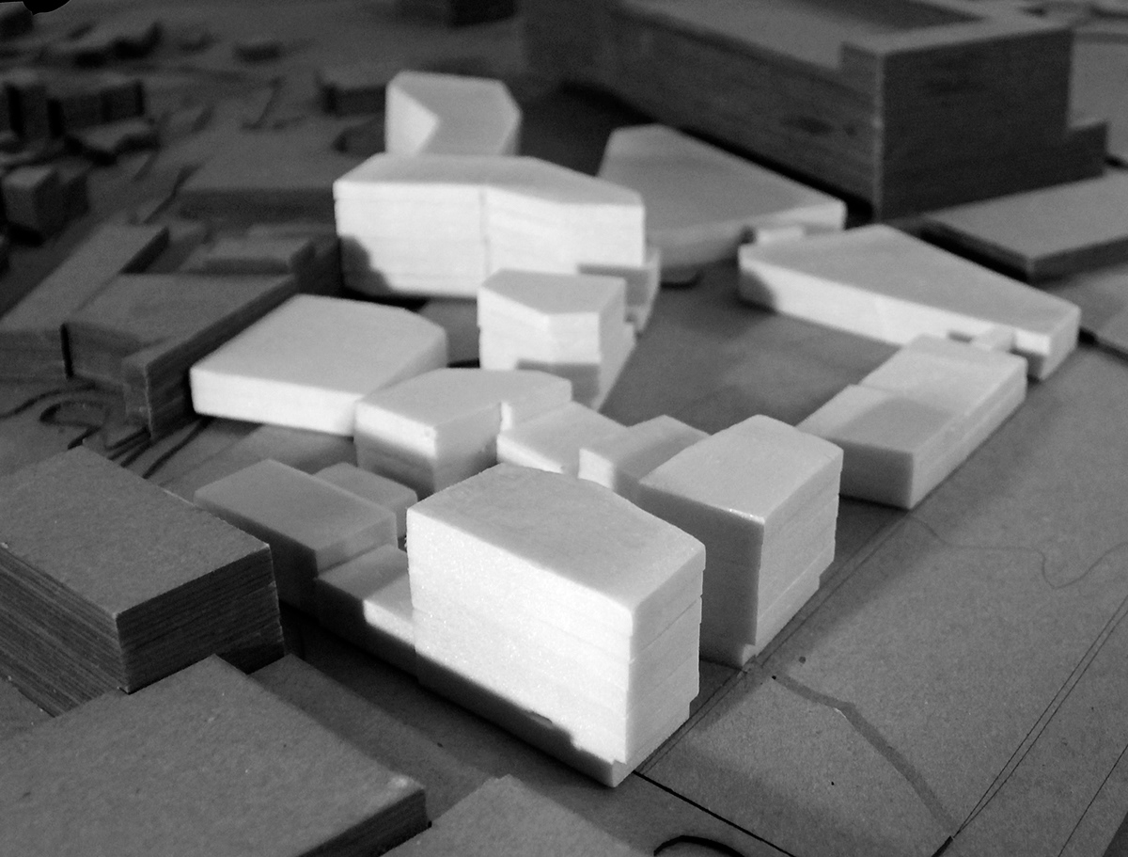
Located in the industrial strip of Charlestown, MA, the site had the potential to unify the dense housing typology of Bunker Hill and the harbor walk along the Mystic River. Analysis, impressions, representation and design operations were used to understand and explore the city as a designed environment as well as to deal with issues of urban ecological and infrastructural systems. Housing, commercial and brewery program was chosen to promote social-economical opportunities. Massings were made to enclose a public square with vistas that opened out to the water. Pods of residential housing spaces are located in the southeastern edge with commercial, F&B program located on the ground level. The pub component of the brewery was strategically placed and designed to allow program to flood out into the harbor walk and public square.

concept diagrams
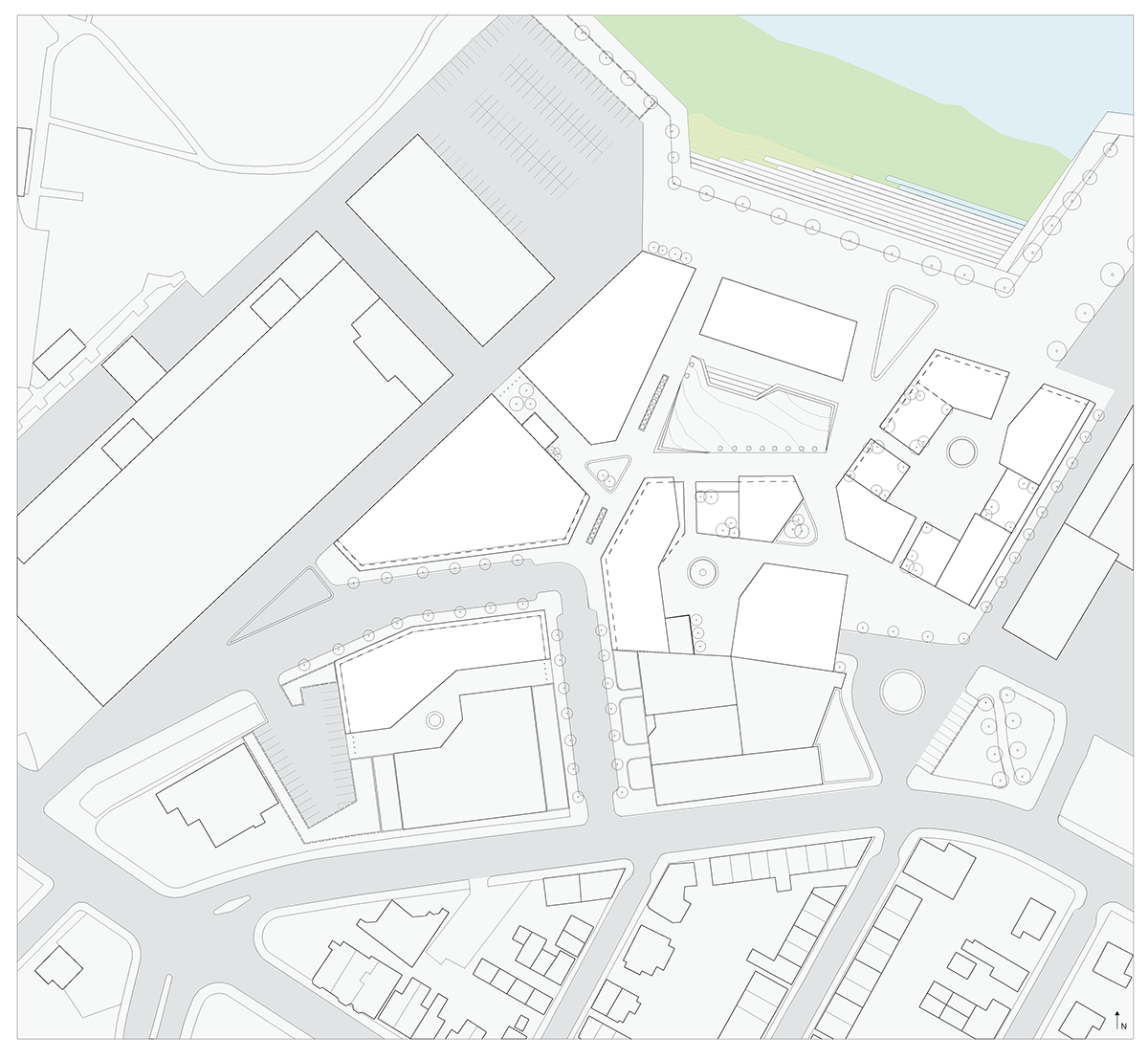
Site Plan | 1/32 scale

Ground floor plan & Brewery section | 1/16 scale

Typical residential floor plans & unit types | 1/16 scale

site & site model | 1:40 scale

Public Space model | 1/8 scale


