My analysis of St. Mark's Church by Sigurd Lewerentz, located in Bjorkhagen.
My goal was to show through a coherent medium that to truly understand and analyze a building, one must balance two schools of thought (artist and designer).
I sought to achieve this through the use of sequential art, as it is a medium that almost anyone can find accessible.
It was vital to my goal of creating a comprehendable analysis that my peers be able to read it at their leisure, so the final form of the comic was a printed out booklet.
Many of my classmates were able to understand my building's logic by reading my finished comic book, much more so than by simply seeing plans or sections of it.
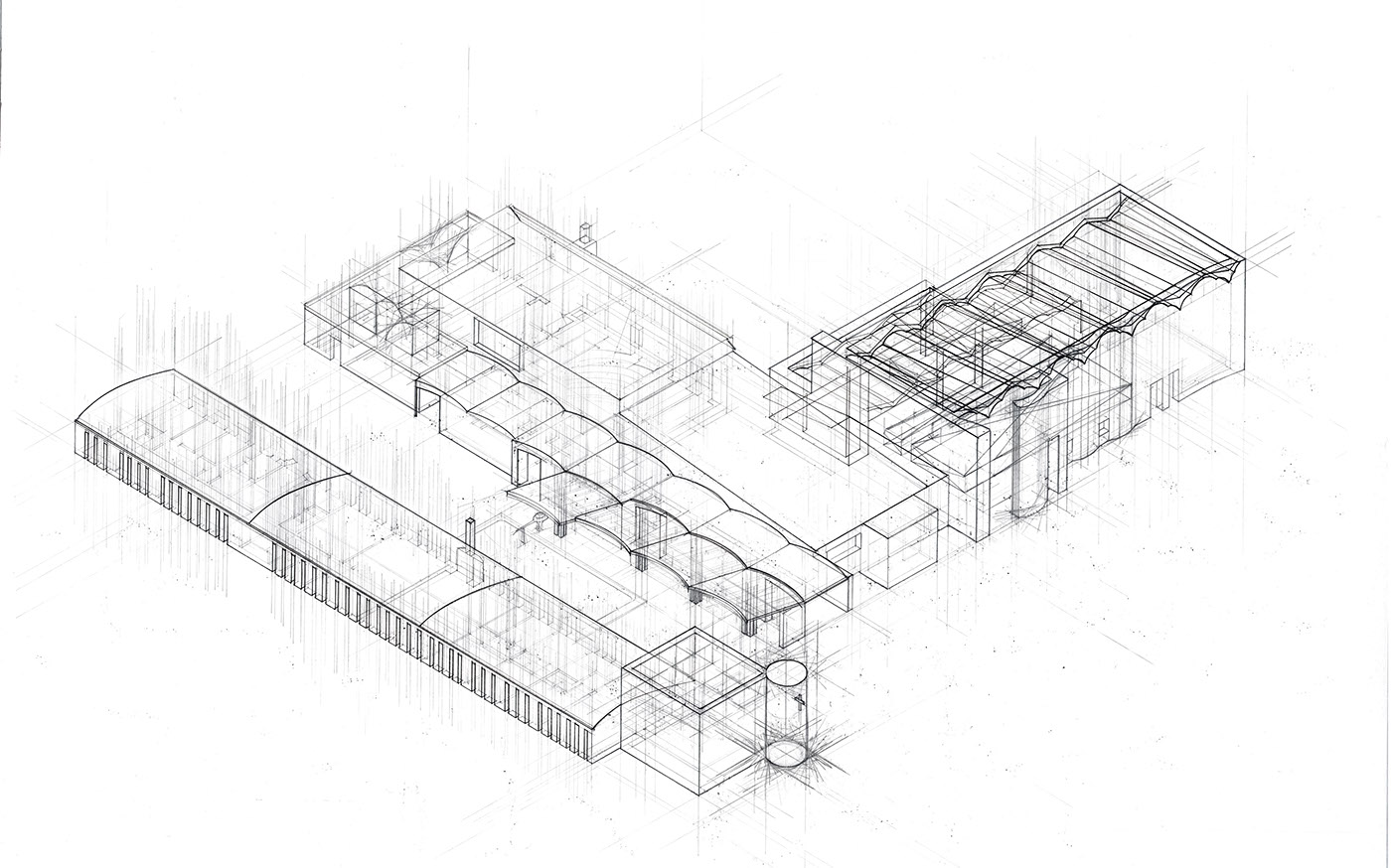
Before getting to our final operations, our first assignment was to research our building, and then set about drafting an axonometric drawing.
I utilized construction lines to show the relationships the masses had to each other, and I added pen to highlight the complex roof systems that helped make the building a unique space.
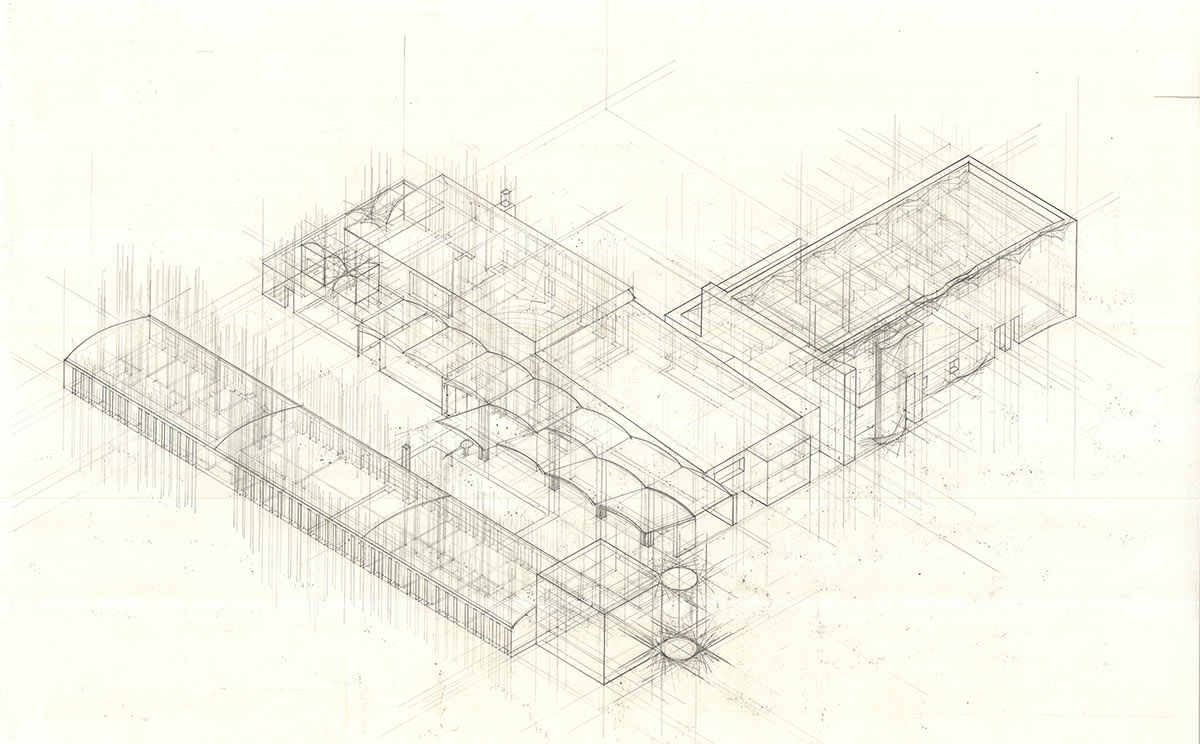
This is the drawing before the addition of pen.
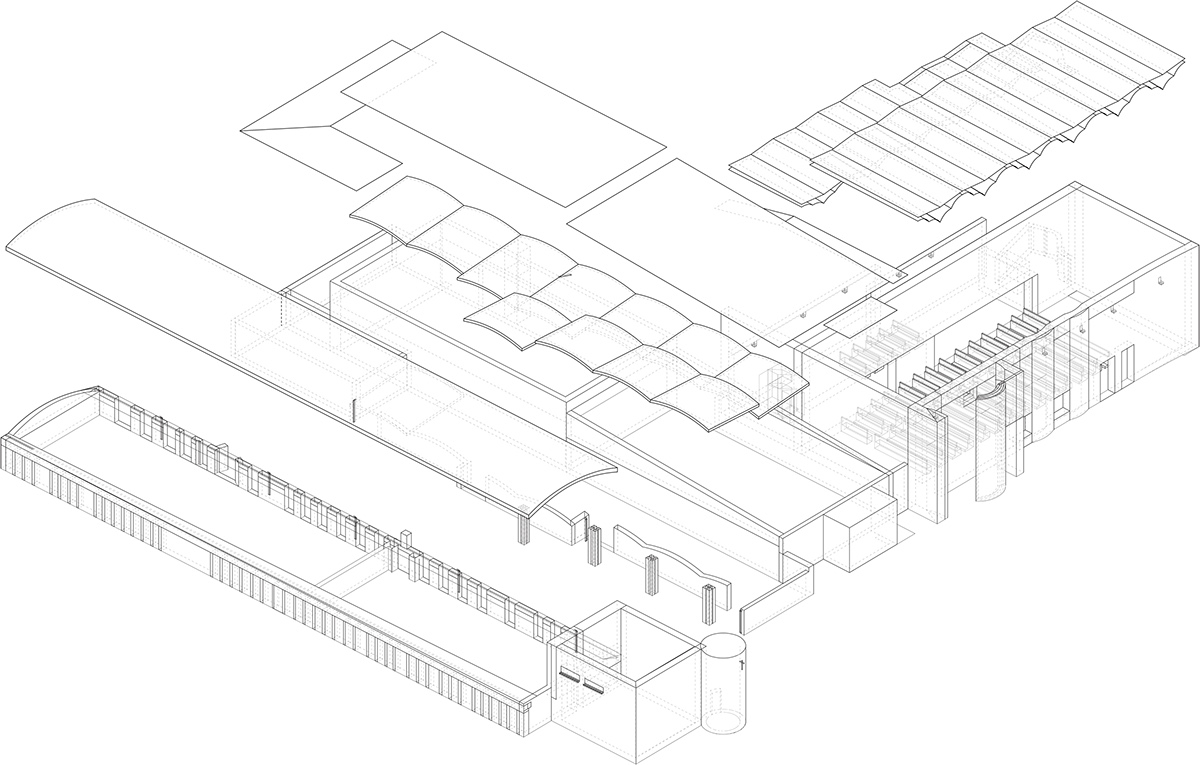
After working on hand drafted projections, we were tasked with translating the building into Rhino.
In my model, my focus was on properly understanding the roof systems, especially the vaults within the main chapel.
These two views are of my model at its final state, although I would continue to add details to it as I concurrently worked on the final project of the semester.

The back view of the same model. These are exploded axonometrics, giving a greater vantage point into the spaces within the building.
The final part of the semester revolved around performing "operations" on our model, seeking to analyze aspects of the building through the lense of our researched replicas. I started by working with framing as an operation, looking at how the relationships of the church's massings operated on a specifically human scale, and translated this approach into narrative as an operation.
I felt that one was meant to view the church as a series of poetic moments, while also appreciating the invisible tectonics of such an impressive piece of architectural construction.
My project until the end of the semester was then trying to construct a dual narrative between the poetic perspectives of an observer experiencing the church firsthand and the analytical designer trying to make sense of its massing through plans, sections, and axons. I set this all within a work of sequential art because the medium combines text and image in a way that is akin to architecture.
Through sequential art, I tried to blend these two narratives into a pseudo debate on what was a more proper way to analyze architecture, with a conclusion that understood one needs a balance of both schools of thought. Each page was created on 18"x24" paper in pen, ink and ink washes. The process involved translating views of my computer model to the page, and then manipulating them to suit either narrative's need.
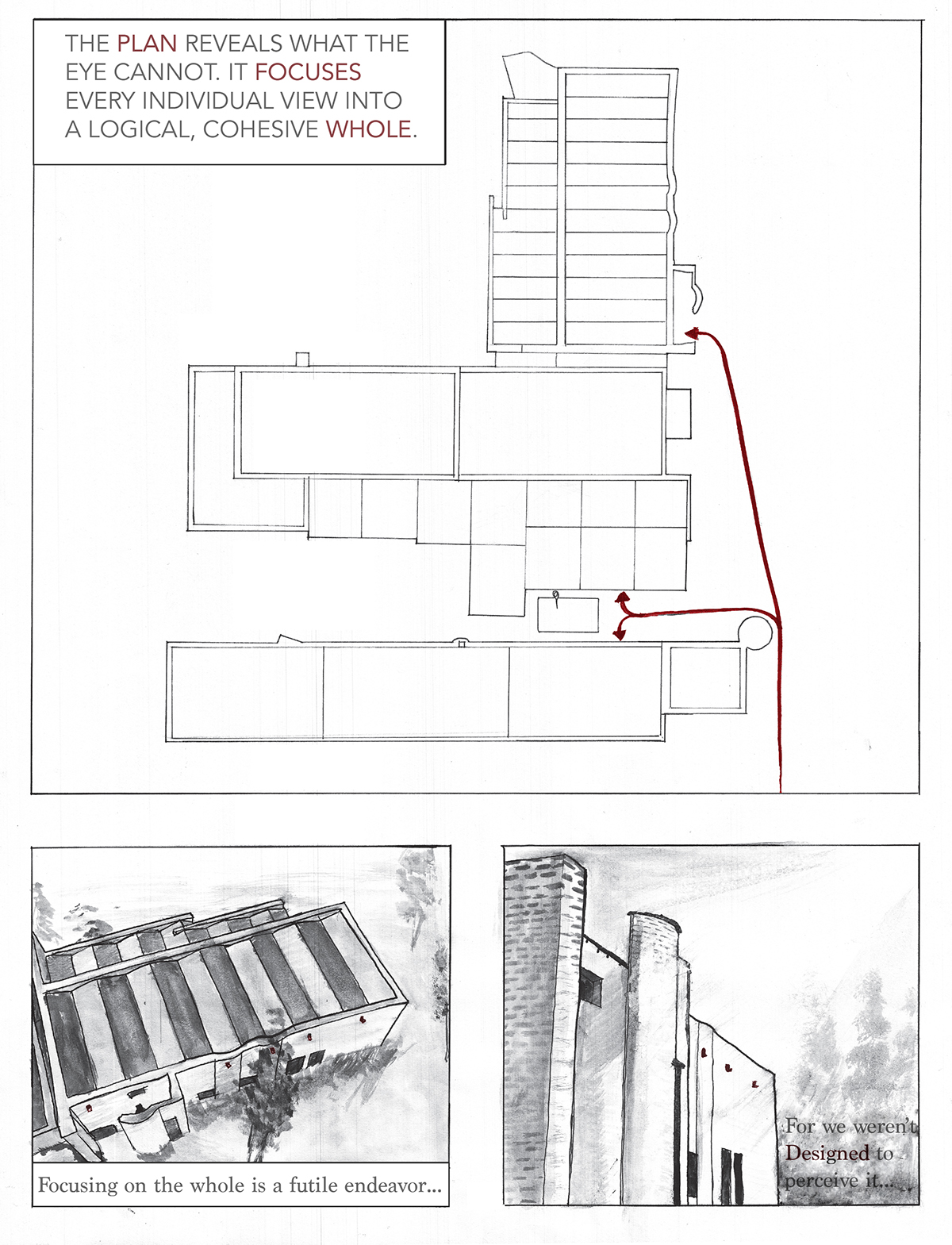
Page 1. This shows my initial concept realized, in how the top panel shows the eye of a designer (which has abstracted the building and removed all context) and the bottom two show an artist's perspective (although the one on the left is intentionally not from a human vantage point.) The poetic panels also allude to the church as a place of worship, implying that God didn't design humans to see everything at once for a reason.
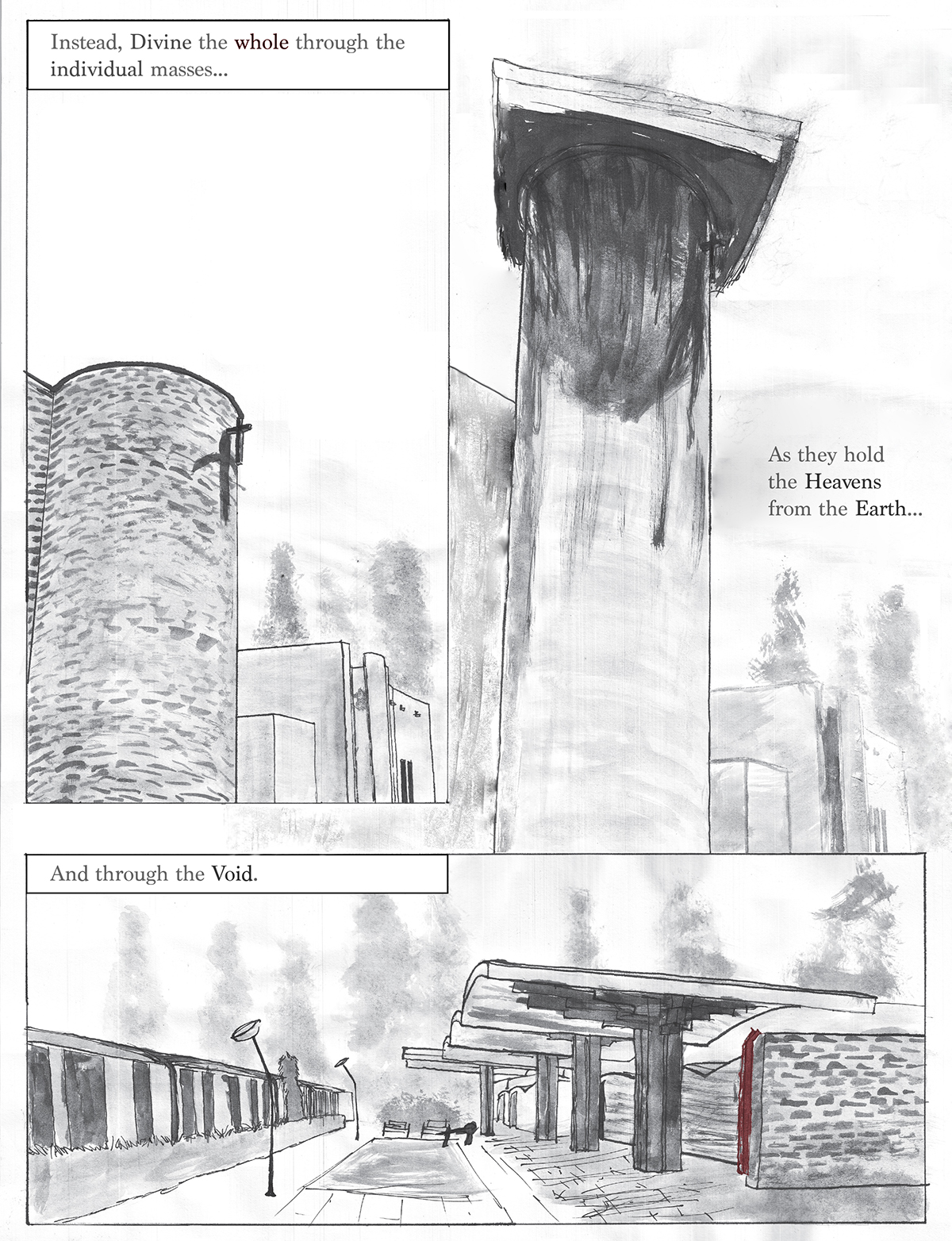
Page 2. Although I have never visited the church, I tried to work from pictures of it to capture its detail. The brickwork, trees, light fixtures, drain pipes, seating, hedges, and reflecting pool all come together to give an impression of the space. This page deals solely with the artistic narrative operation, as it starts to warp the massing of the architecture to fit a story.The notion that each part and detail serves a poetic purpose drove me to analyze every aspect of the church to try and achieve a coherent narration.
For example; the cylindrical stair-tower read to me like a pillar holding the heavens from the Earth, so I illustrated it as such. Instead of working to understand geometric relationships that were presented to me as a building, I tried to get at the implicit meaning they could embody as a space.

Page 3. This page gives a fuller demonstration of the artistic operation I was trying to perform. It also shows my attempt to read the space within differing weather conditions, as its design was for all seasons (as seen in the odd drain pipes that detail the church).
The top panel is a mostly accurate illustration of the church, while the bottom panel shows how I analyzed the narrative aspect of the seemingly empty garden of the church. I read it as a void between birch trees (the church is located in a forest of them), and found that within the space of this void the actual massing of the church would just dissolve into an unseen background, creating a wonderful stillness. The church's reflecting pool and statue I read as a bird drinking from a stream.
Again, this type of operation freed me from trying to draw a greater understanding out of visible relationships, and instead challenged me to question the far more abstract logic that I felt ordered the church.
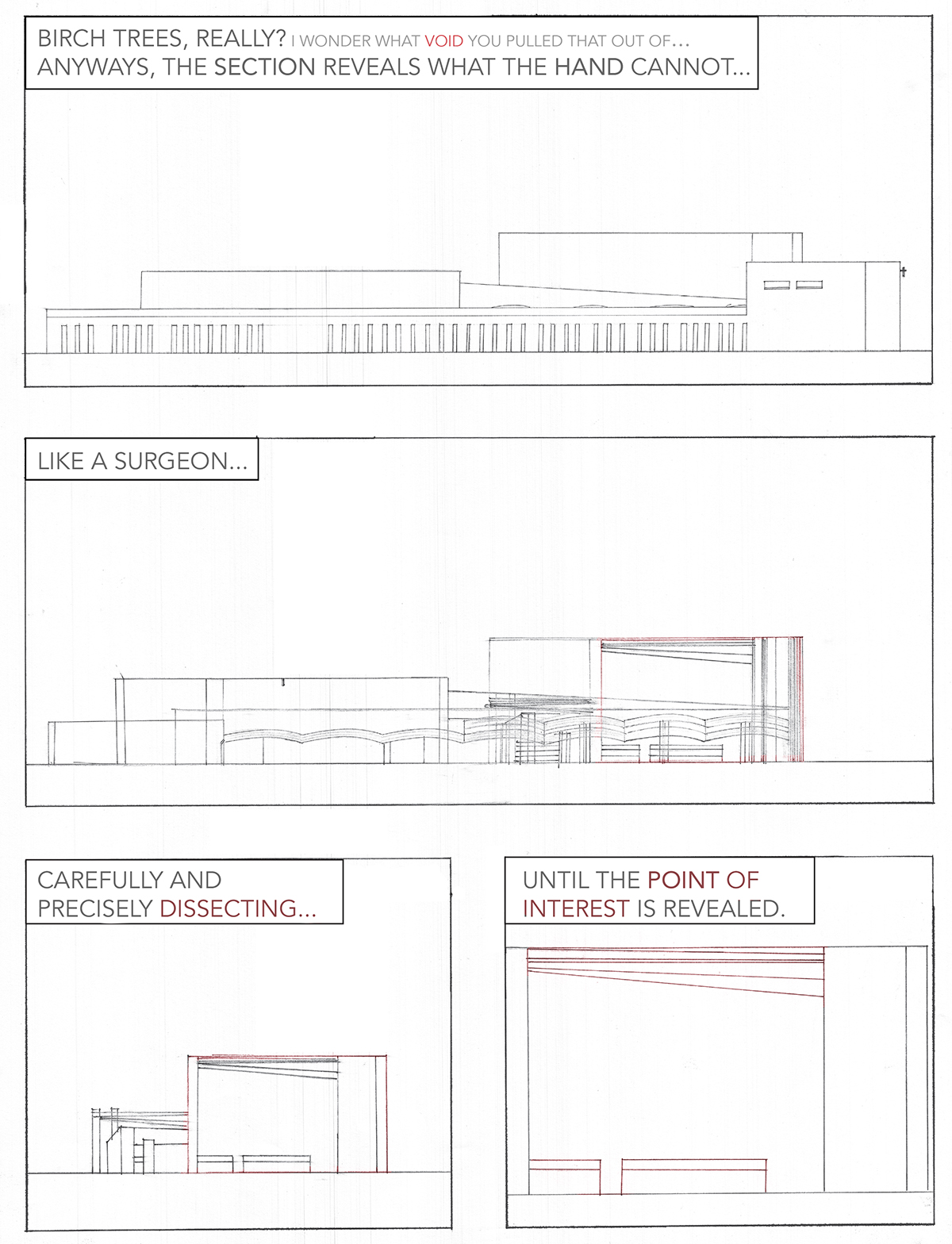
Page 4. I tried to include some humor within the narrative, with the designer showing some blatant skepticism of the artist's perspective. The designer's approach is very structured, starting with the plan on page 1, and then moving onto sections here.
These sections remove more and more of the building before focusing on the space of the chapel and claiming to show the point of interest. This is ironic though, as the abstraction of the sections makes the space difficult to read, and doesn't really show anything extraordinary.
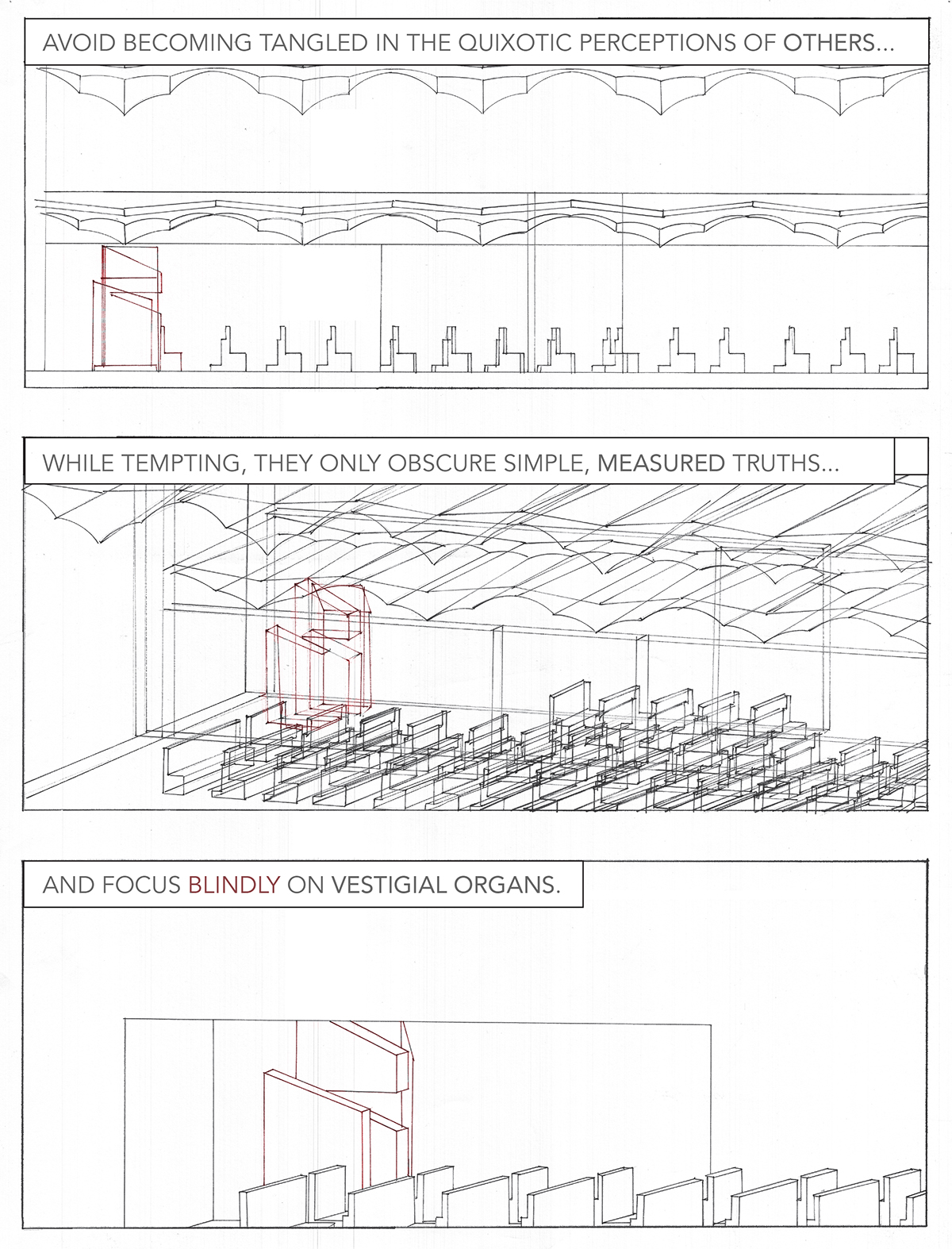
Page 5. More skepticism and word play, as the design side of the narrative indulges itself a bit. While the sections and parallel projections give a bit of an idea of the space of the chapel, they still abstract it to massings that lose the majesty of the space.
The unusually designed organ for the church is only viewed as a collection of masses, and anyone not familiar with the church would be unable to identify it as a musical instrument from these drawings. I did this purposefully to show the limits of thinking as solely a designer.
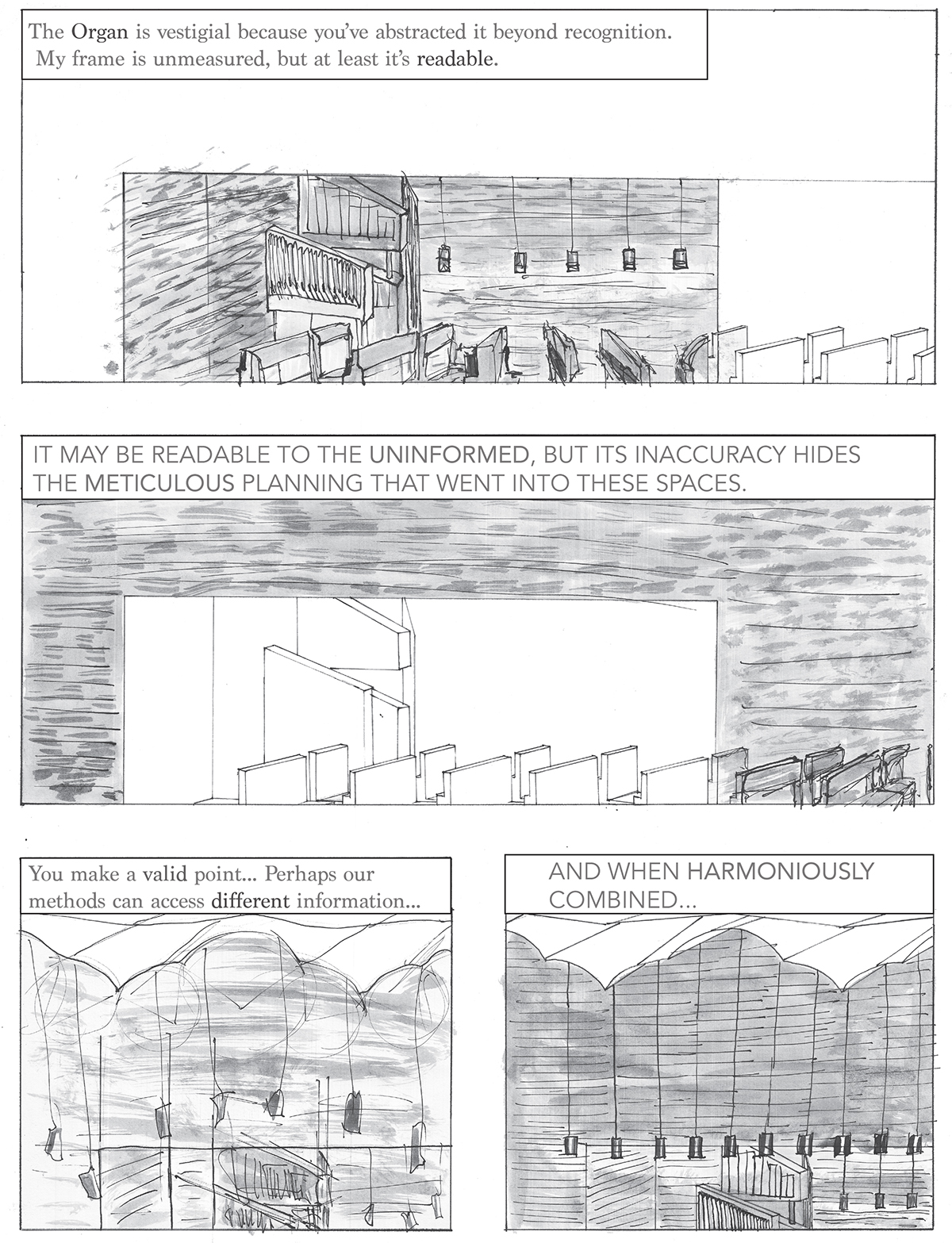
Page 6. The top panel of this page and the middle panel are inverses of each other, meant to show the collision of the two narrative arguments for analysis. The artist analyzes the image of the space in a way that is readily understandable and implicitly meaningful. The designer analyzes the planned tectonic structures of the space in a way that can be understood through detailed research and shows the meticulousness of the design. The bottom panels show these two narratives coming together to work towards a harmonious approach to analysis, with both schools of thought in balance.
I would have liked to push the narrative ideas through additional pages, such as how the vaulting of the ceiling recalls the clouds of the heavens, and the dropped lighting gives an impression of stars, but time limits prevented me from continuing the comic. I partially regret this, as I feel I could have not finished the comic and instead spent time allowing the artistic perspective to warp the geometry of my Rhino model, but at the time my focus was on having a finished comic book to print.
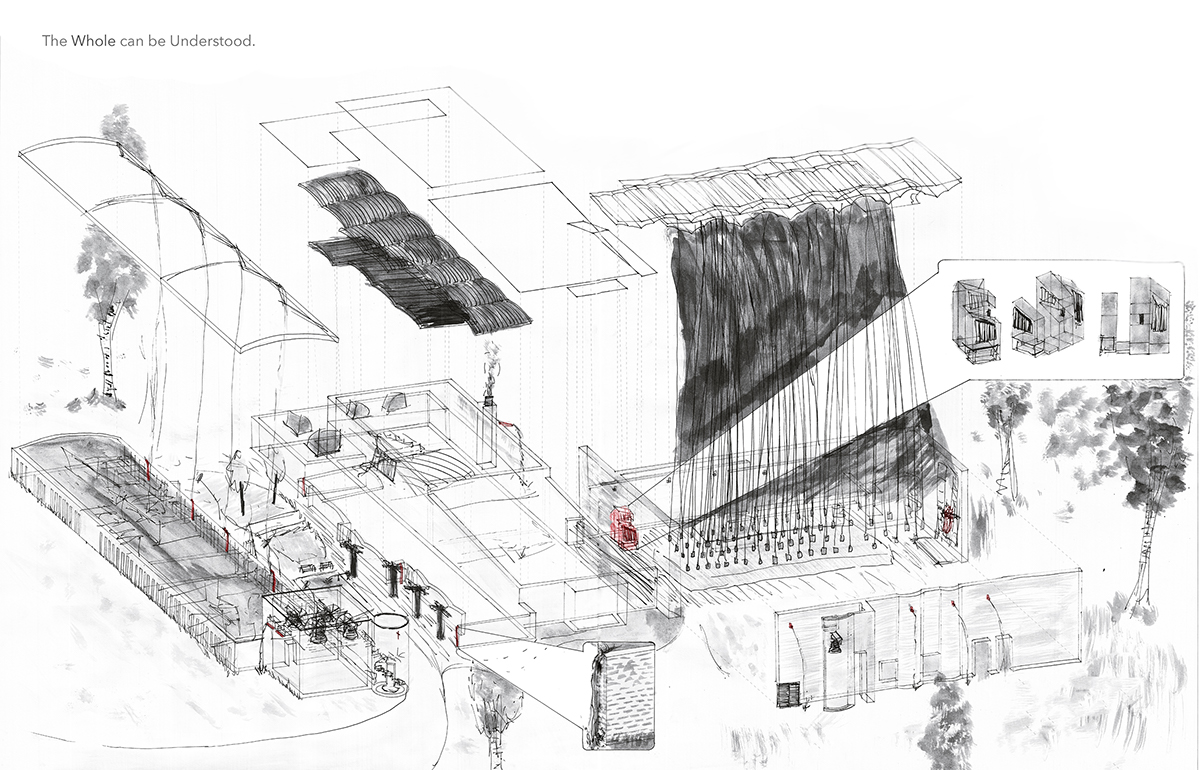
Page 7 & 8. In this final two page spread I tried to show a combination of both narration techniques for analysis, with an exploded axonometric view taking on artistic meanings. Then, certain details I wanted to highlight were magnified to create a dynamic composition, such as the organ and the drain pipes.


