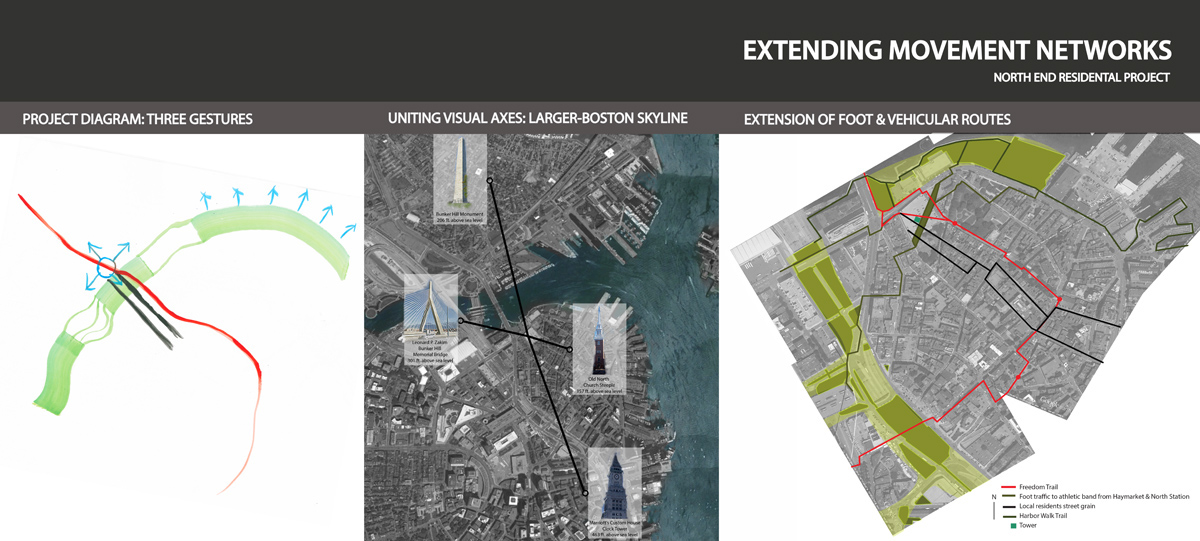
I strived to extend movement networks locally and within the city as a whole.
This happened through extending foot and vehicular routes through the mega-site to break it into blocks. In addition, visual axes were framed and enabled by my architecture to unite with the larger Boston area via the skyline.
This goal resulted in three gestures:
1. Intersections of networks primarily used by different demographics
2. The largest intersection provided an opportunity for a public tower, which brings the public up to the height of the Old North Church steeple. At the viewing platform, one experiences as 360 deg view of the city, suburbs and bay.
3. A convergence of networks across the middle of the site prompted a large green strip, arially connecting downtown's greenway to the recreational network in the North End.
The gestures provided the framework to place a neighborhood of row houses, a midrise apartment building with commercial space on the first floor, an arts center and a public tower. The design focuses around quality outdoor space and efficient economic living spaces.

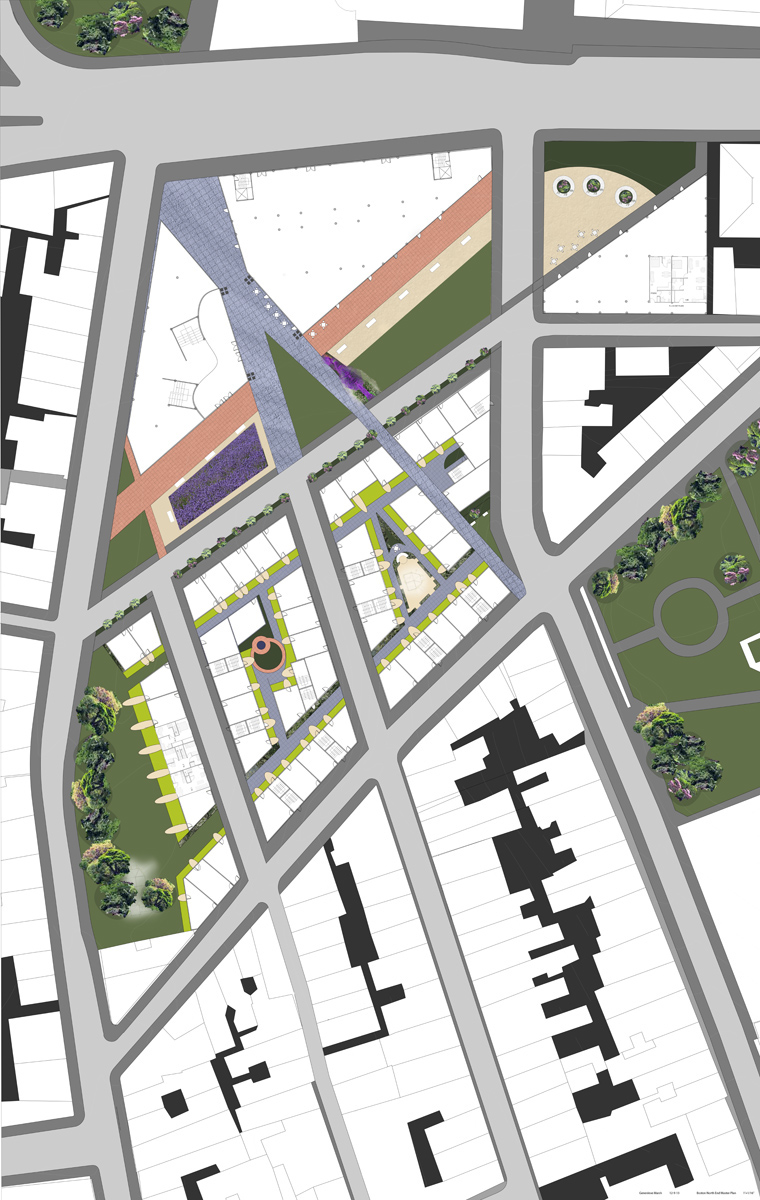
Master Plan
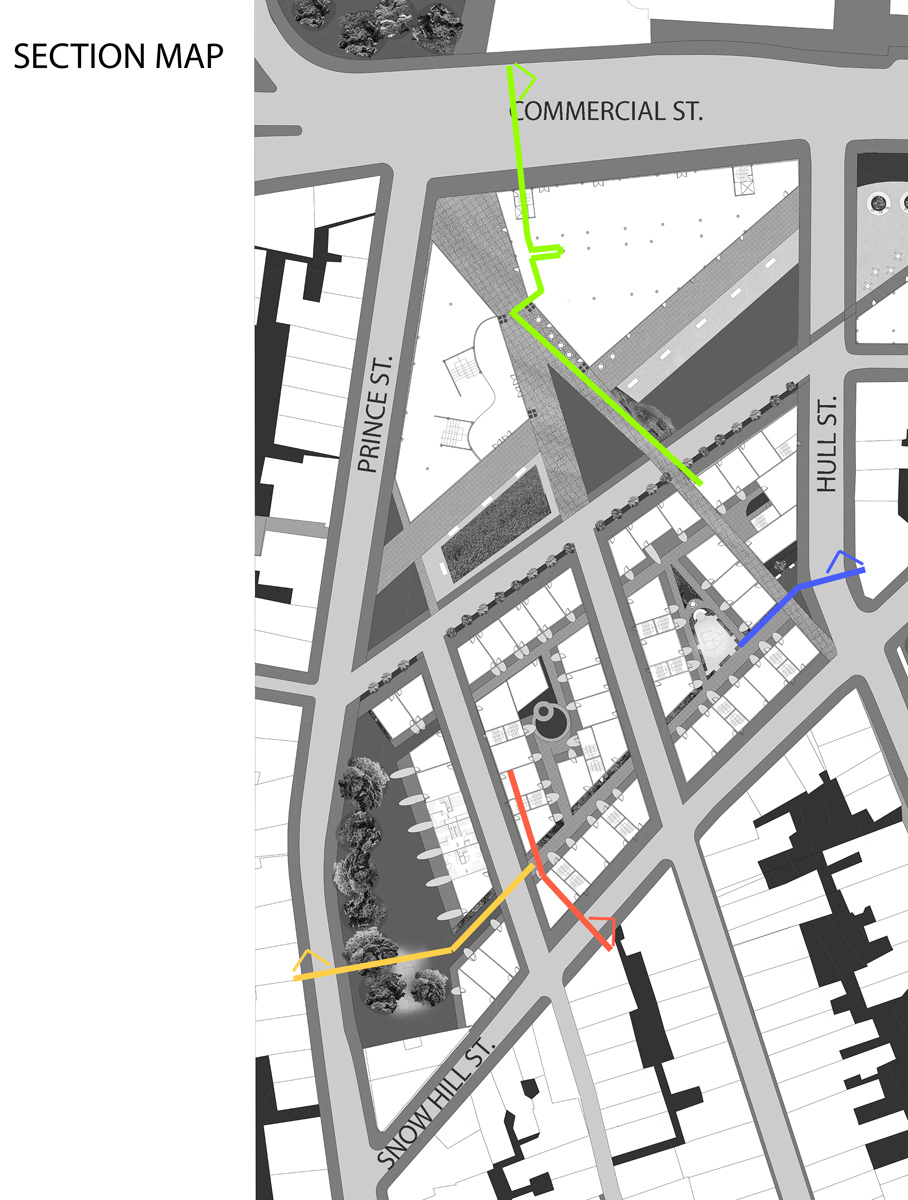
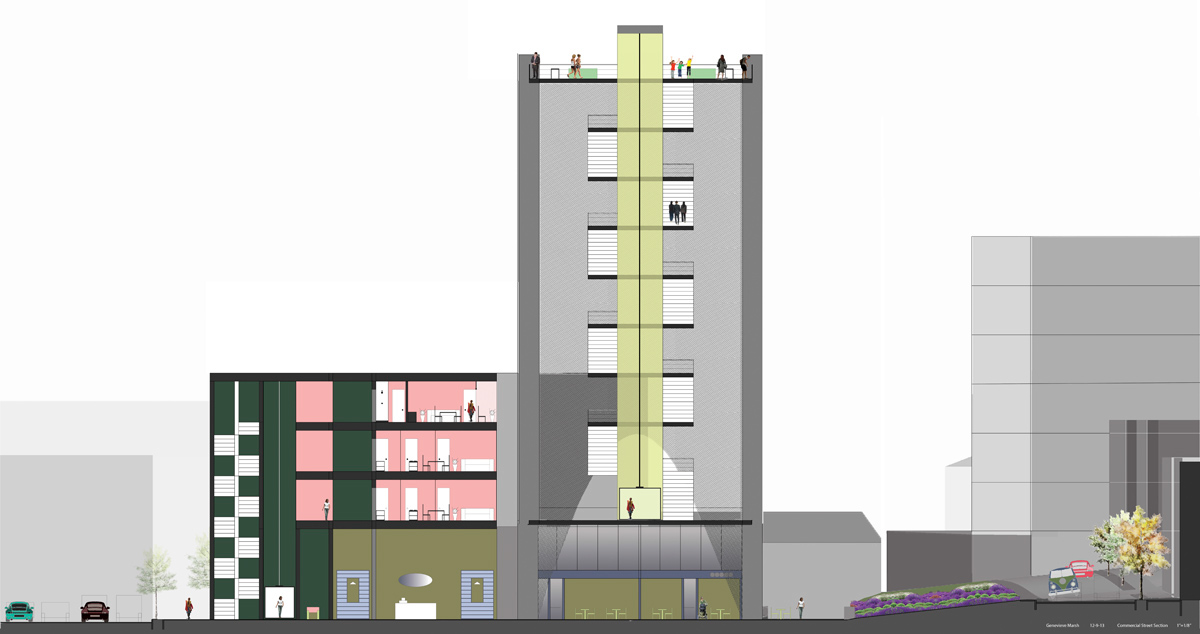
Section from Commercial St. through tower and commercial space.
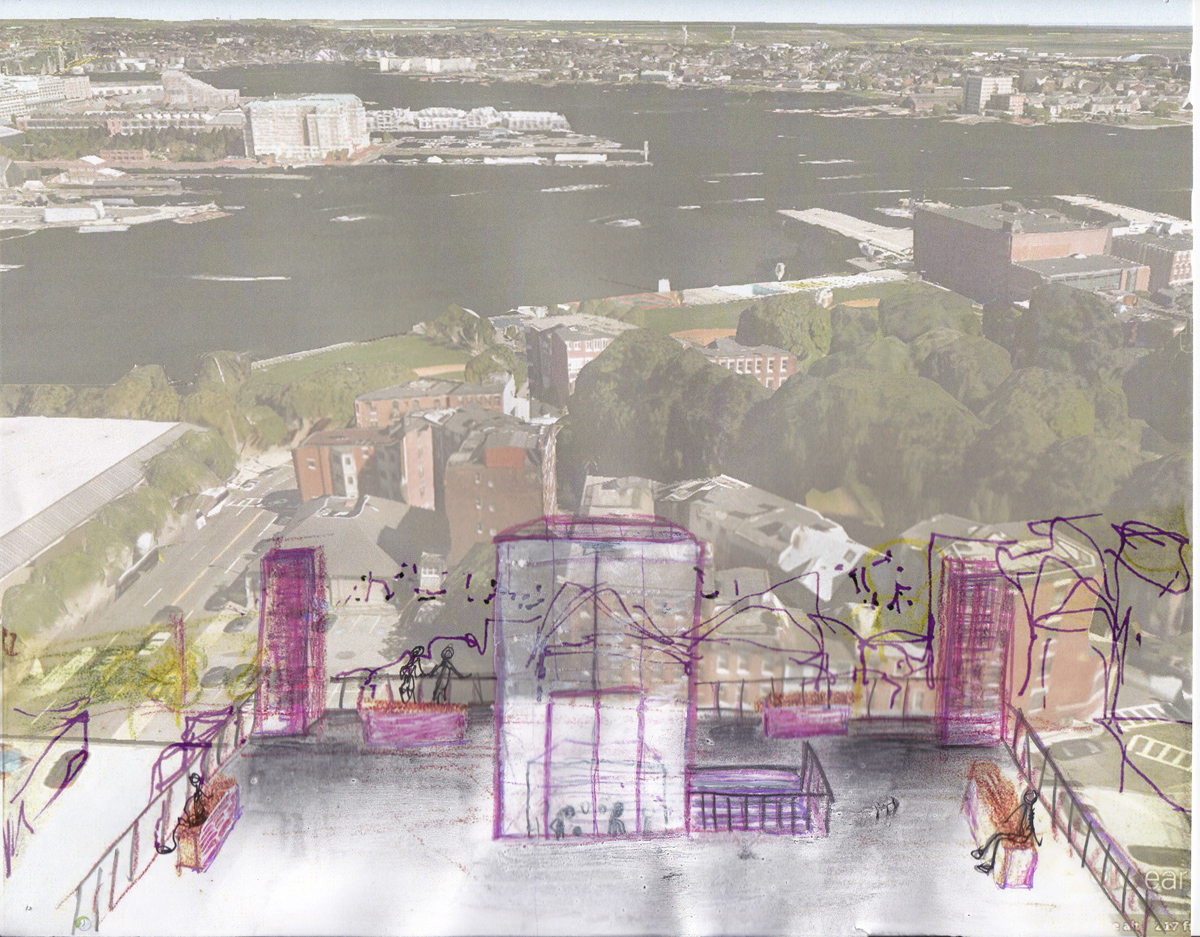
View of bay from tower's viewing platform.
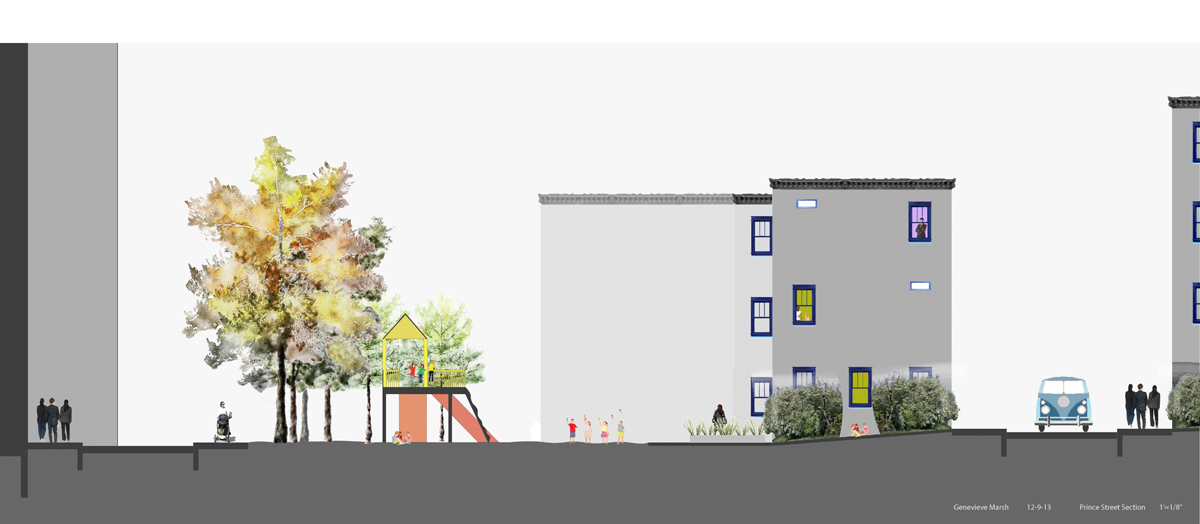
Section through Prince St., park and row house.

Section through Hull St. and Snowhill St. intersection. This is where the project opens up to pedestrians on the Freedom Trail.
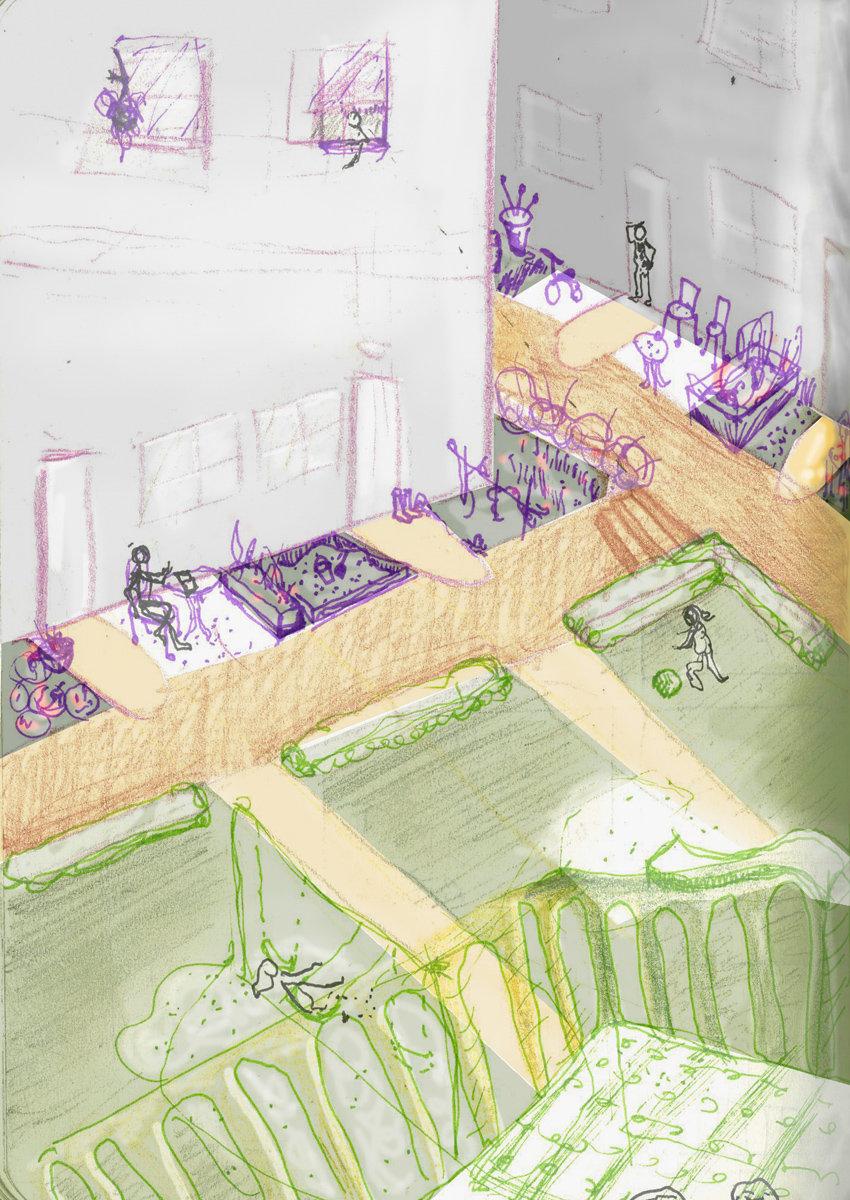
Sketch of view of inner courtyard in row houses. View is from atop the children's playground tower looking back on where they live.
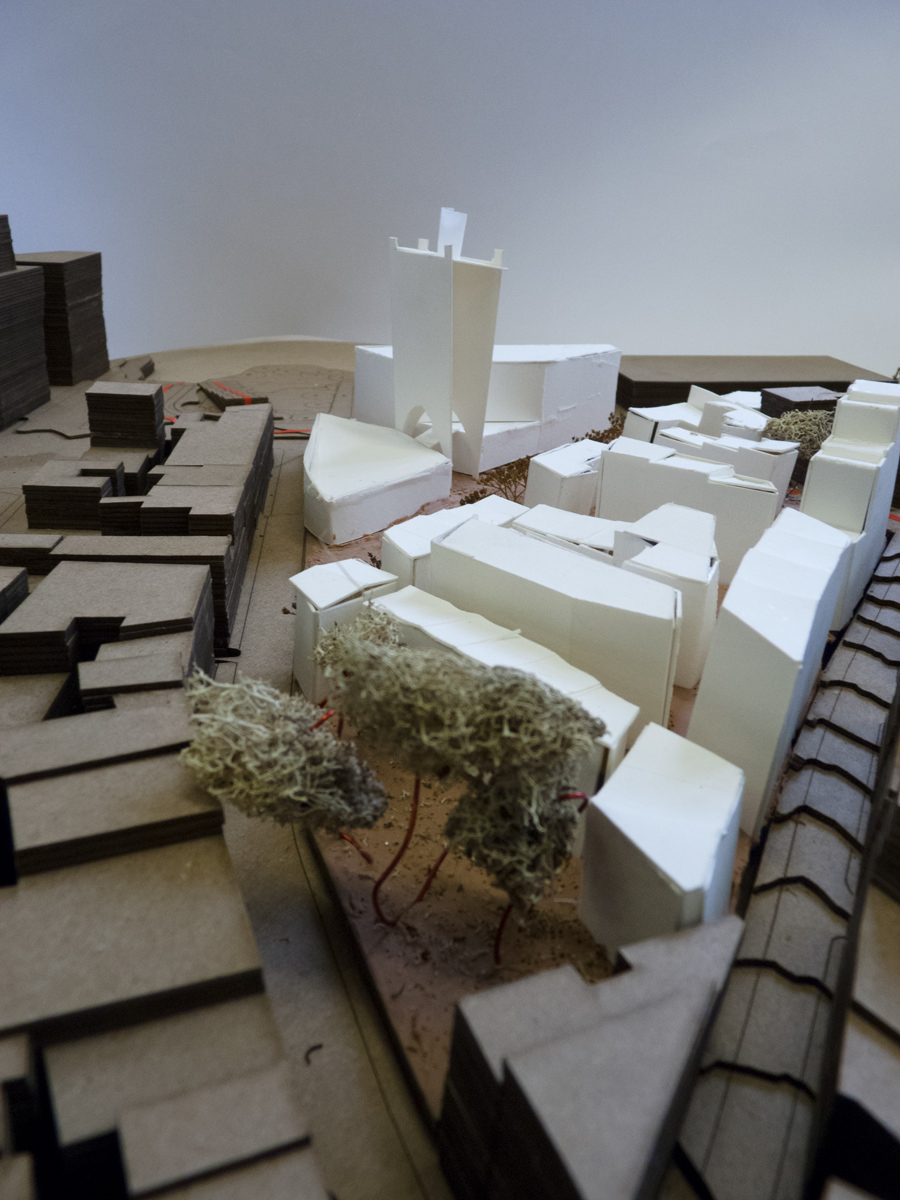
View down Prince Street looking at the park.

Red line represents the Freedom Trail.

My tower in the distance, relating to the Old North Church Tower in the midground.
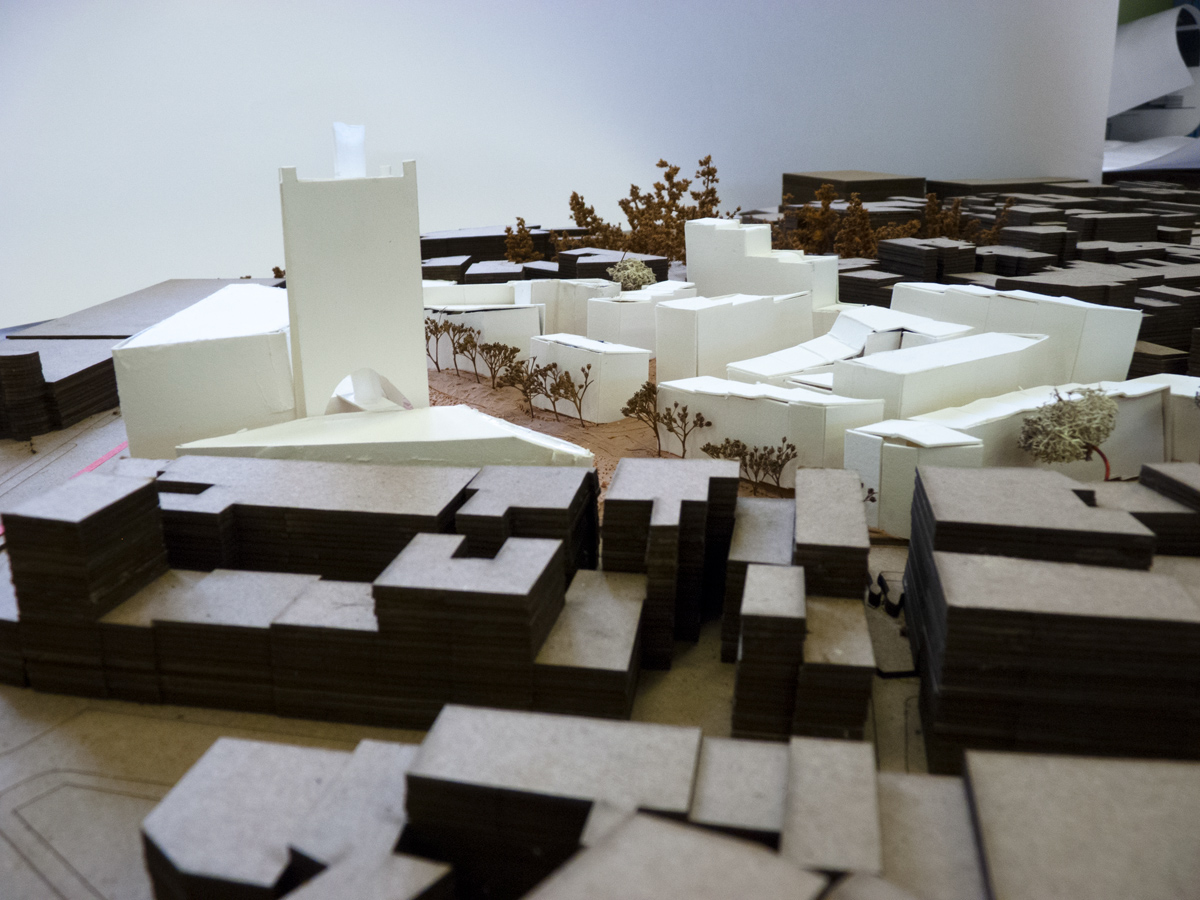
How my project relates to the skyline of the North End. Large buildings on Commercial St., 5-6 stories as the site progresses SE.
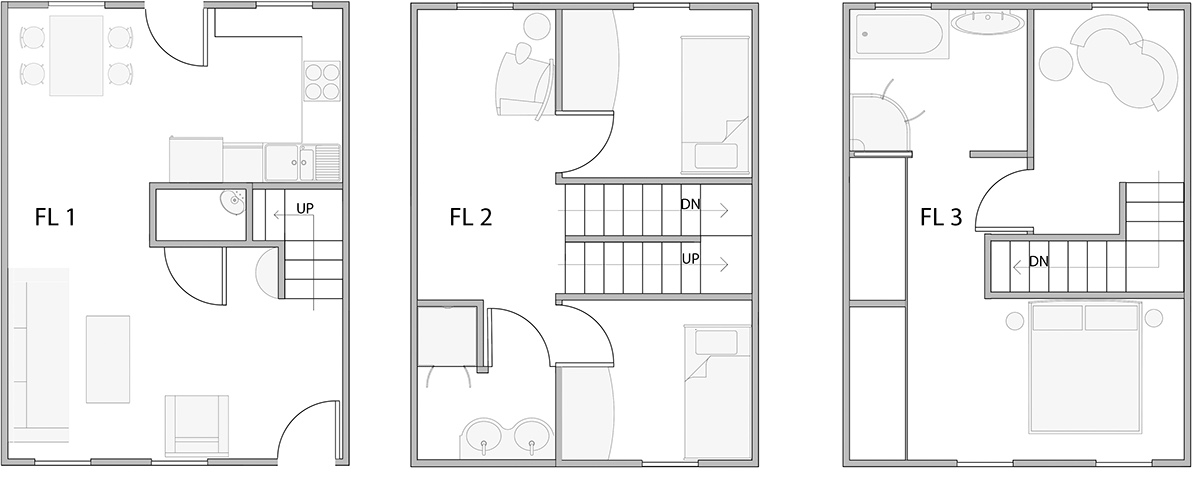
Plan for row houses.
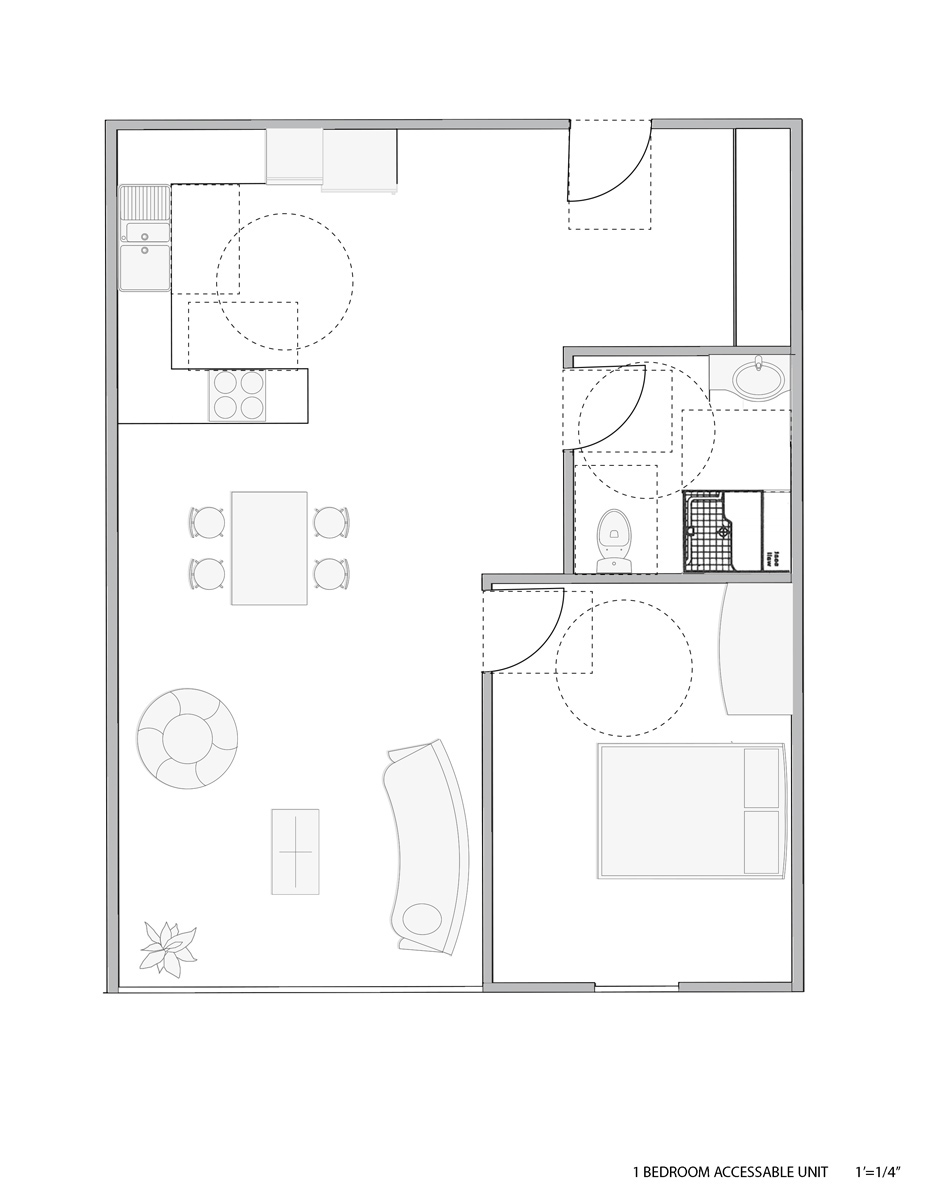
Plan for Commercial St. apartments. ADA accessible. Simple and efficient.
