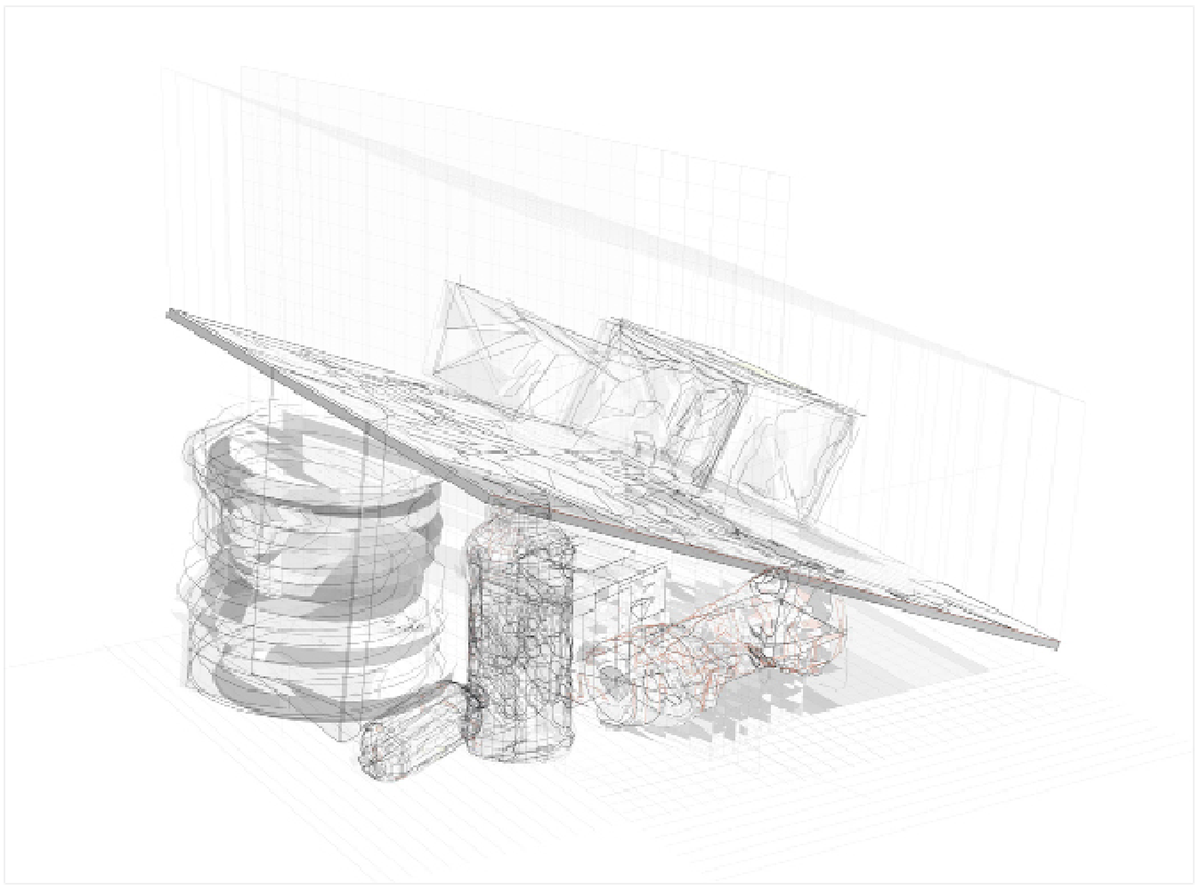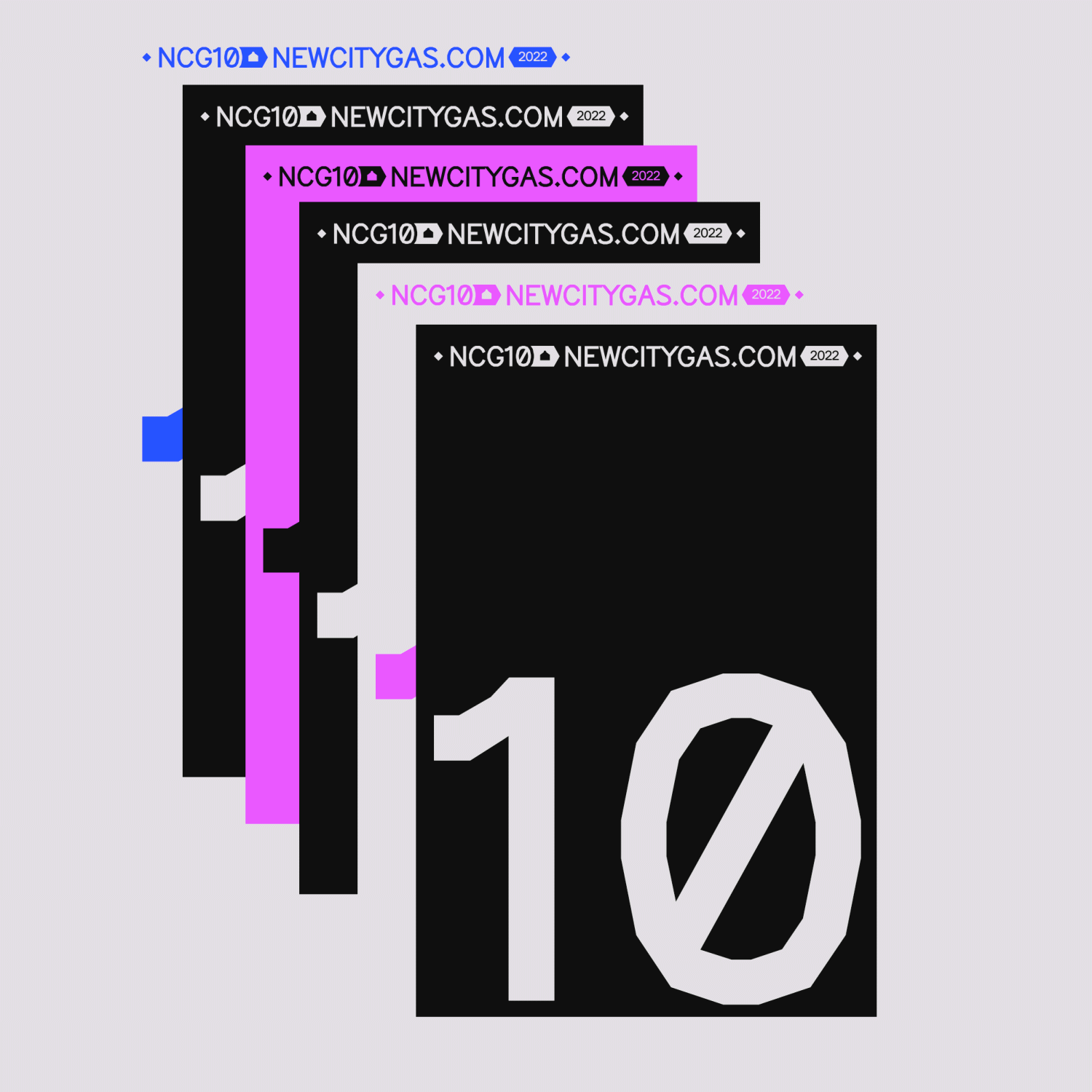Architectural Projection, is a rigorous, semester-long, drawing based course that focuses on drawing from observation as well as computational operations. In the process, we used projection as a means of analysing form and space.
1.1 Observing
The process began with arranging a still life and drawing two views from it.
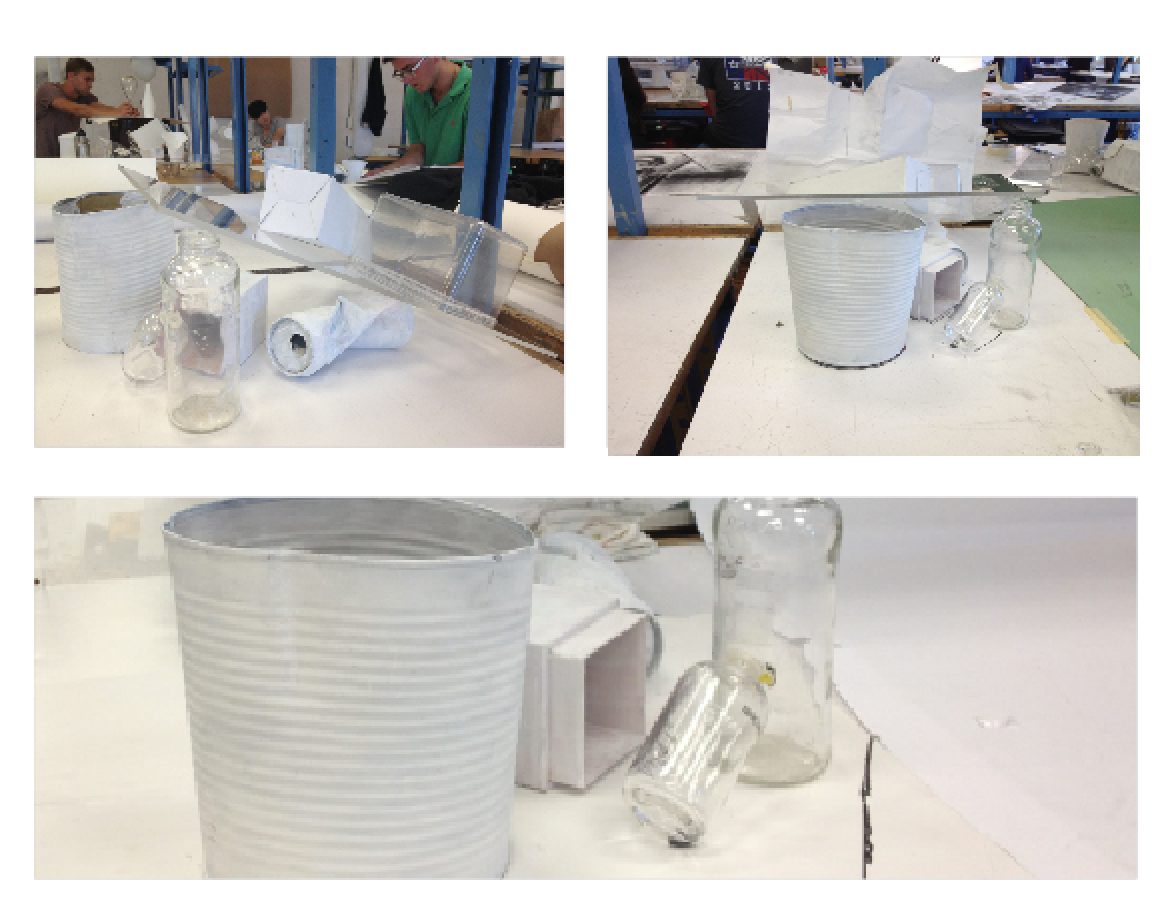

I drew my two views from black and white conte, taking into account light, shadow, texture, transpatrncy and opacity. The tough nature of conte forced me to make marks through lines rather than atmosphuric tone. The white conte allowed me to make highlights for objects that reflected light.
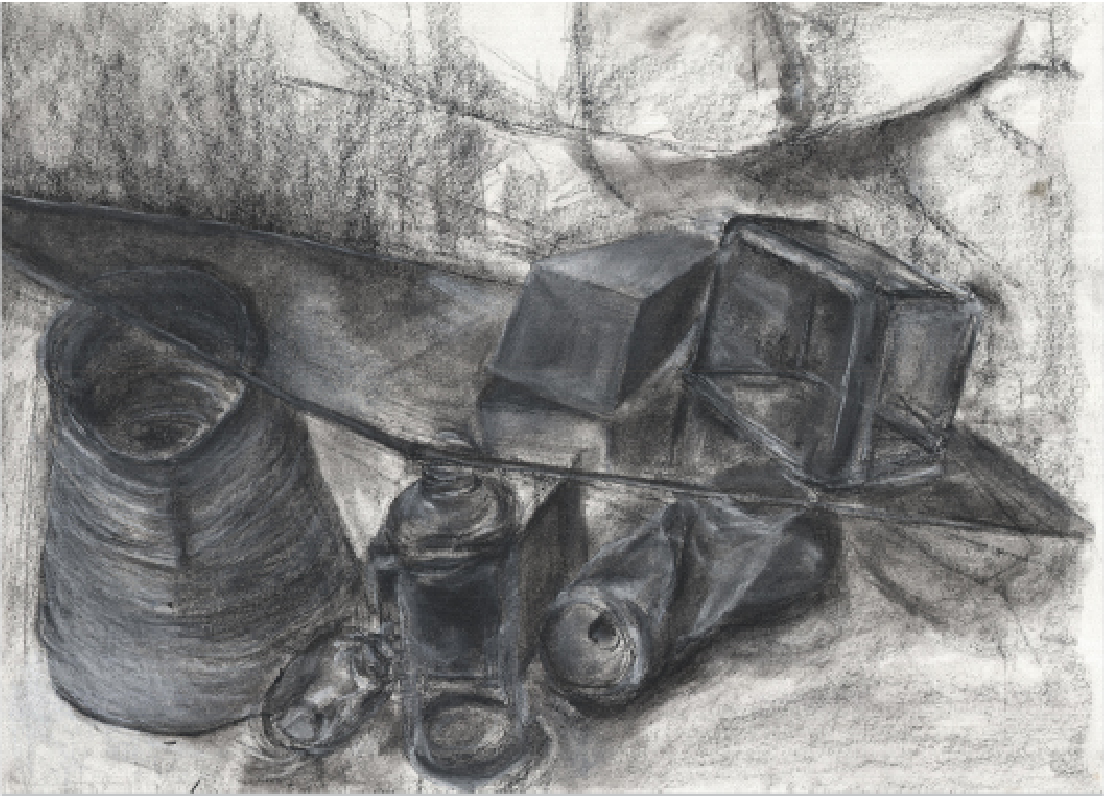
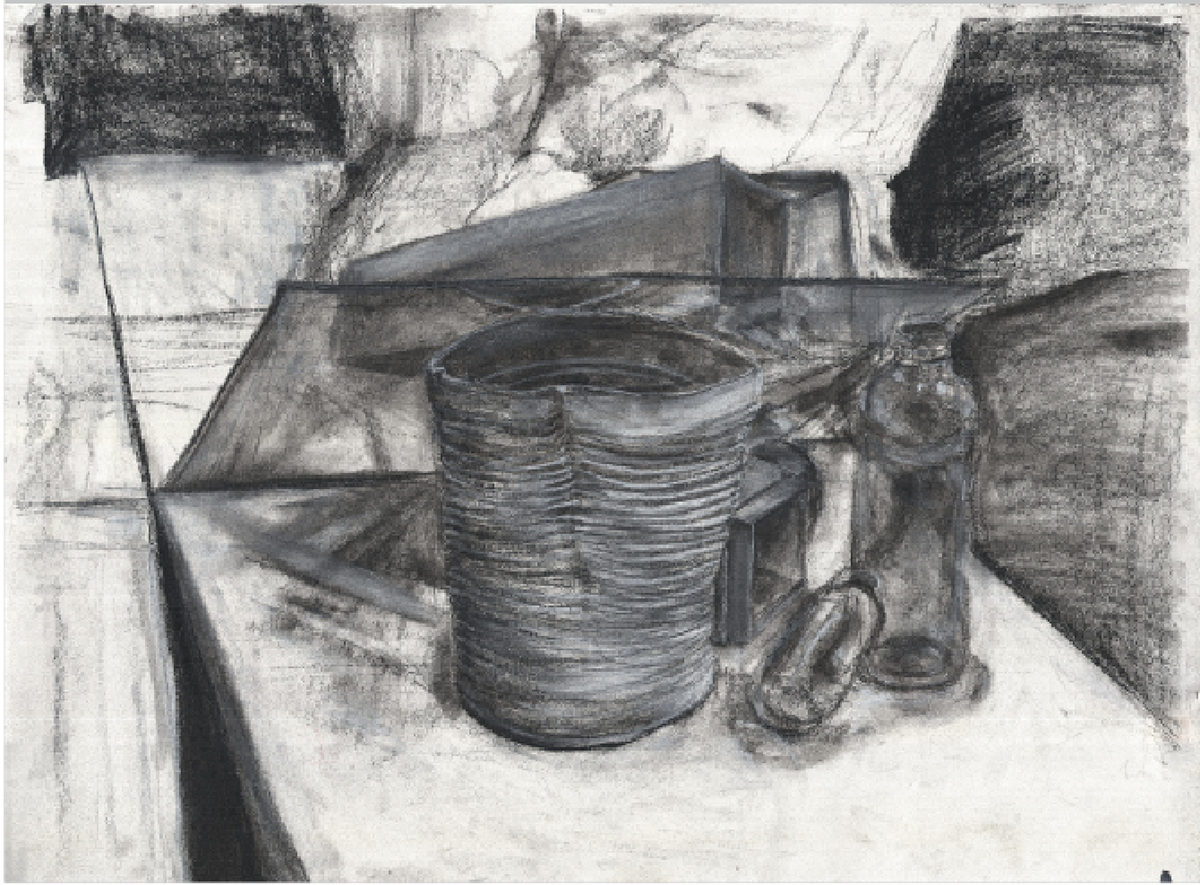
1.2 PROJECTING
During the Following week we projected the 2D marks from the drawings of the still lives back onto the objects themselves. This process was meant for us to reeally start thinking three dimensionally.
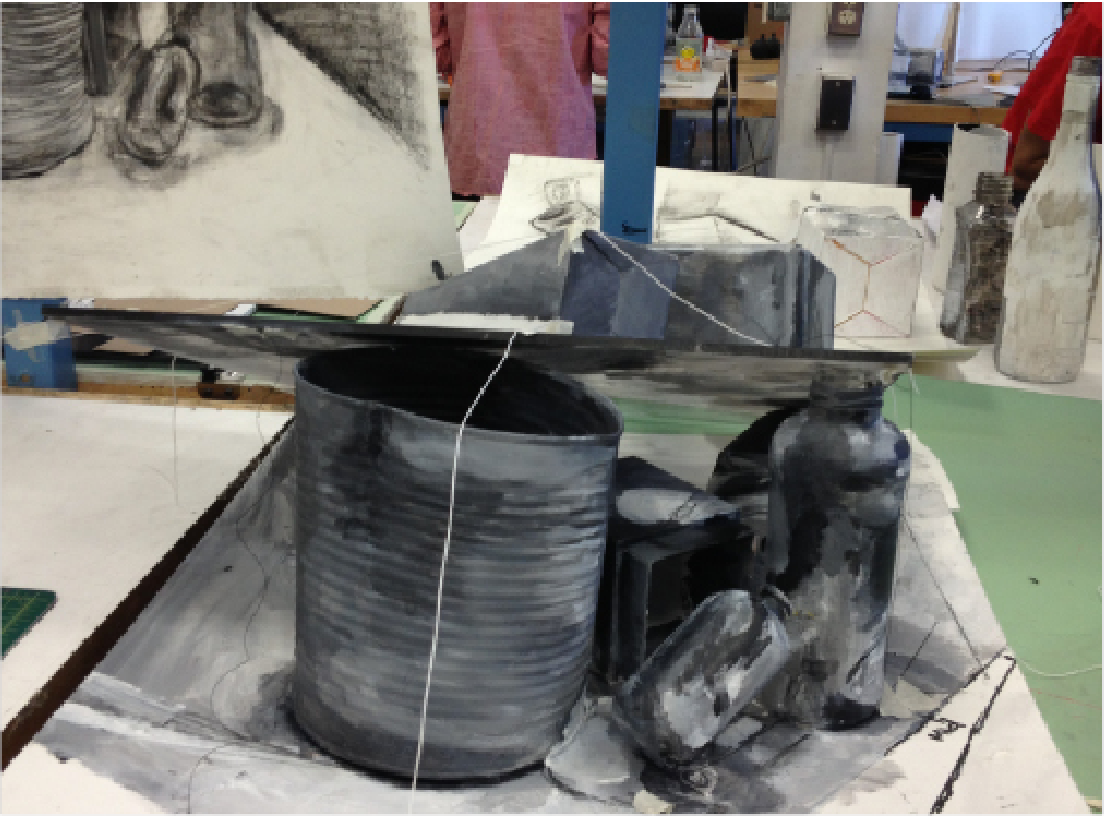
1.3 CUTS & SECTIONS
The next week we took two sections cuts of the still life that were neither paralell to wither of the views we drew from. This process required us to make tools that would allow us trace the siluettes of the sectoins, which we then entered into rhino and made cutout models.
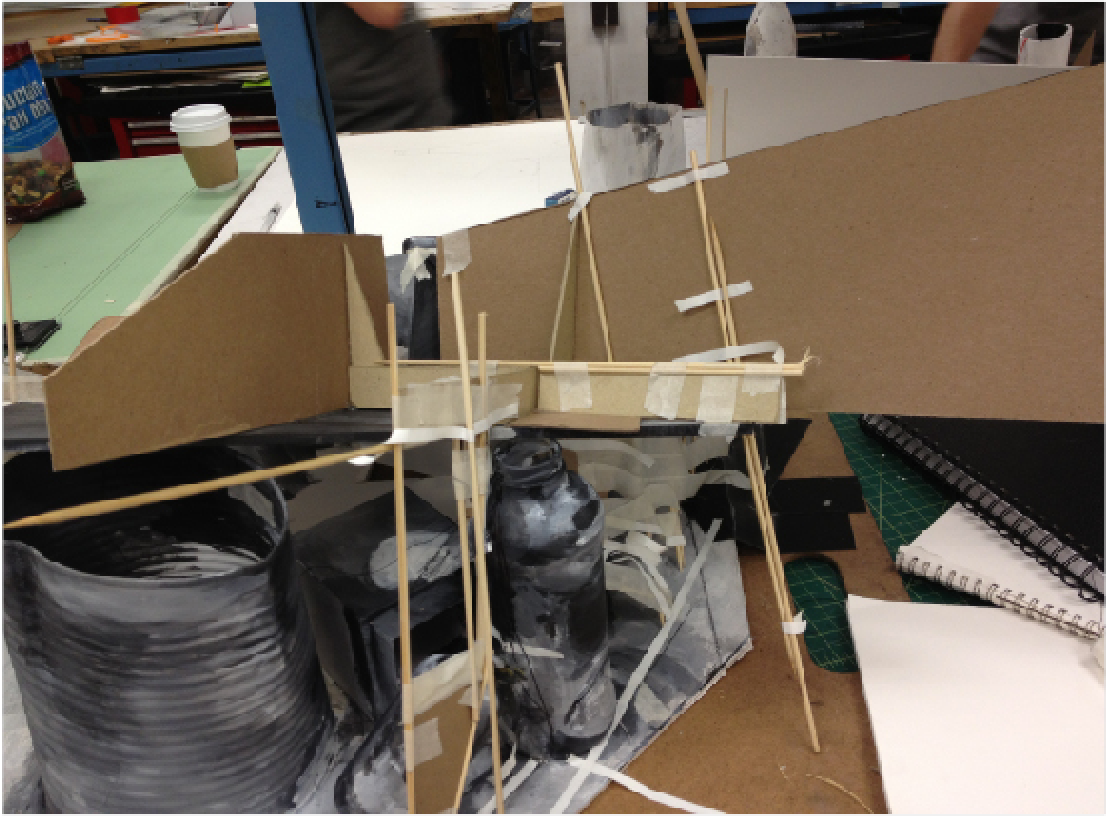
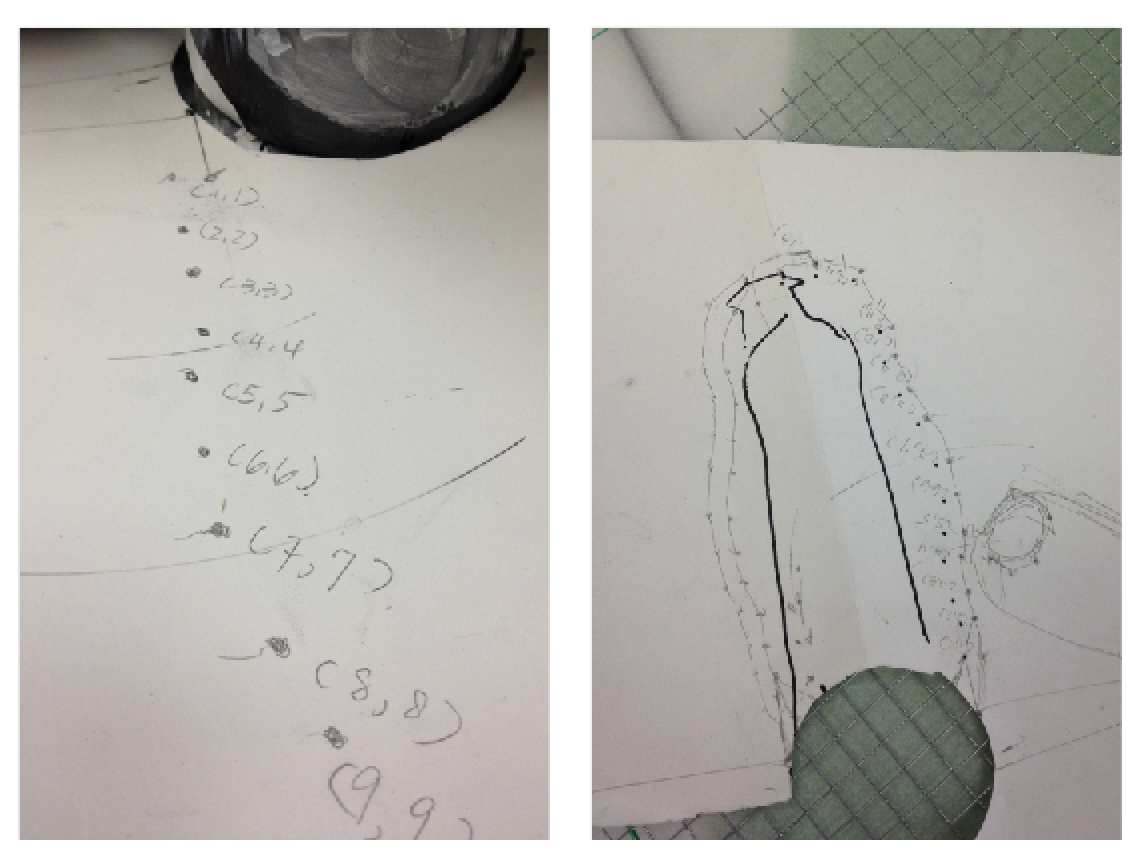
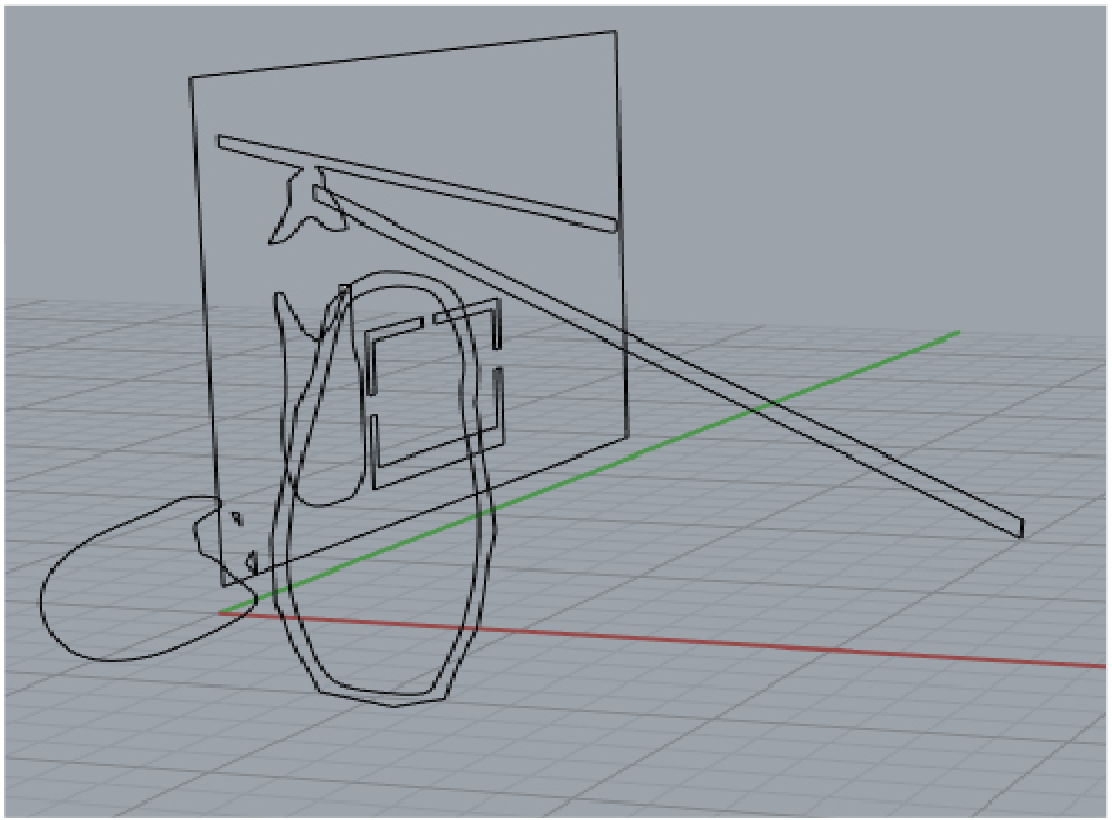
2.2 Made to Measure
After organizing the the marks, we began a process of measuing and inputing data into rhino through examining both individual objects as well as the still life as a whole. To measure the objects relationships, I framed a piece of mesh wire to use as a screen as i traced points of the same X and Z cordinants and discovered their differences in the Y direction
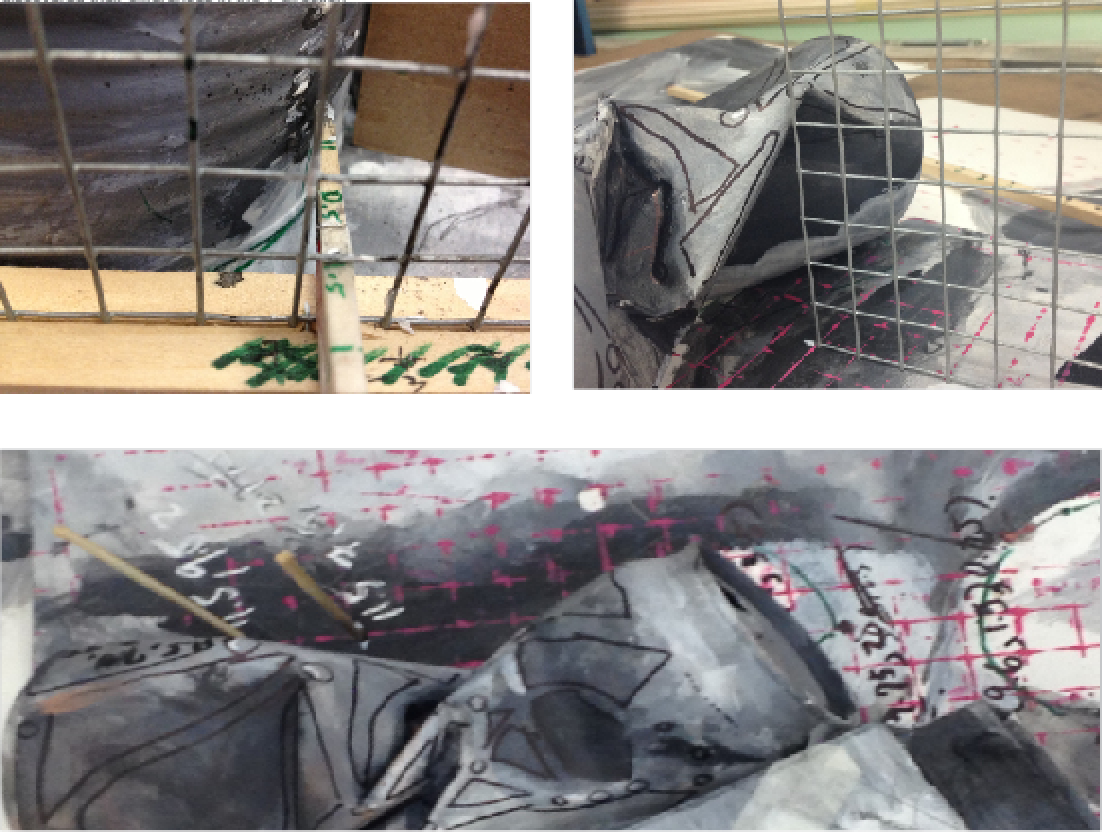
Furthermore, I created a grid system on the flat surfaces: the plexi and the bottom foam cord in order to map out the relationships between objects. I then scaned and traced the images of these objects into rhino.
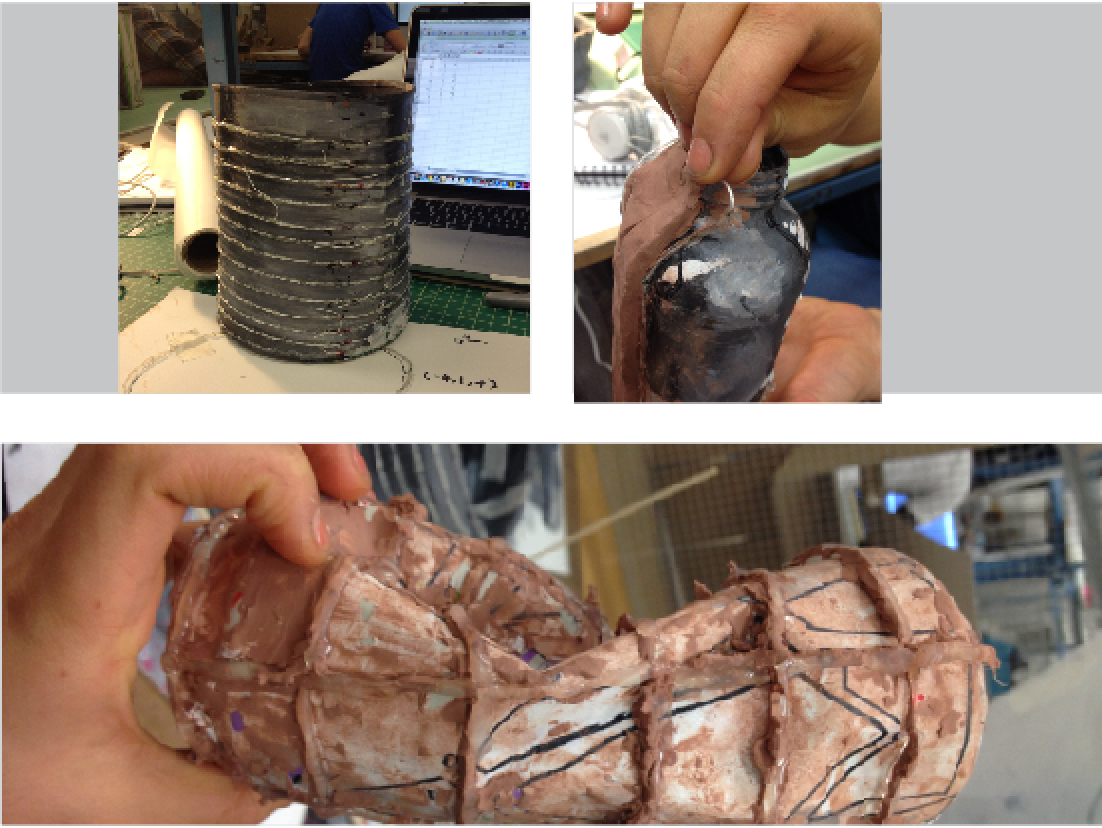
I then catagorized the objects into regular and irregular shapeds and used varied methods of measuring them. WIth the irregularly shaped cans and curved bottles, I used plasticine and melted hot glue strips to capture their form through various sections and transfered them as 2D images into rhino.


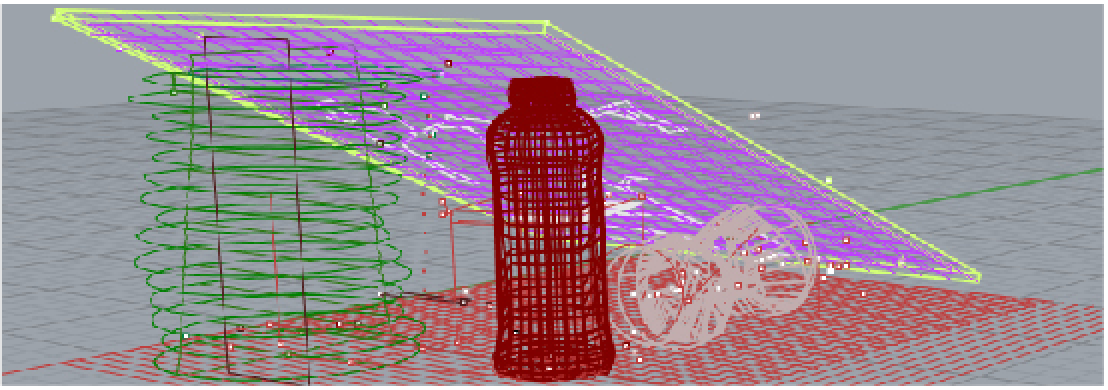
2.3 Fabrication
In this process we took two paralle planes that were two inches apart and inside the still life, and magnified it by twice its size to examine and fabricate. This was called a “core sample.“ we also made individual drawings of these core samples by exporting rhino images into illustrator.
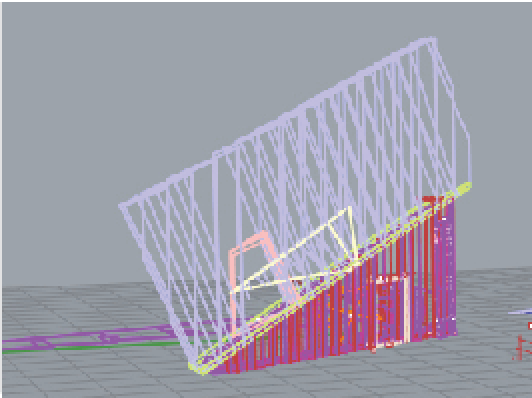
My core sample explores the light and translucency phenomenas that I saw in the marks of the objects. I materialized negative space around the bojects by firstjust laying layers of strips in the first iteration then extruding the grid that positioned them in rhino in the second iteration, while cutting shapes out from them representing the objects.
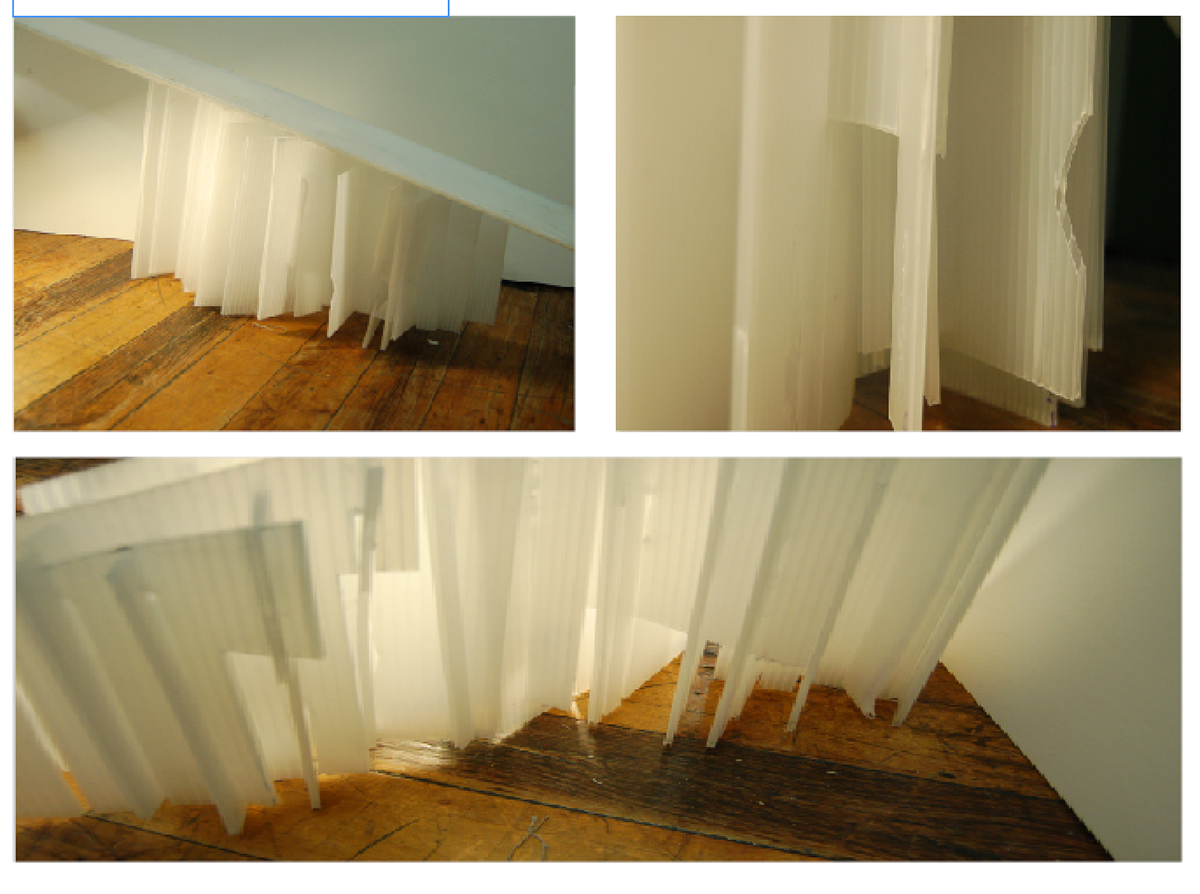
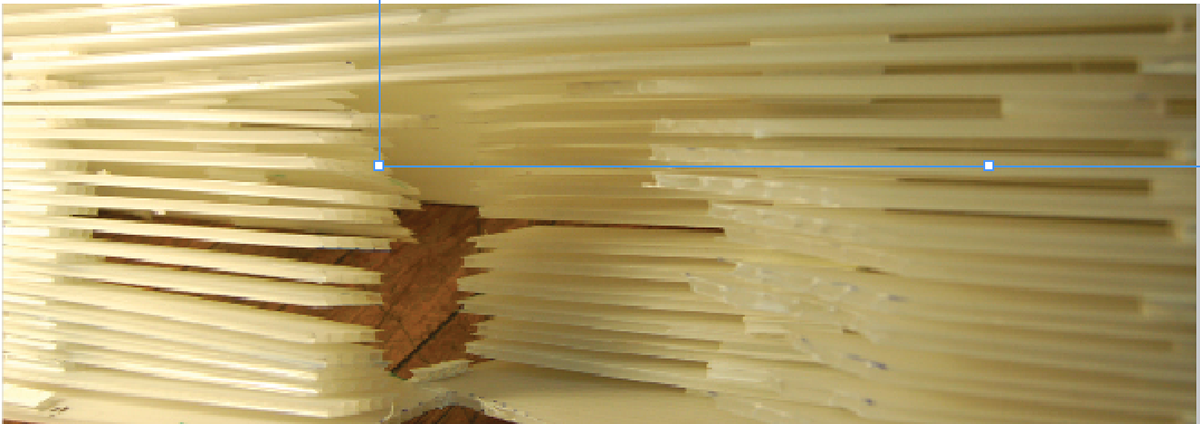
3.0 Representation
In the final phase of the prcess we took rhino images of the whole still life into illustrator to develop a systemayic method of representing the phenomena. During htis time I also went back to reexamine the objects themselves through photographs and futher represented their surface marks as geometric shapes that reflected the nature of the objects.
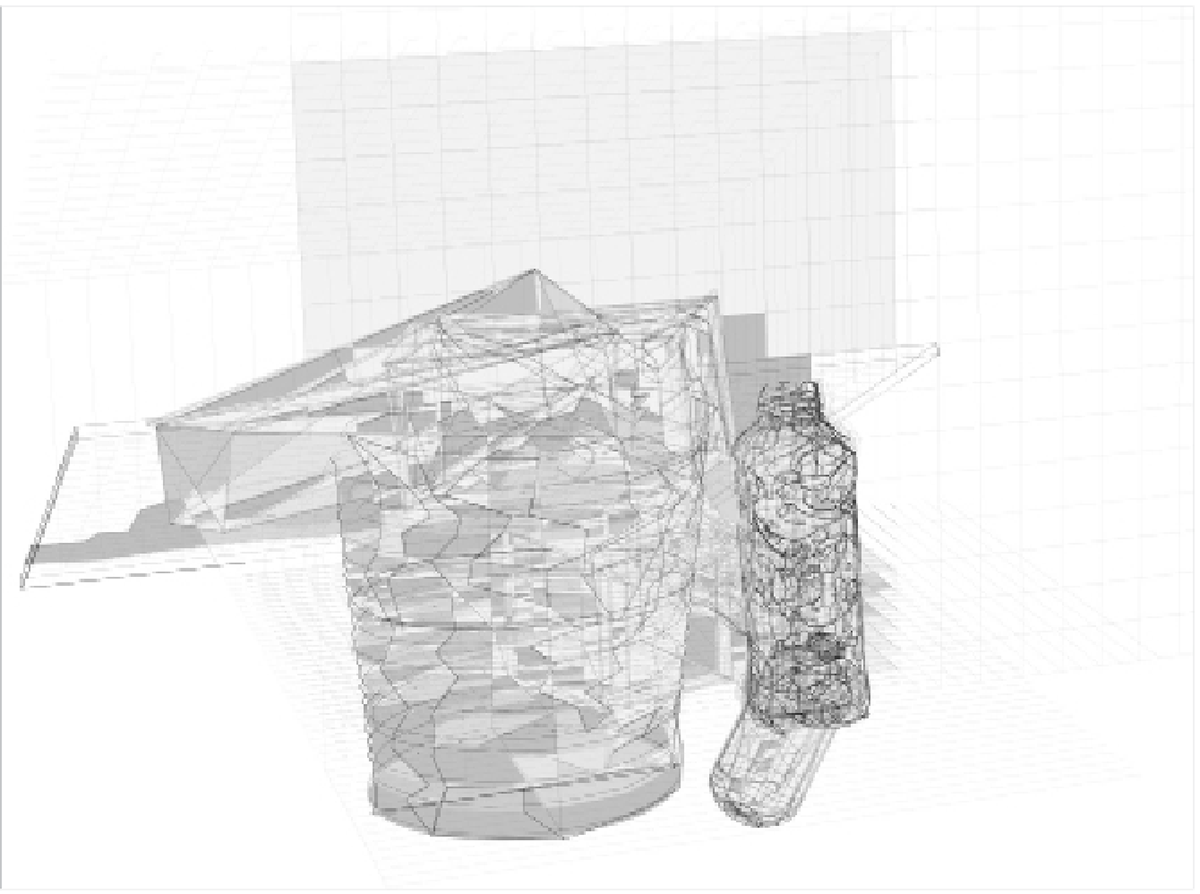
In the process of addressing form and phenomena with tone, I manipulated the overlaid geometries of the grid and the actual objects to achieve ambiguity and clarity in different areas. In certain areas of the drawings, the objects start becoming the back ground where as in other, the form stands out.
