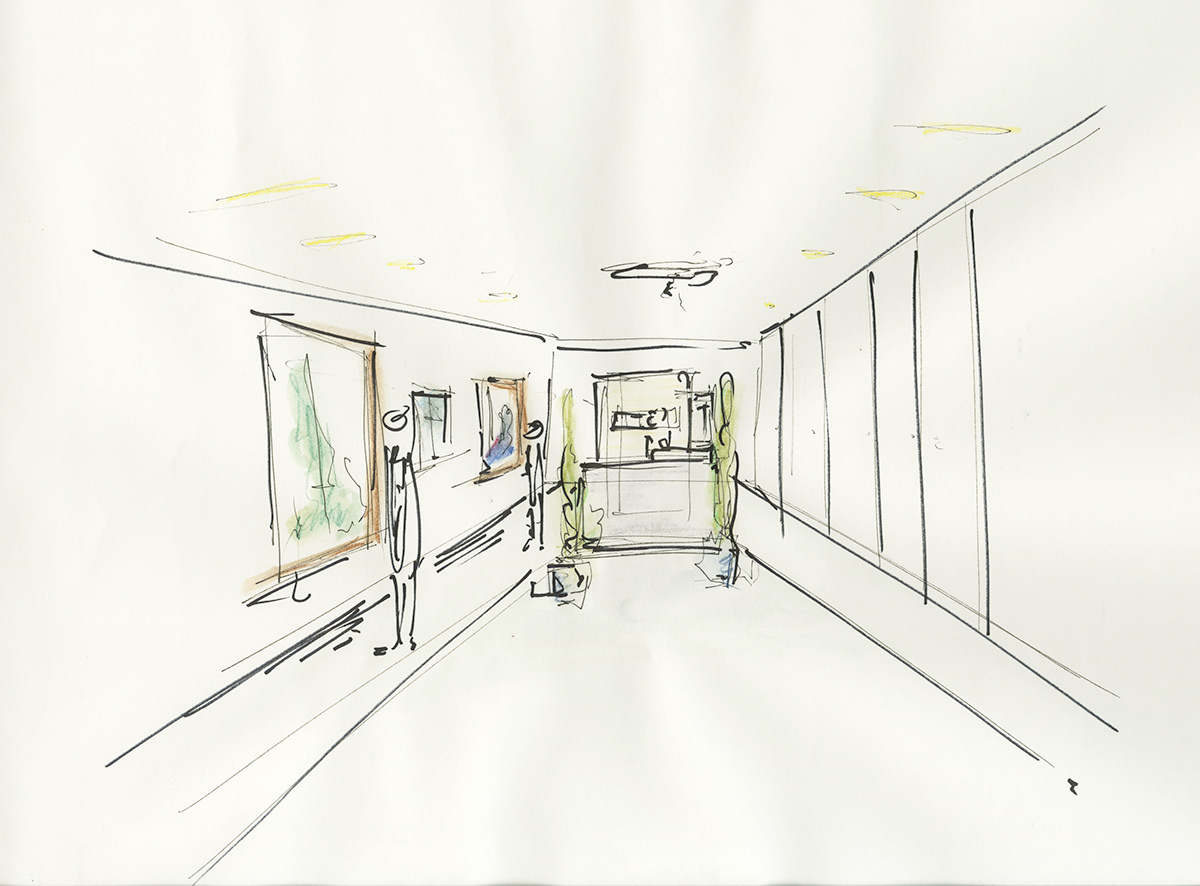The chosen building, Vulcan's Forge, has maintained a series of history and has been imprinted onto the walls. The essence of this building breathes its past and what has happened within it. It is highly irregular and extremely eccentric. None of which, windows or doors, are the same size or height. Situated by the seaport, the building is constantly damp and humid, where nothing ever stays dry. The sun barely shines through the windows, unless it is blazing in the afternoon. This building has character and personality, and made more of an impression than most common places ever have.
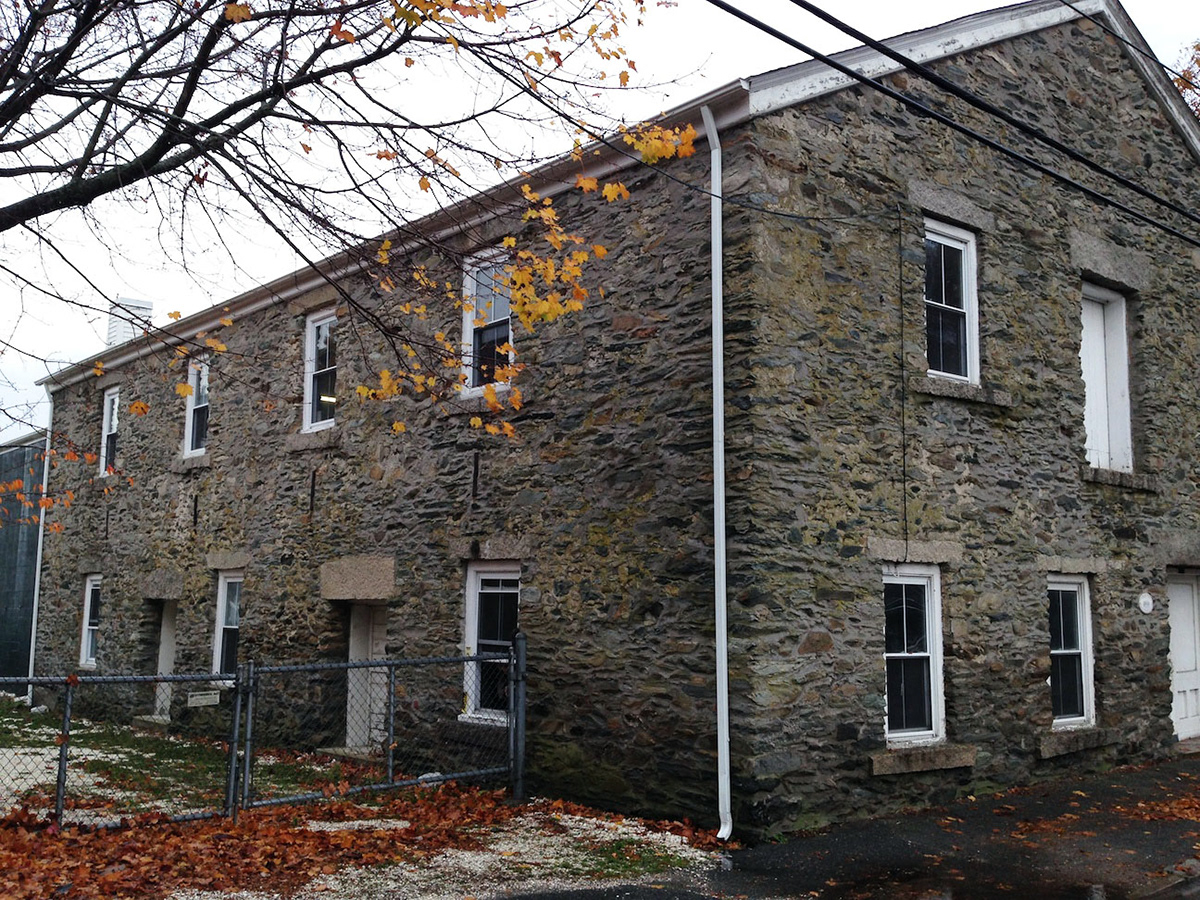
Vulcan's Forge is a site from Warren, Rhode Island used by Blount Sea Food as storage. This project's main focus was to readapt the site and turn it into a work space, gallery for 8 mentally disabled artists. Along with maintaining the integrity of the building itself, the space needed to house 8 artists who has autism.
By investigating more into the conditions of autistic people, the concept of apparence arose. As people who are diagnosed with autism tend not to appreciate various methods of speech, such as sarcasm and metaphors. Their way of social interaction consists of a very constructive and logical means without any hidden messages, hence the concept of apparence.
Floor Plan, Sections towards West and South 1/4" = 1' - 0"
Detail Drawings 1/2" = 1' - 0"
Elevation of entry facade, East = 1/8" = 1' - 0"

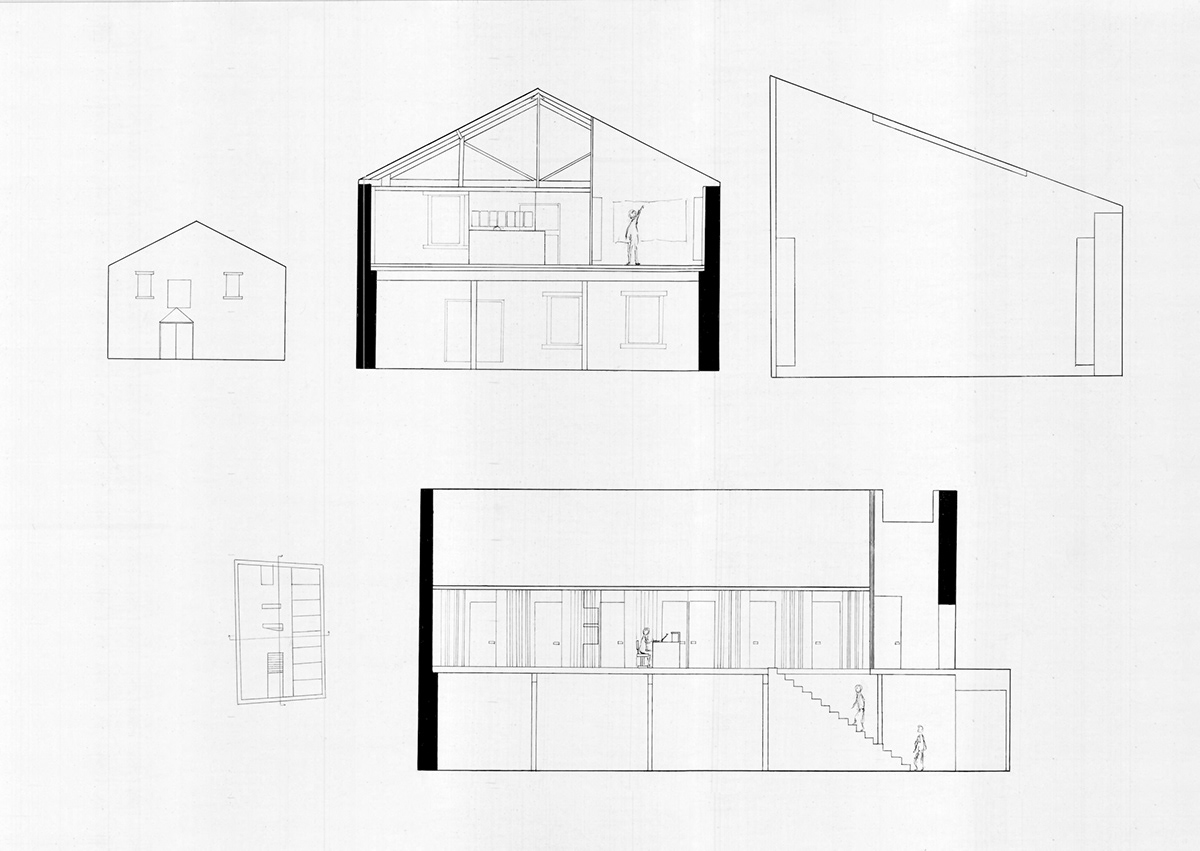
The design largely considered the methods of making one apparent, and maximizing visibility from the facilitator. By considering and evaluating the needs of the facilitator, artists, and visitors, it established 2 distinguishable spaces. It was crucial to achieve both an open and close studio rooms for the artists to work in, and by building angled louvers as panels of walls, it would only allow the facilitator to look in through each rooms from his/her reception area.
Visitors that are now entering the area will receive a fully exposed gallery that is also directed by the slightly angled reception table to add subtle direction. The walls will also be concealed by an additional ply board to enhance the difference in both spaces.
1/2" = 1' - 0" model made with chipboard, transparency and bristol paper

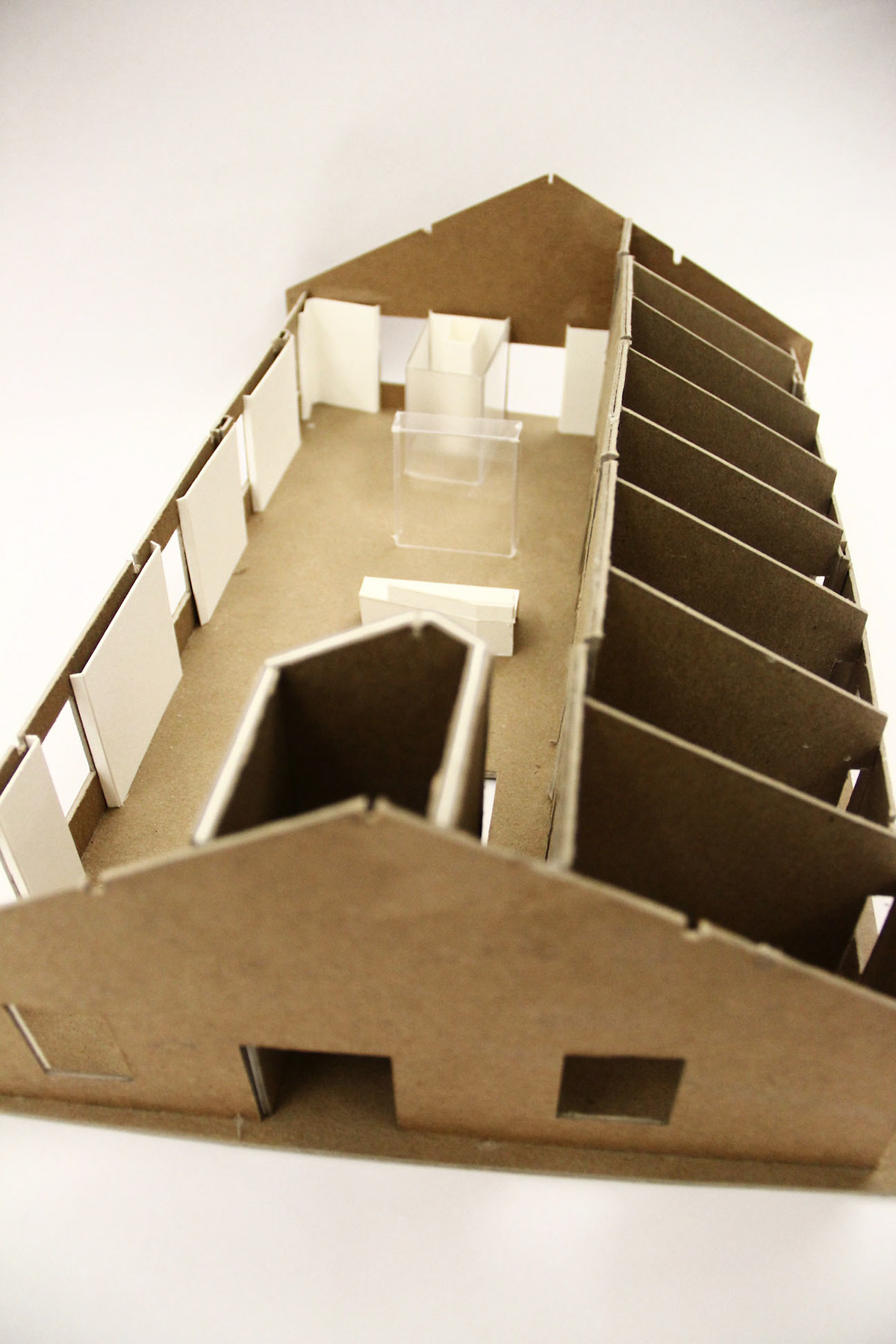
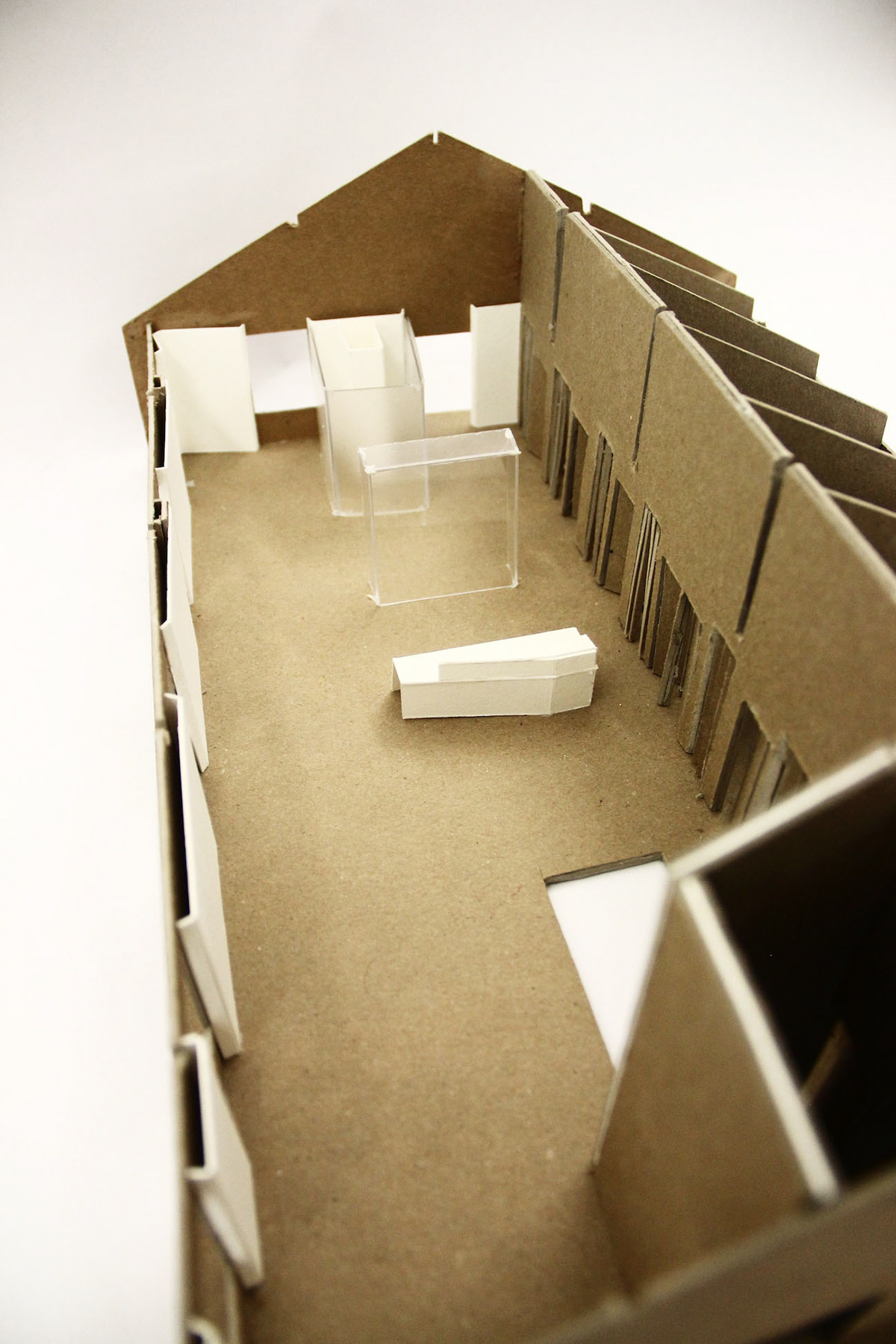
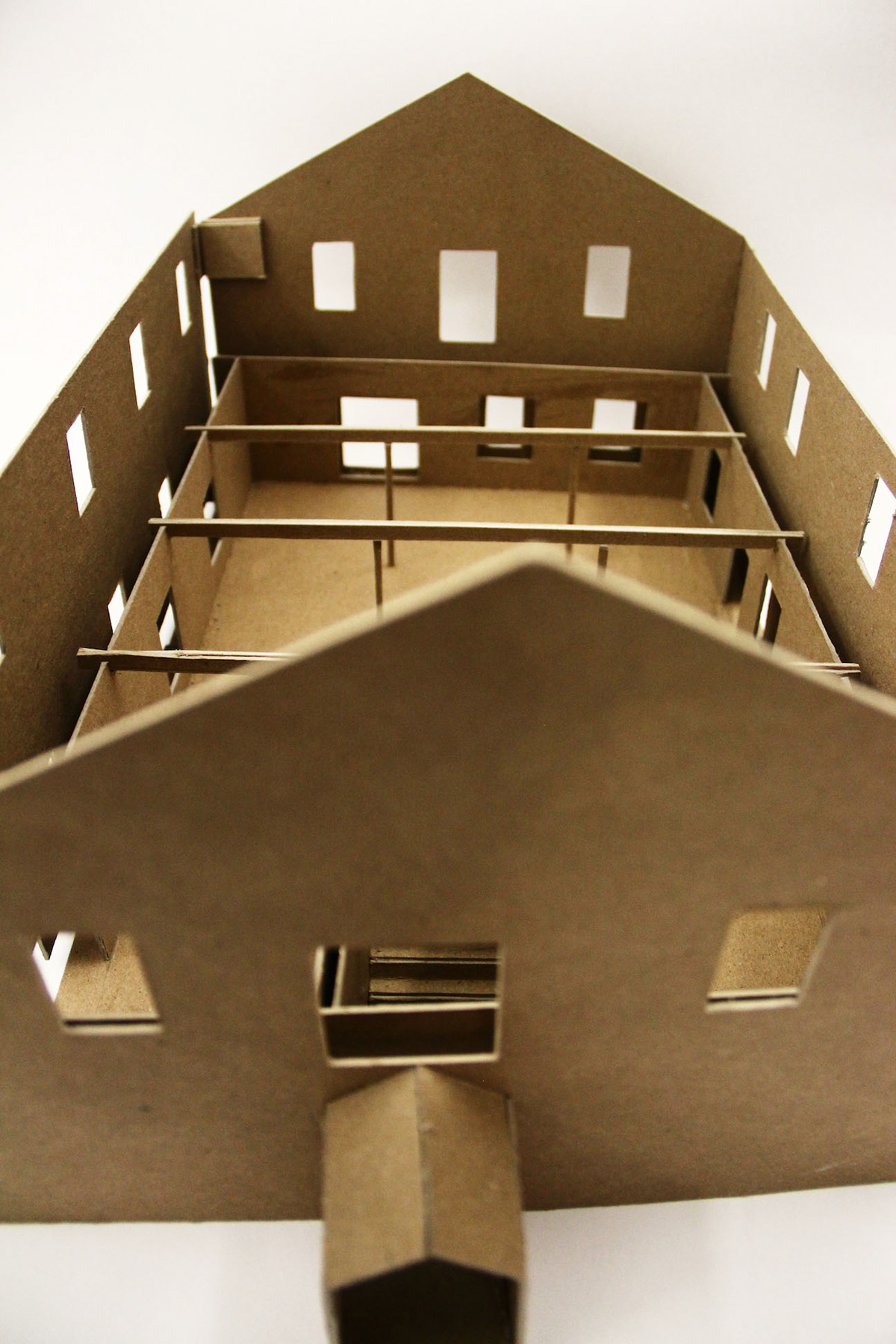
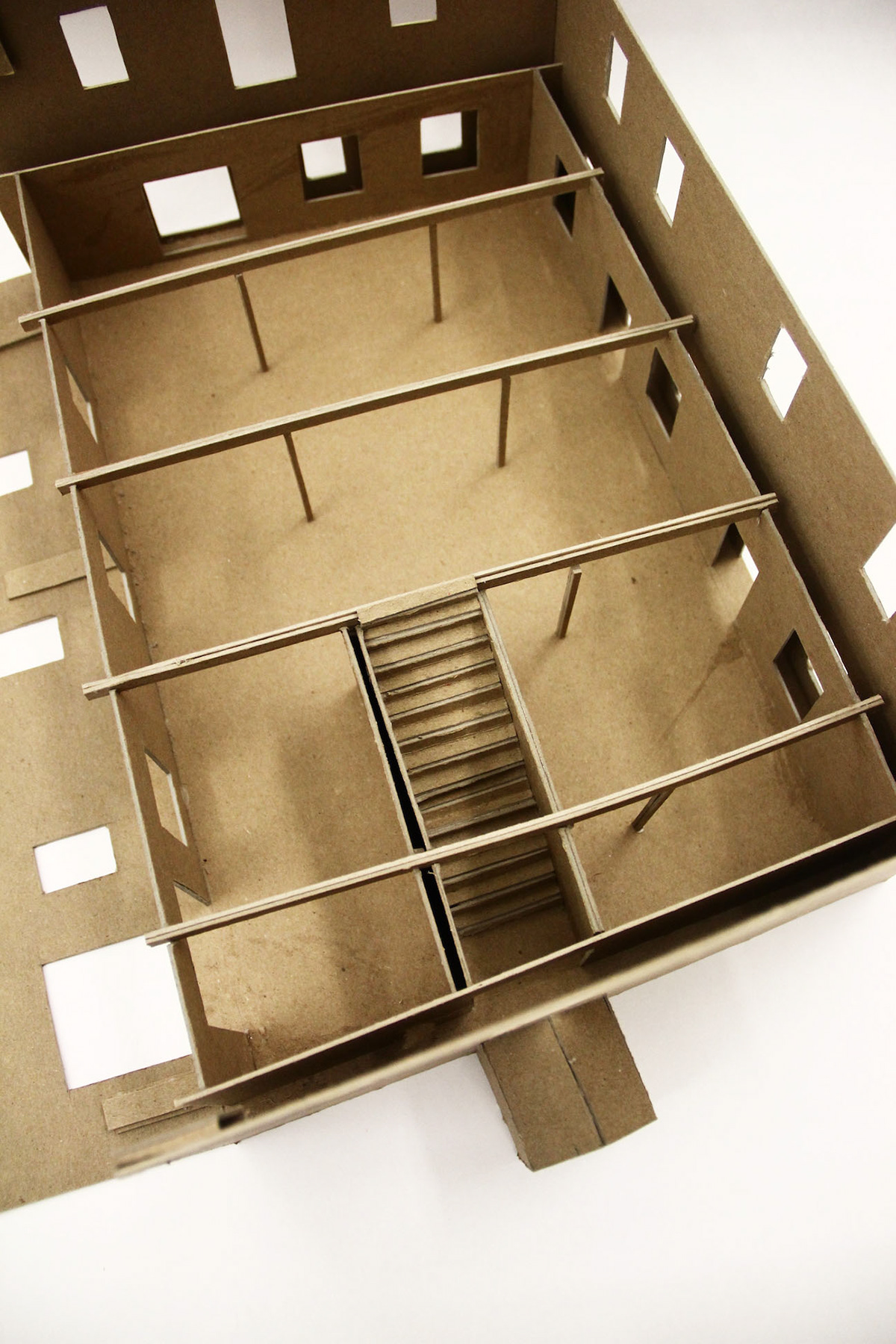
Analysis drawing on Mylar expressing the texture and senses evoked when in the space itself using ink, matte medium, eraser shredding, white spray paint, pen
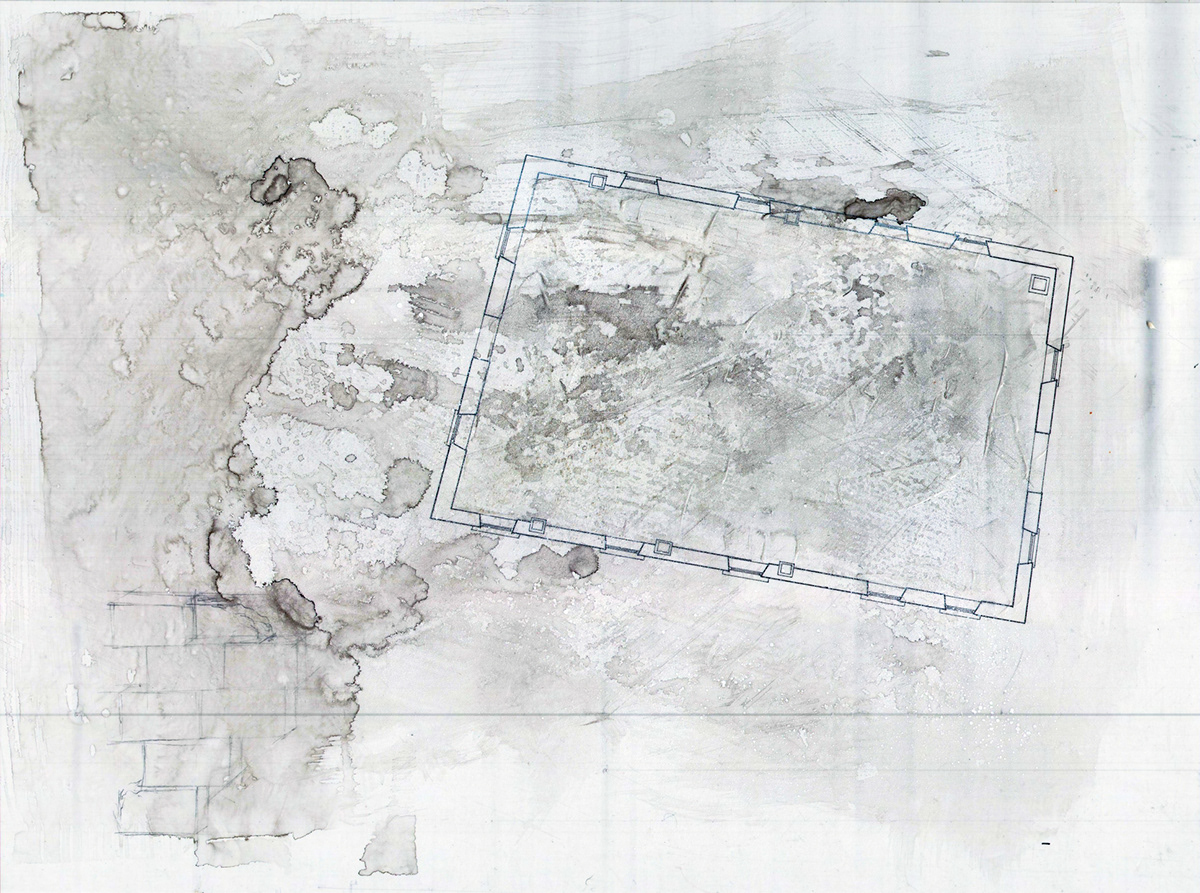
Quick perspective sketch with pen and watercolour
