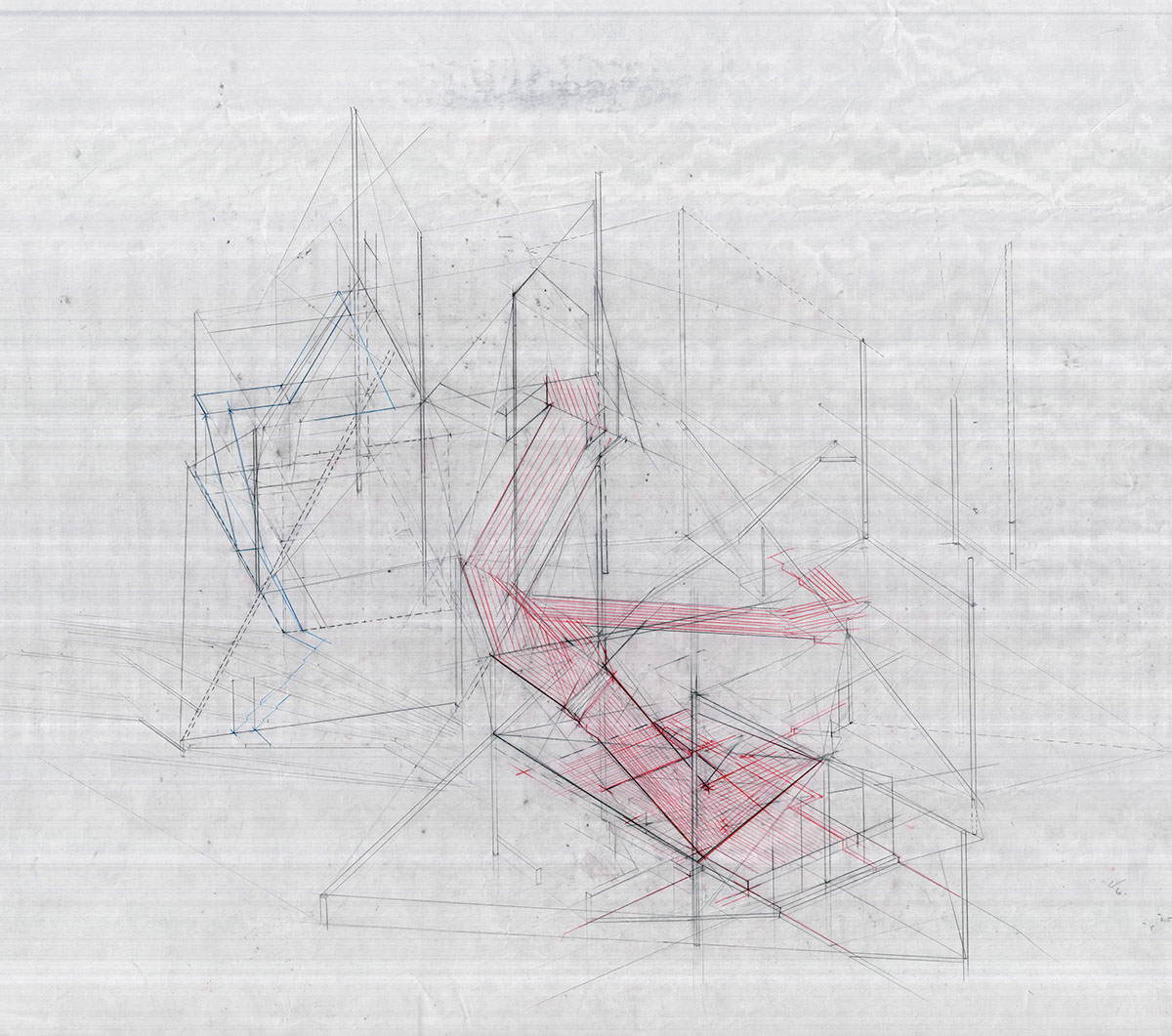In this semester-long project, we were given various assignments that revolved around defining a 5"X5" cube and combining it with a "situation" that we observed from a site; the series of exercises allowed us to formulate our own principles. These observations led to the final assignment--introducing the program. The cube is now a 27'X27' (5"X5" at 3/16 scale) black box theatre, which has an interior space for performance ansd seating, and is left completely empty to optimize the possibilities of the improvisational performance.
In this current construct there are two forces at play and join at the performance cube, representing the two different parties that occupy different spaces of the theatre but unite for the experience of a performance in the black box. The triangular modules are derived from the planar materials in the first phase of the project that traced diagonals of the six sides of the mesh cube to define its inner cube. The topography is designed through merging the force of the diagonal geometry and observations of the undulating landscape from the situation.
Circulation in Isometric. 24"X36", graphite on trace vellum. 3/16 scale.
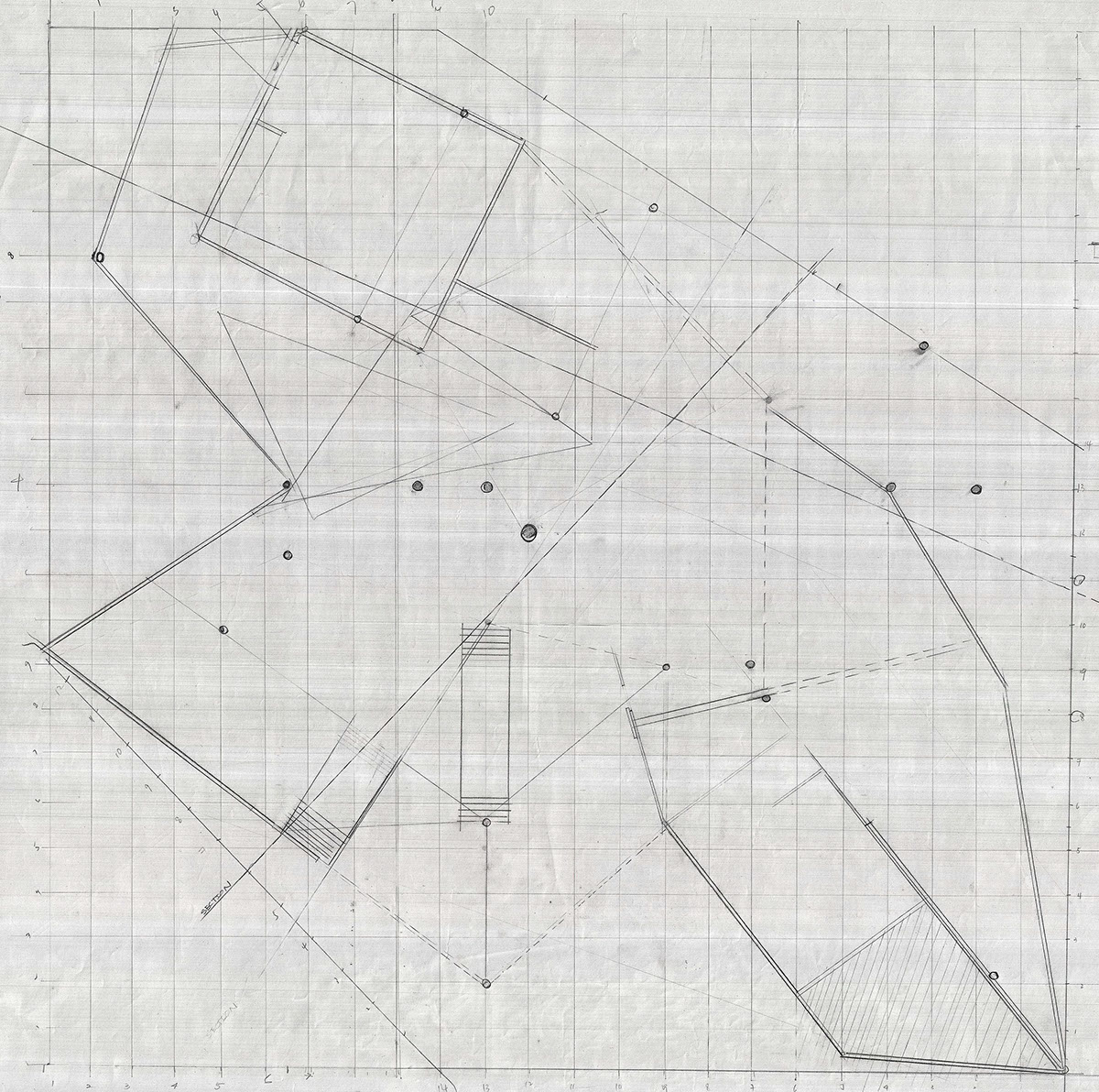
Plan. 24"X36", grphite on trace vellum. 3/16 scale.
The program also included a practice space (also a 27'X27' cube), storage space, dressing rooms, bathrooms, and intermission space. The plan above shows the practice cube and the intermission space to its right.
Section 1. 36"X24", grphite on trace vellum. 3/16 scale.
This sections shows that the audience will follow an indirect path that leads up to a platform which connects upwards to the performance space and downward to the intermission/gala space indicated by the verticle hatching on the right. The intermission space also leads downward to the bathrooms.
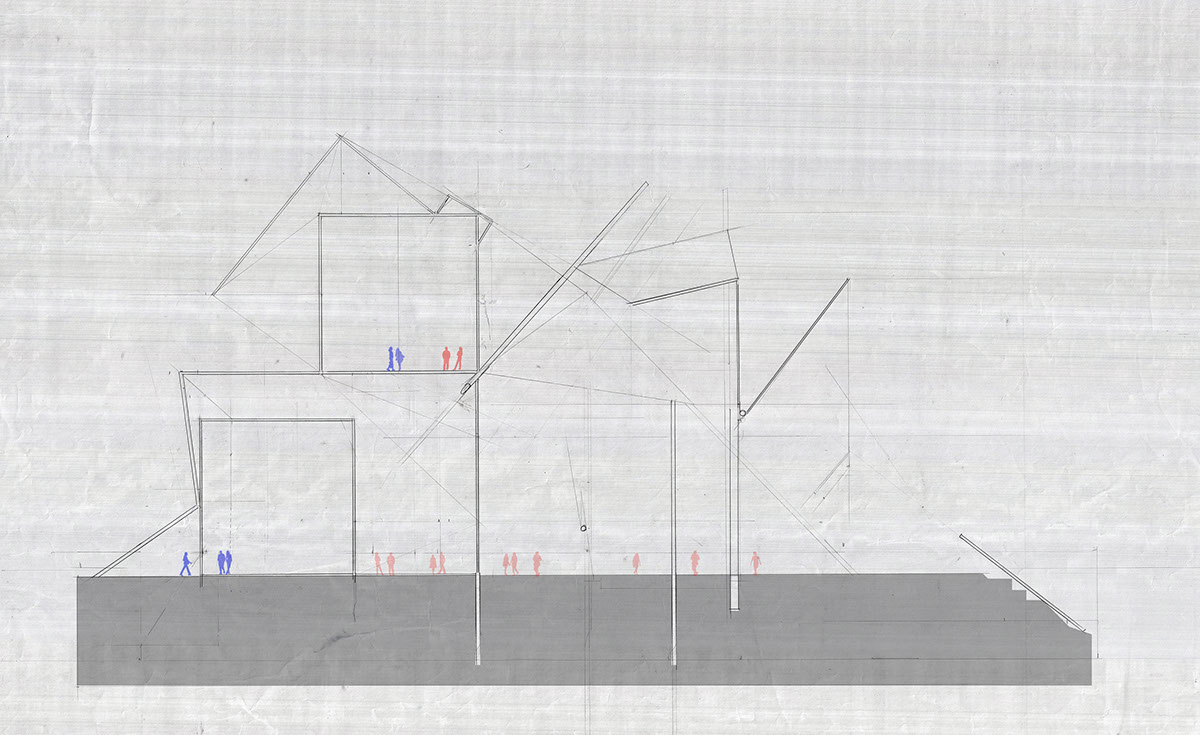
Section 2. 24"X36", grphite on trace vellum. 3/16 scale.
This section shows the two cubes and the volumes inbetween. The higher cube is the performance space, and the lower cube, hidden by the undulating triangular pieces, is the practice space; the space in between the cubesd is designated for storage and dressing.

The first force peels and folds the isosceles triangles from the lower corner and follows the landscape to create volumes that define the entrance and open spaces for the audience. The path for the audience is an indirect route that begins at the entrance and enables the audience to experience the notion of undulation through an indirect route that turns and ascend to the threshold defined by the tessellations around the cube. The intent is for audience to not only see the structure as something that grows from the landscape but also experience the turns and shifts. The second force acts from the upper corner of the topography to pull the triangles upward and around the cubes through gradually more orthogonal folds that encloses the practice space, storage, and dressing rooms; its hidden path sits within the volume enclosing the practice space for the performers.

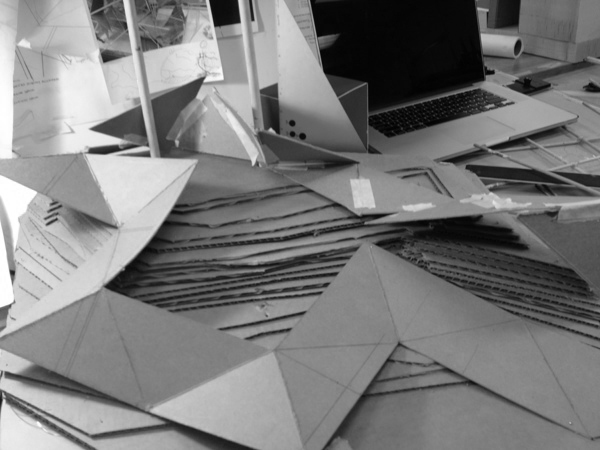
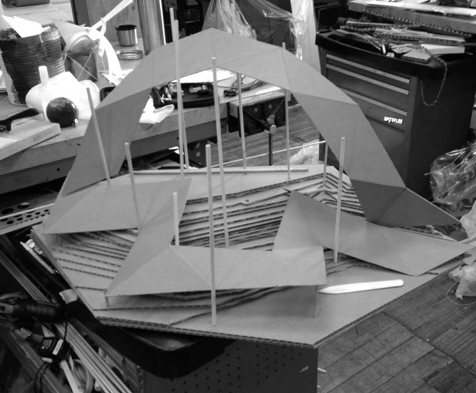
As the triangles approach and define the cube by cutting the faces of the cube with its hypotenuse of the triangles. At each point where two smaller triangles join to form a larger triangle, the movement of the pieces turns at a right angle and poles are inserted to indicate the pivot of the turn and act as a joining force between corners. As poles extend upward, a web forms and allows smaller wooden pieces to zigzag and form covering.
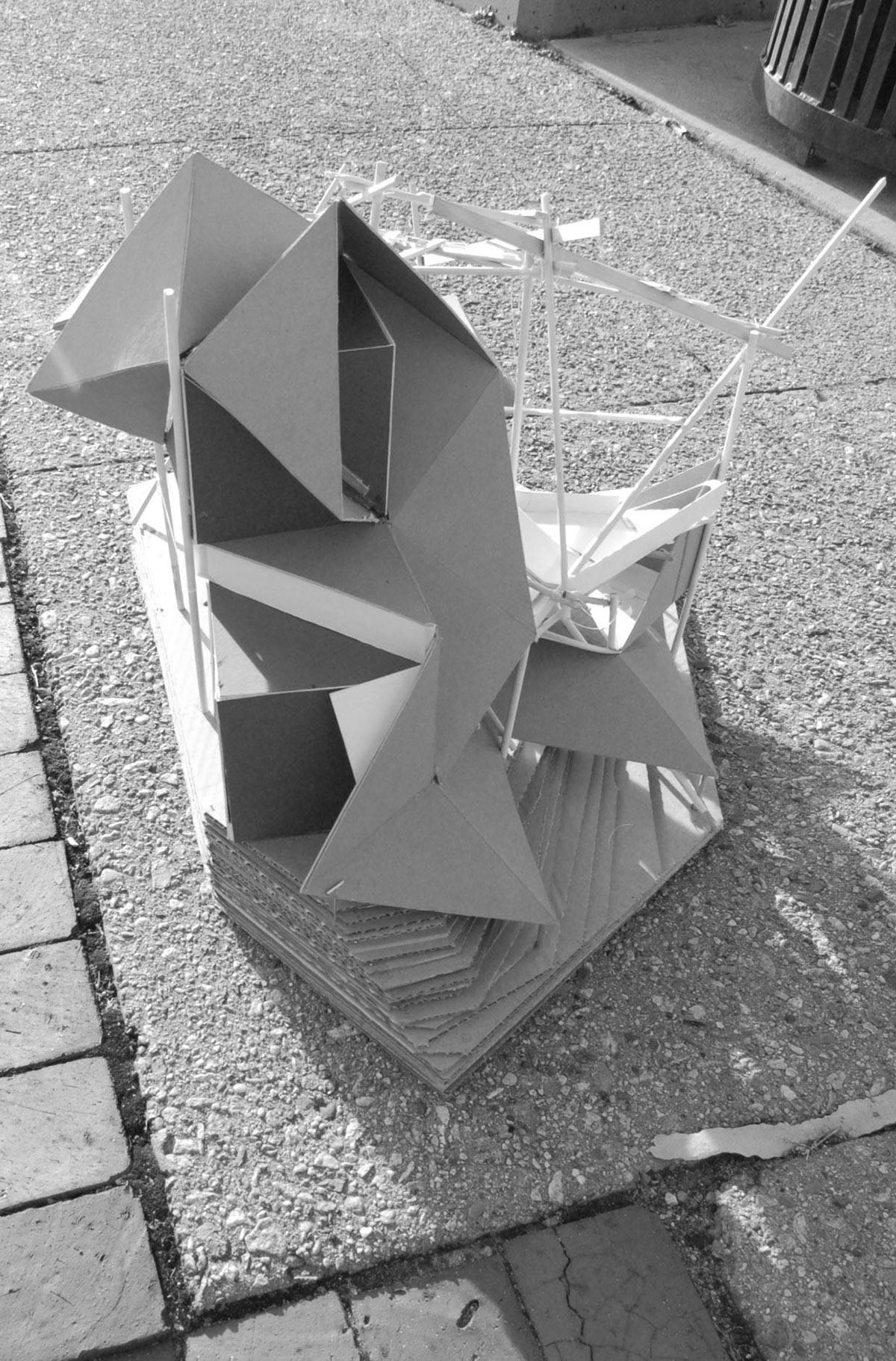
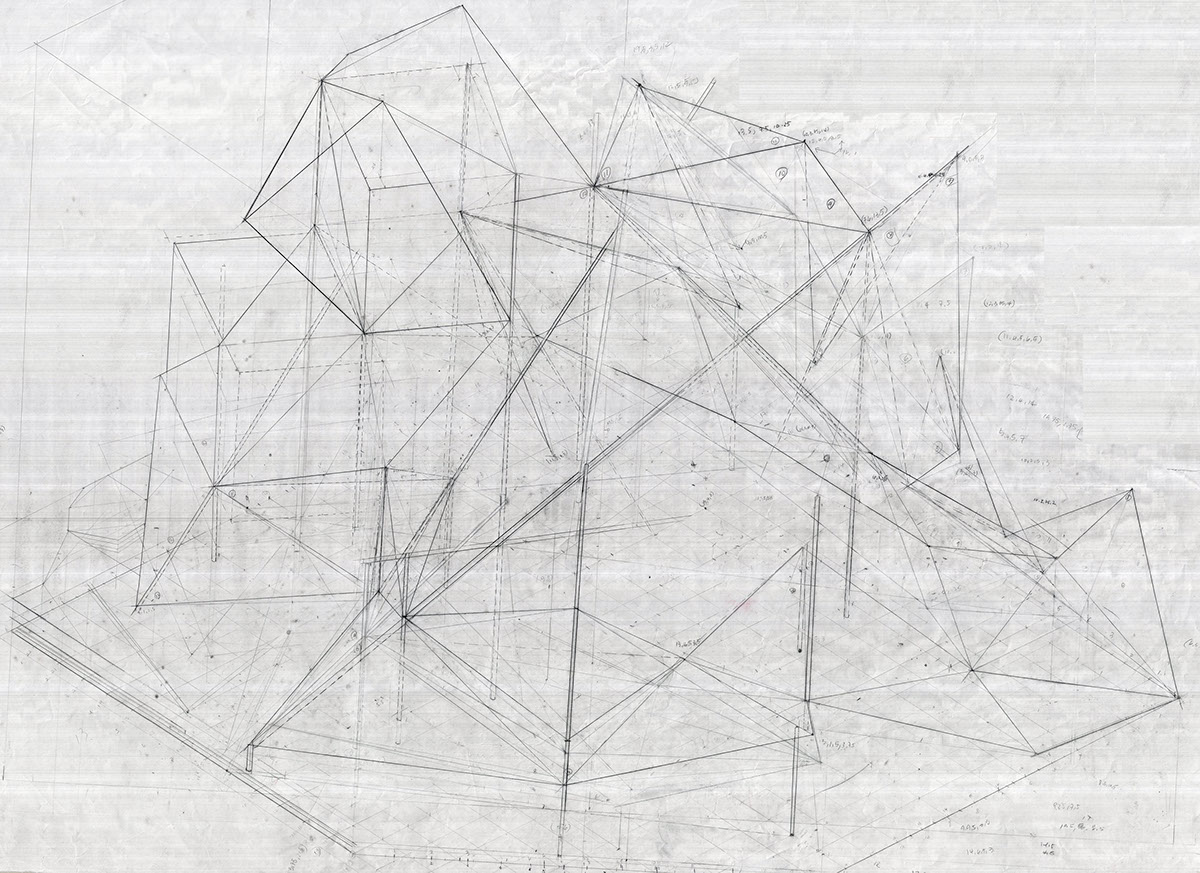
Isometric. 24"X36", graphite trace vellum. 3/16 scale.
