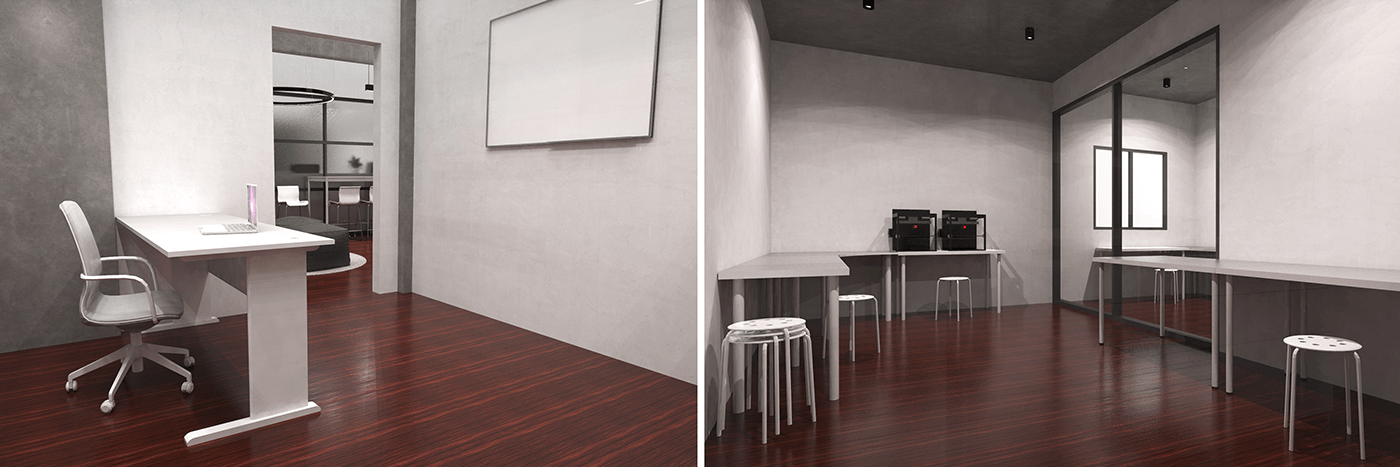Interior Design:
Studio Office Renovation
- Renovation project for an old office space.
- Modeled on Rhinoceros 6 and rendered on Keyshot.
- Completed during my internship at Lines Designworks studio, Bangkok (2020).

Center room with mini kitchen, dining area, and social area.
Photos of the space before renovation:




Project specifications:
- Lobby space with a reception desk and company banner
- Large center room for socializing with a mini kitchen area for break times.
- Conference room next to the entrance for clients.
- Center room for socializing + mini kitchen for lunch breaks + small dining area.
- Owner's private office.
- Shared work room / meeting room.
- Studio space for practical work and 3D printing.
__________________________________________________________________________
Renderings:

Lobby area: waiting space, reception desk, and entrance hallway.

Conference room. Located next to the entrance for the client's convenience and the workers' privacy.

Center room: social area, display shelf, dining area. Frosted window panels for privacy.

Shared work room for designers. Desks are arranged to face each other for collaborative work flow.

Owner's office and studio / 3D printing room.

Plan view of layout
_______________________________________________________________________
