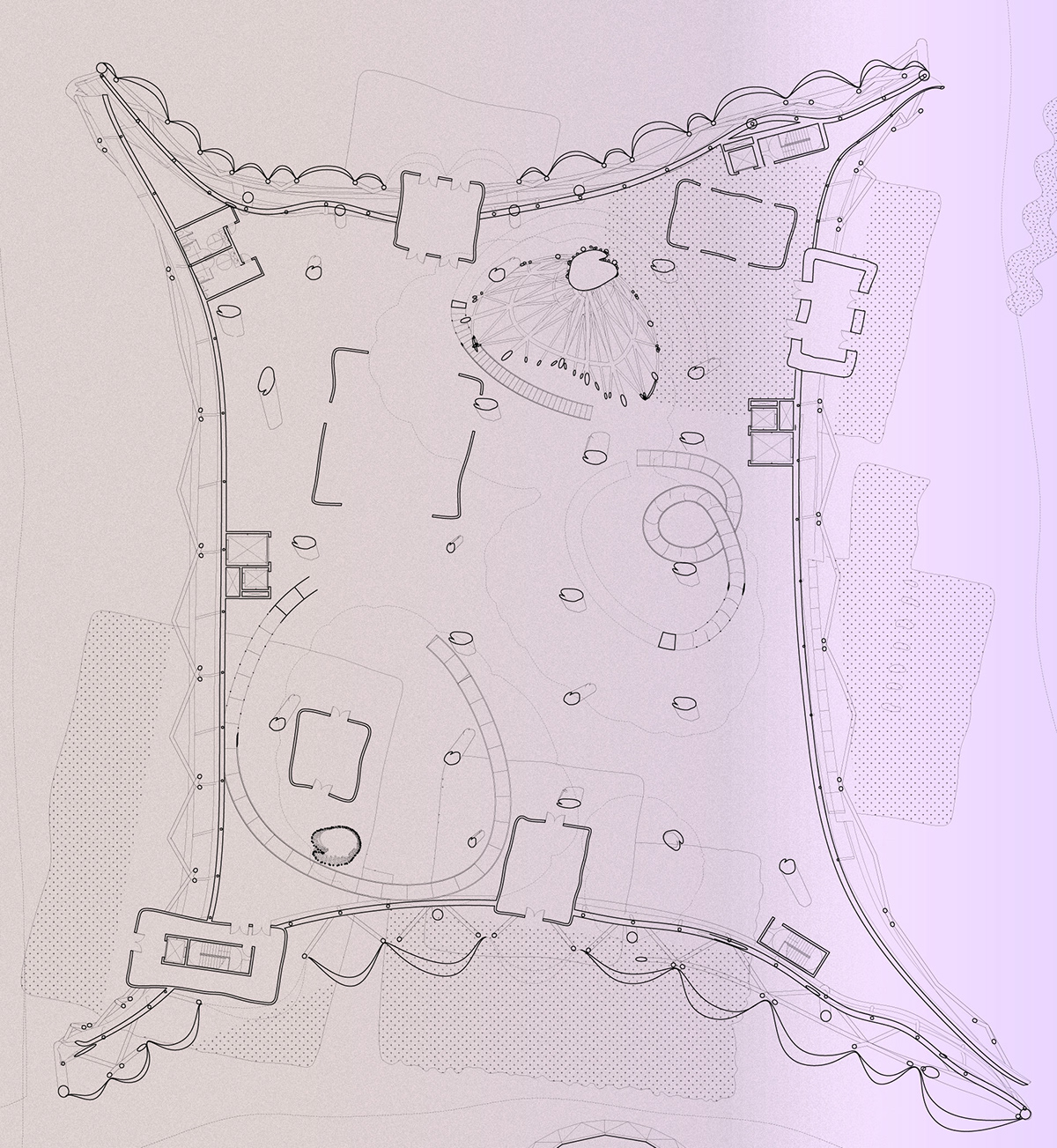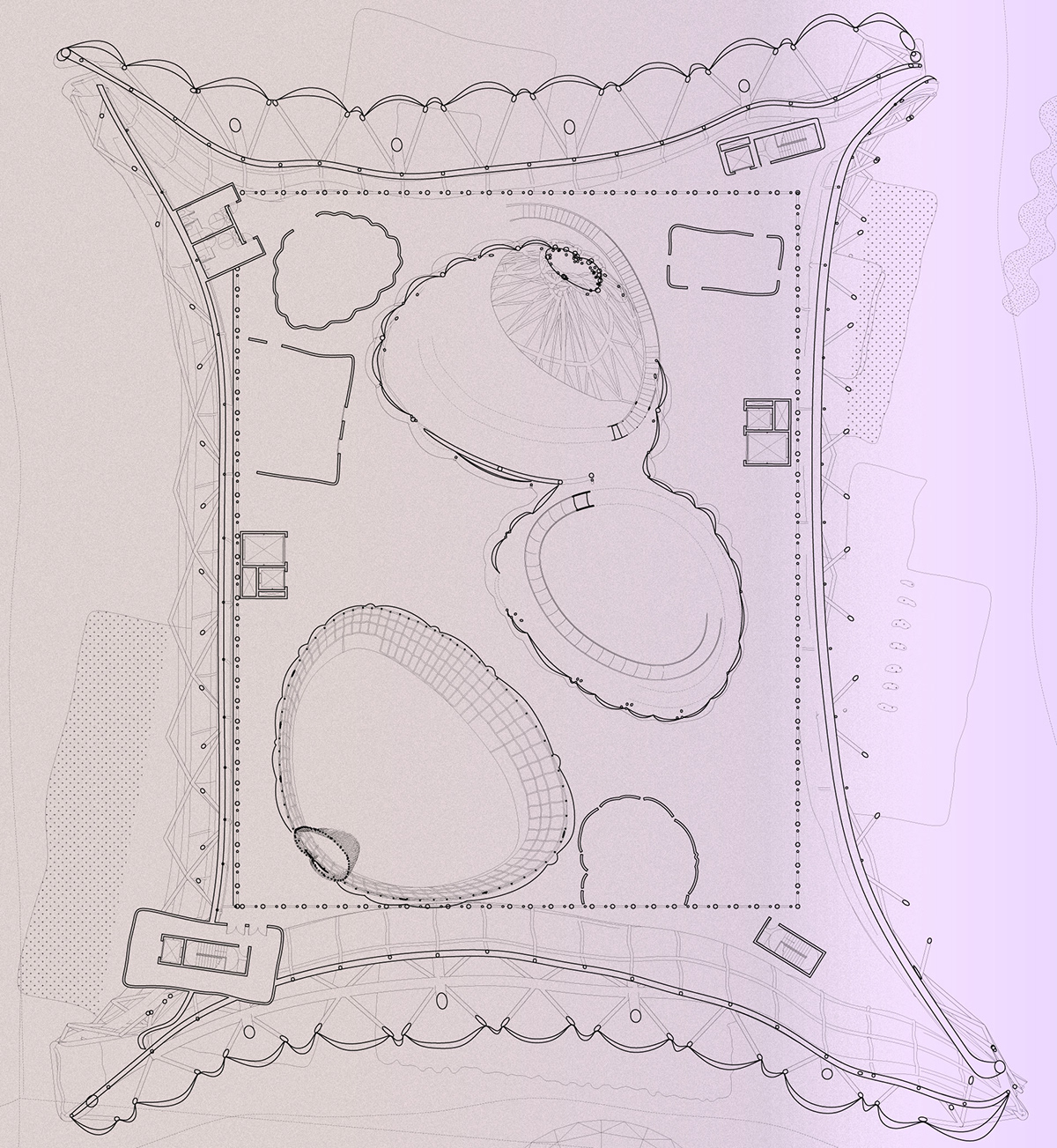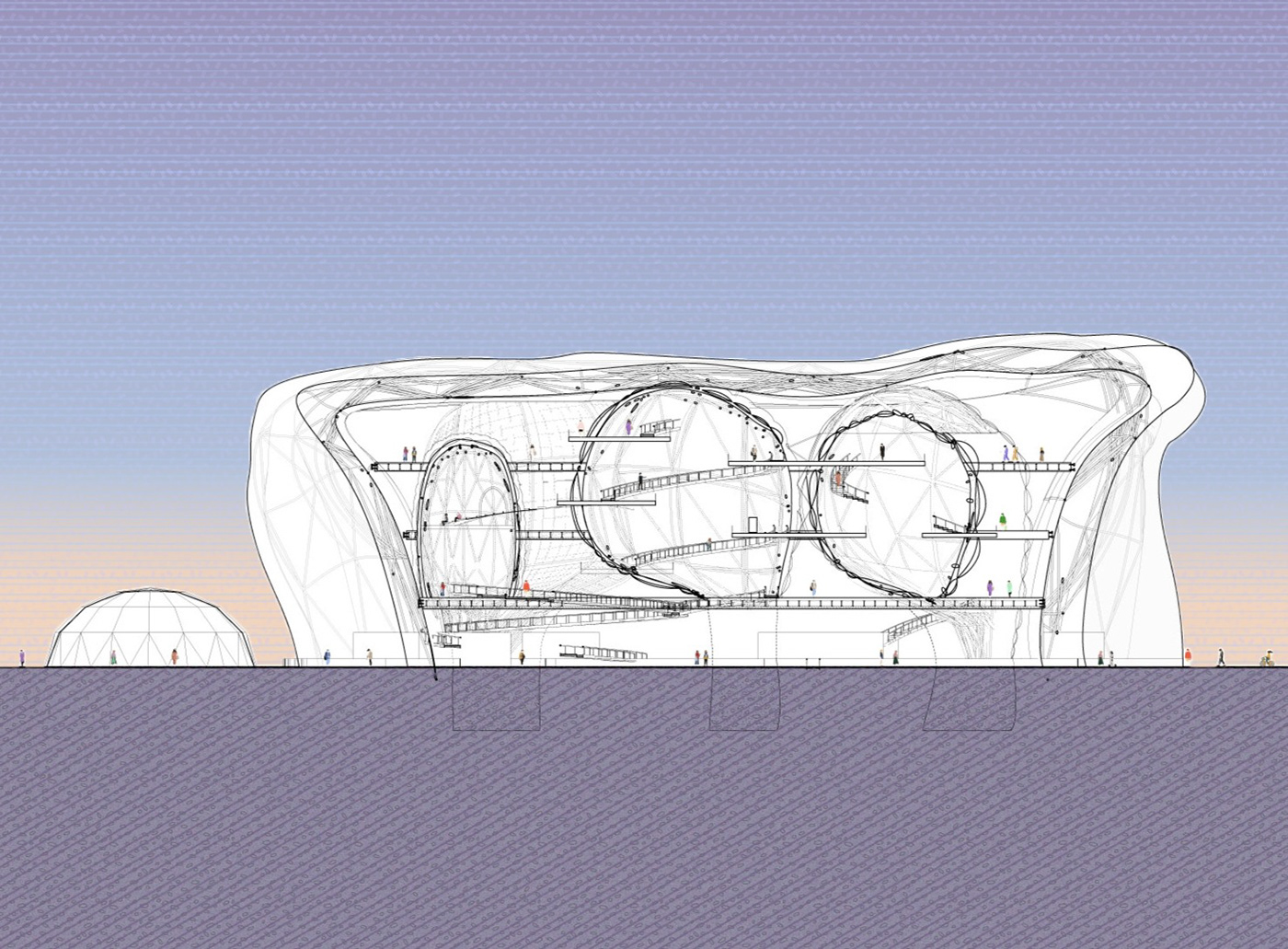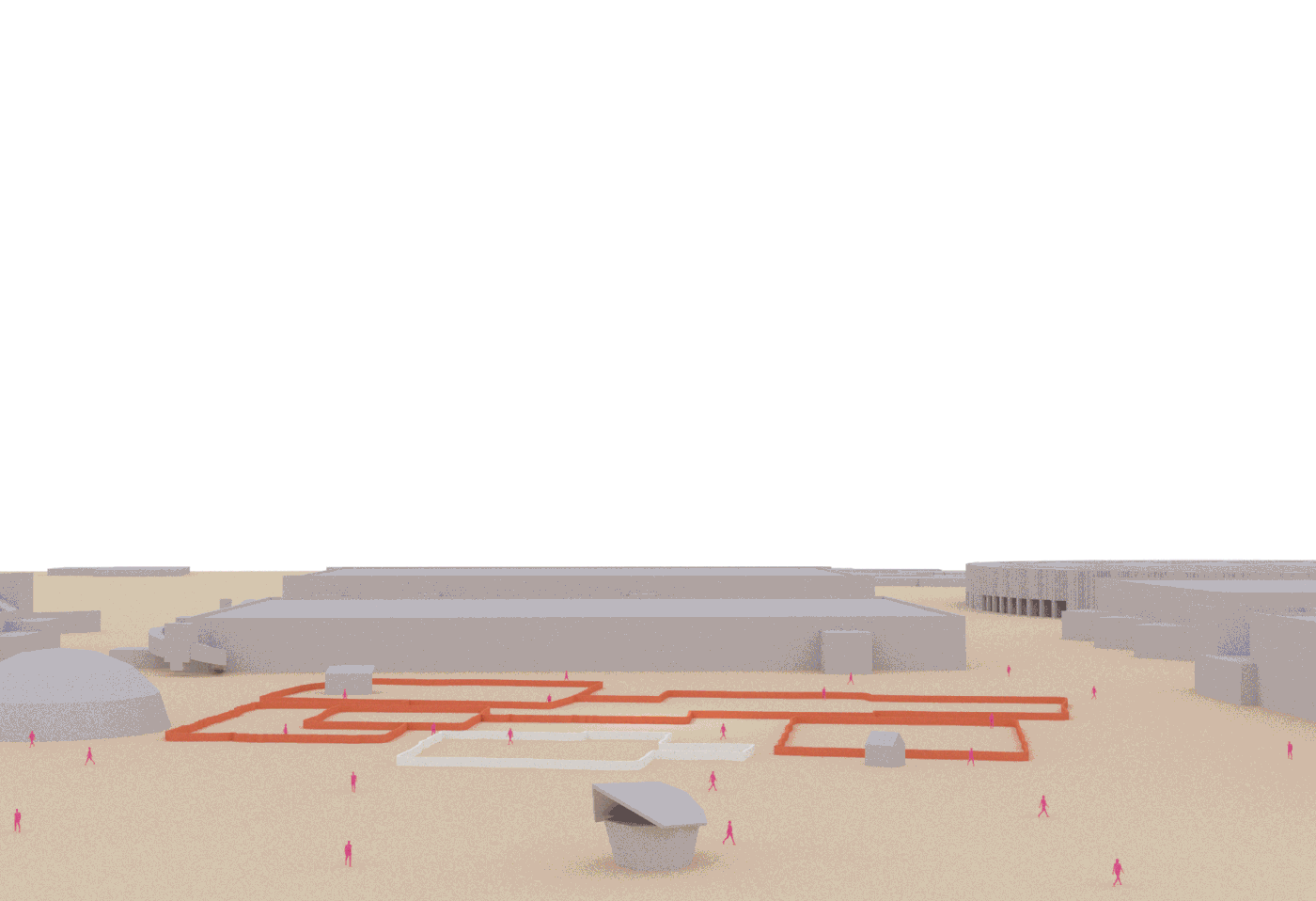The Happy Life of the "Columes"
My response/approach to Russell Thomsen's 2GA pedagogy(Homogenious and Heterogenious) is elements within the field.
The idea is fabric could become a field space, object-like elements could host volumes within the larger volume.

To be more specific, I am looking at aggregation of parts... within a larger building envelop, where the envelop always try to pull the parts back in to being in one single space. Its not unlike the circus, where many many events simultaneously happening always under one single big roof.



The Final Proposal is composed with these elements: (PLAN) There is the ground floor that’s delineated as a series of zones to host themed Vitra exhibitions and showrooms, (SCENERIO1) Here is a scenario showcasing its possibility to be doubled as a business space, allowing research and development opportunities.



(4F PLAN) Above that there are two additional floors that are more regular, they (SCENERIO2) support work activities, and (SCENERIO3) rest activities, then topped with a semi enclosed outdoor roof space. The change of alignment from floor to floor move the project back towards more figural, heterogenous space.


(COLUME CHUNK) Within the section of the floors, there are six evenly spaced bean-shaped column-volumes on the interior. Let's call them "Columes". They are rooted deep down underground to support their own weight, as well as the floors that are mounted onto them with space truss.

(SECTION) The “Columes” first appear as slender columns, taking their initial location on the ground from the column grid, but then they begin to deviate as they move up — they expand in unexpected ways to become gradually larger volumes that displace space on each progressive floor. In this way they are producing difference on the grid, while initially grew from the grid.

(SECTION RENDER) They are more heterogeneous as they become figural and unpredictable, there are now multiple smaller interiors within the overall larger interior.



(SITE) The project is sited on an empty parcel next to the warehouse/factory by Frank Gehry and south of the VitraHaus of Herzog & deMeuron. It reinforces the overall, orthogonal layout of the campus but introduces a sectional object into the ensemble. (SITE ZOOM IN) The dynamic shape of the envelope can be seen at a distance from the adjacent open space and from the upper floors of VitraHaus.

(PRECEDENT DP1) Following personal interest, I first started experimenting with fabric. 2d collages made from felt, yarn and playfoam to express very different things within other things; swatches within a frame, overlays, stitching as mark makings.

PRECEDENT DP2 I was curious when transferring 2 dimensional singular big flat non-structural soft surface - to spatial volumes and structural forms, how well can the architectural iteration hold on to the material idea of pliable softness.

(FRONTAL DAY RENDER) The second half of my study is maximizing amount of light and air through for the need of a designer work space. here is my attempt trying to capture the sensibilities of the textiles materials, soft forms, curves volumes, during the day.

(FRONTAL NIGHT RENDER) Here is me imagining how atmospheric it would feel litting up during the night, maybe it could bring comfort and warmth for an diligent employee who had just worked overnight.

(Flyaway GIF) I will end my presentation with this stop motion animation telling the story of how the component parts are built together to form the whole piece of work






