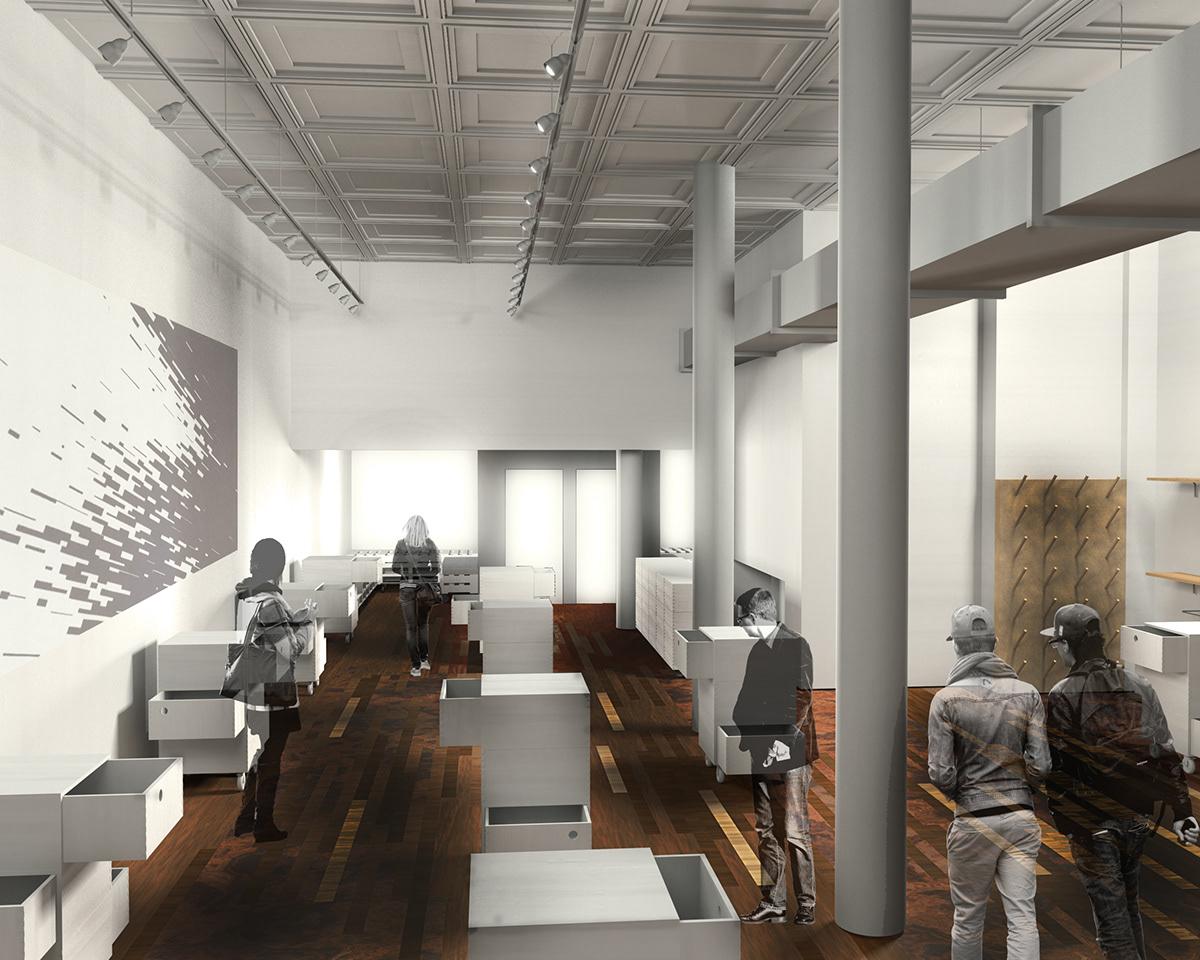
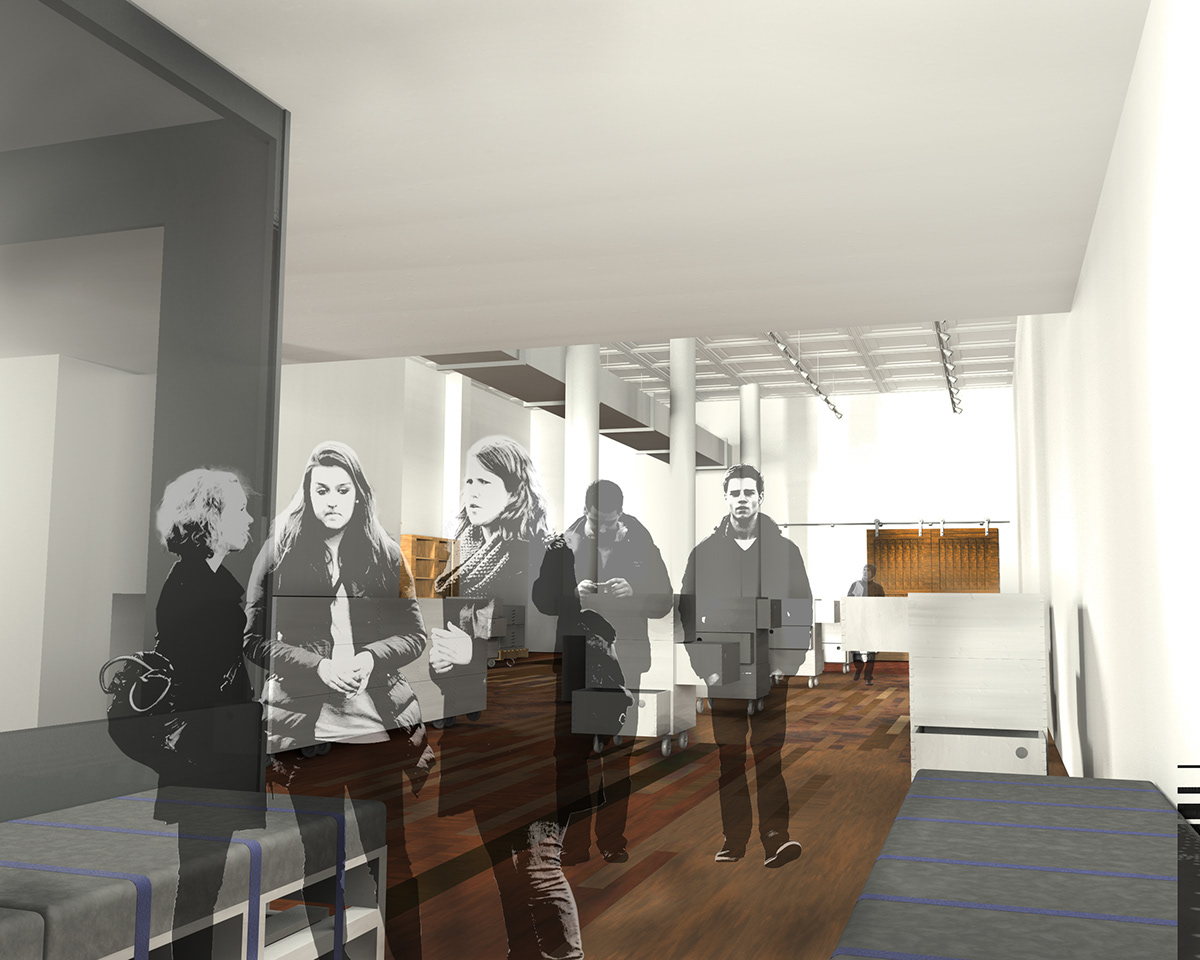
This project is a 2-day Charette in RISD Interior Architecture Department. The project is to redesign the 2nd life store of RISD, 204 Westminster. There are the needs of client:
-More lighting to adequately illuminate both inventory/artwork
-600 sq. ft. of display space for 2nd Life (Needs to accomodate art supplies and raw materials ie.
painting/drawing mediums, loose sheets of paper, sheet material, textiles, spray paints/aerosols,
etc.)
-400 sq. ft. of storage space for 2nd Life
-600 sq. ft. of display space for Exposé (mainly wall space and/or movable display cases)
-100 sq. ft. of storage space for Exposé
-300 sq. ft. of “hangout” space (Needs to accommodate a zine collection AND have comfortable
seating)
-150 sq. ft. for a reception area (Cash register, printer, fax machine, etc.)
-325’ sq. ft. for workshop space/print shop (Needs to accommodate at least an etching press, silk
screen station, drying rack, etc.)
-Dedicated wall space +/or screen for projections (movie screenings, lectures, presentations,
workshops, etc.)
To solve this problem, I designed a module for storage and display use. This module pieces can transform into ten or more different shapes and combinations which provide various way of using this space.

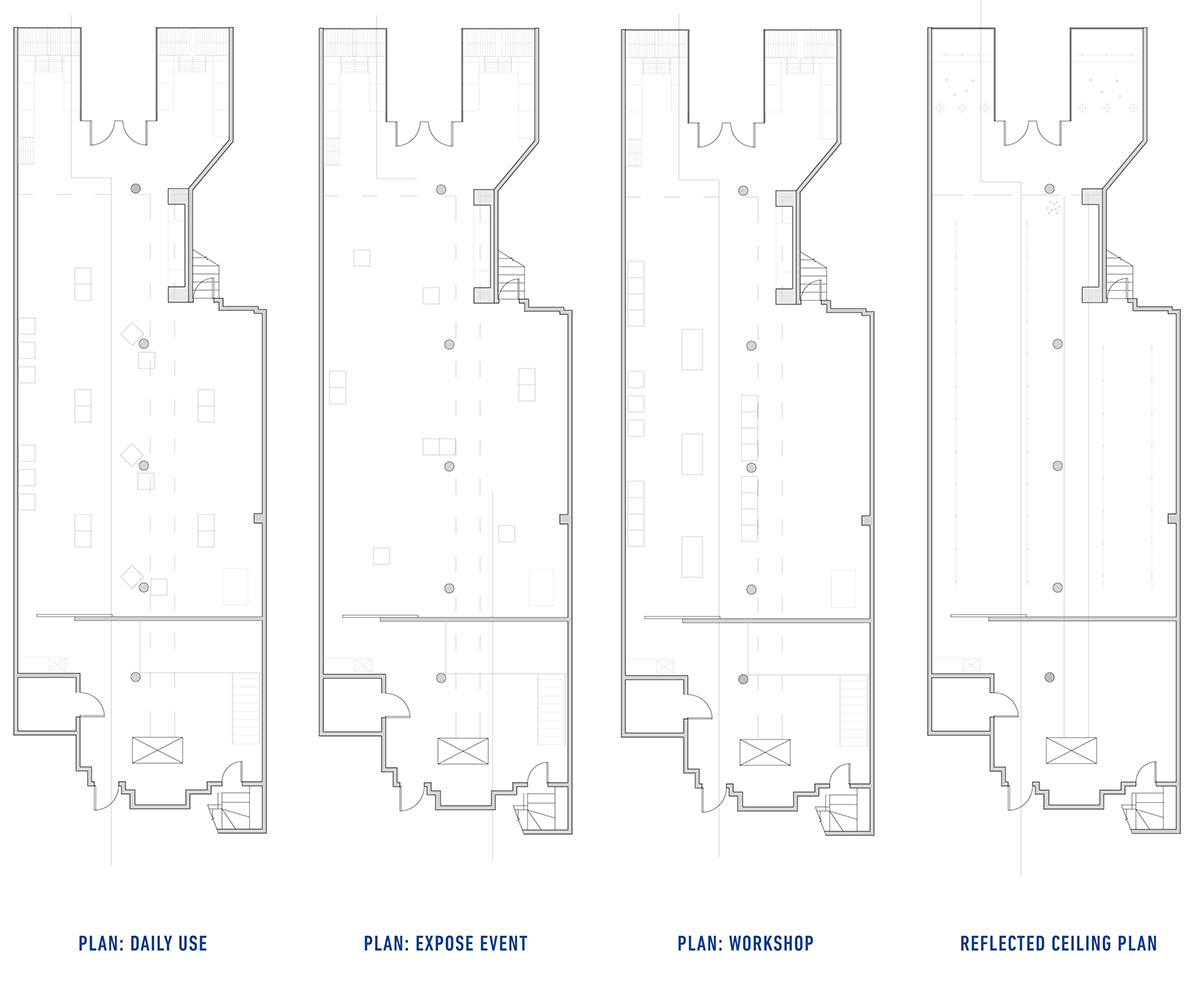

EXISTING CONDITION

REMOVAL OF BACK PARTITIONS

INSERTION OF NEW WALL TO CREATE STORAGE SPACE
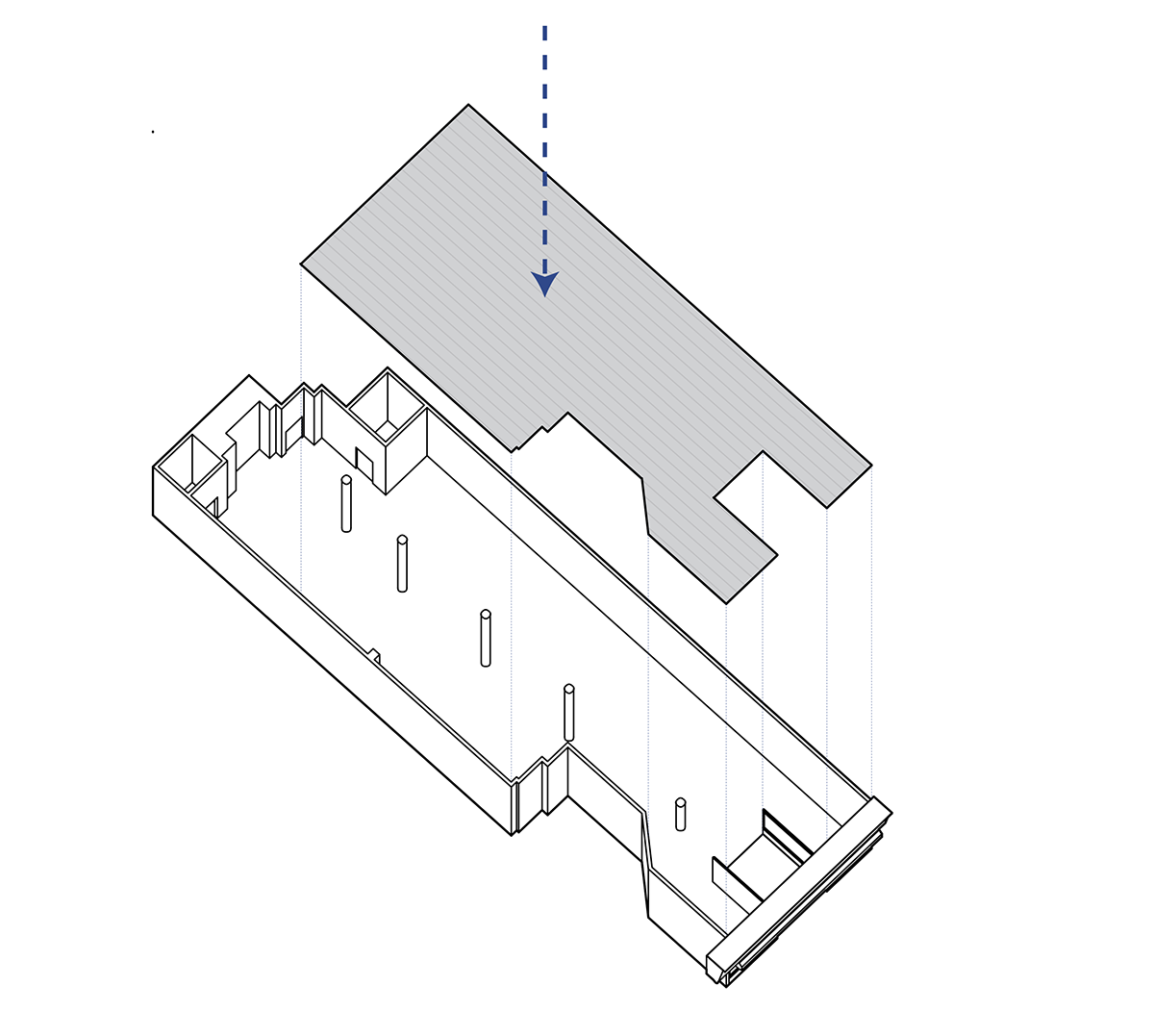
INSERTION OF NEW RECLAIMED WOOD FLOOR
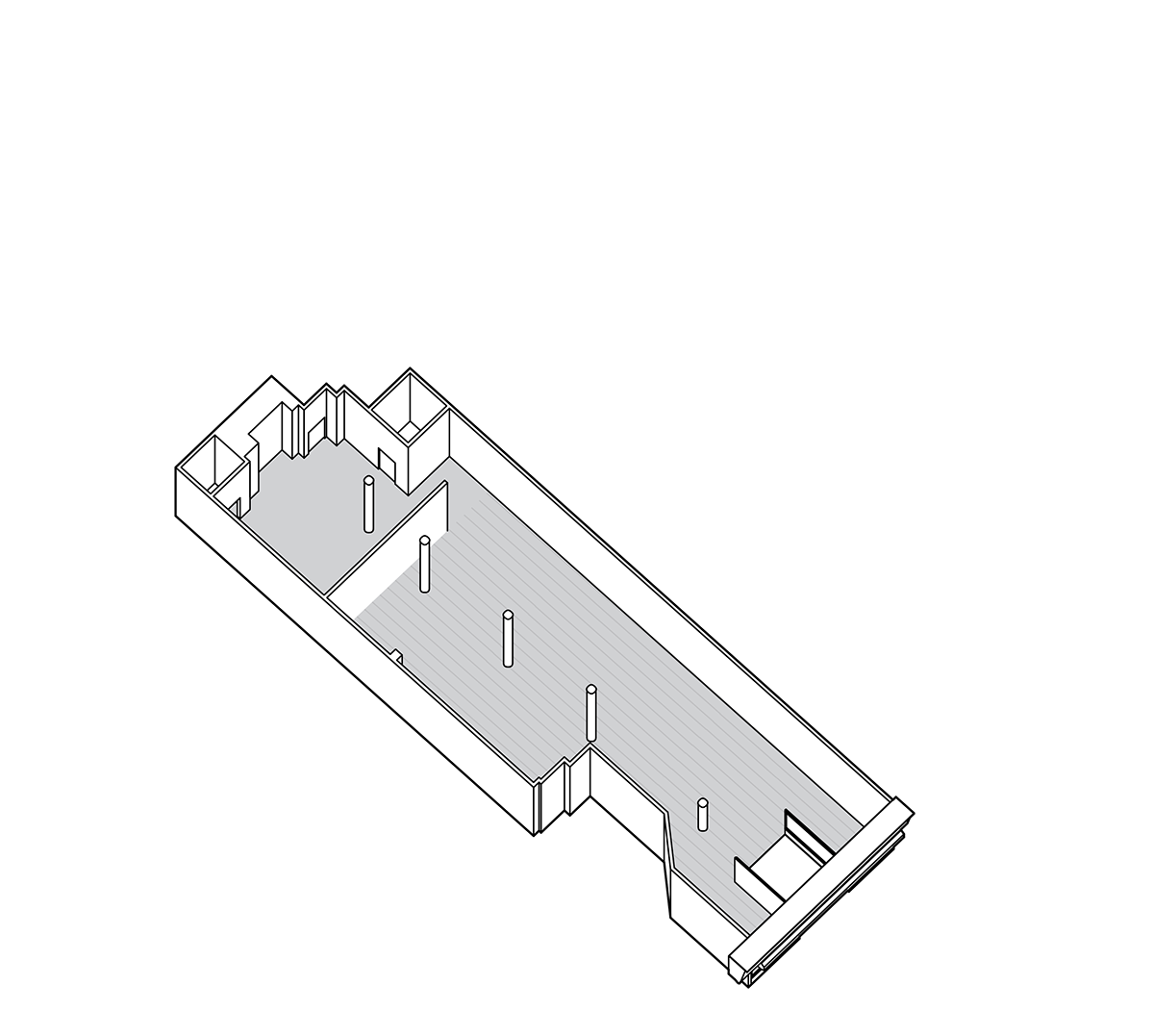
UPDATED SHELL CREATES
OPPORTUNITY FOR FLEXIBLE DISPLAYS
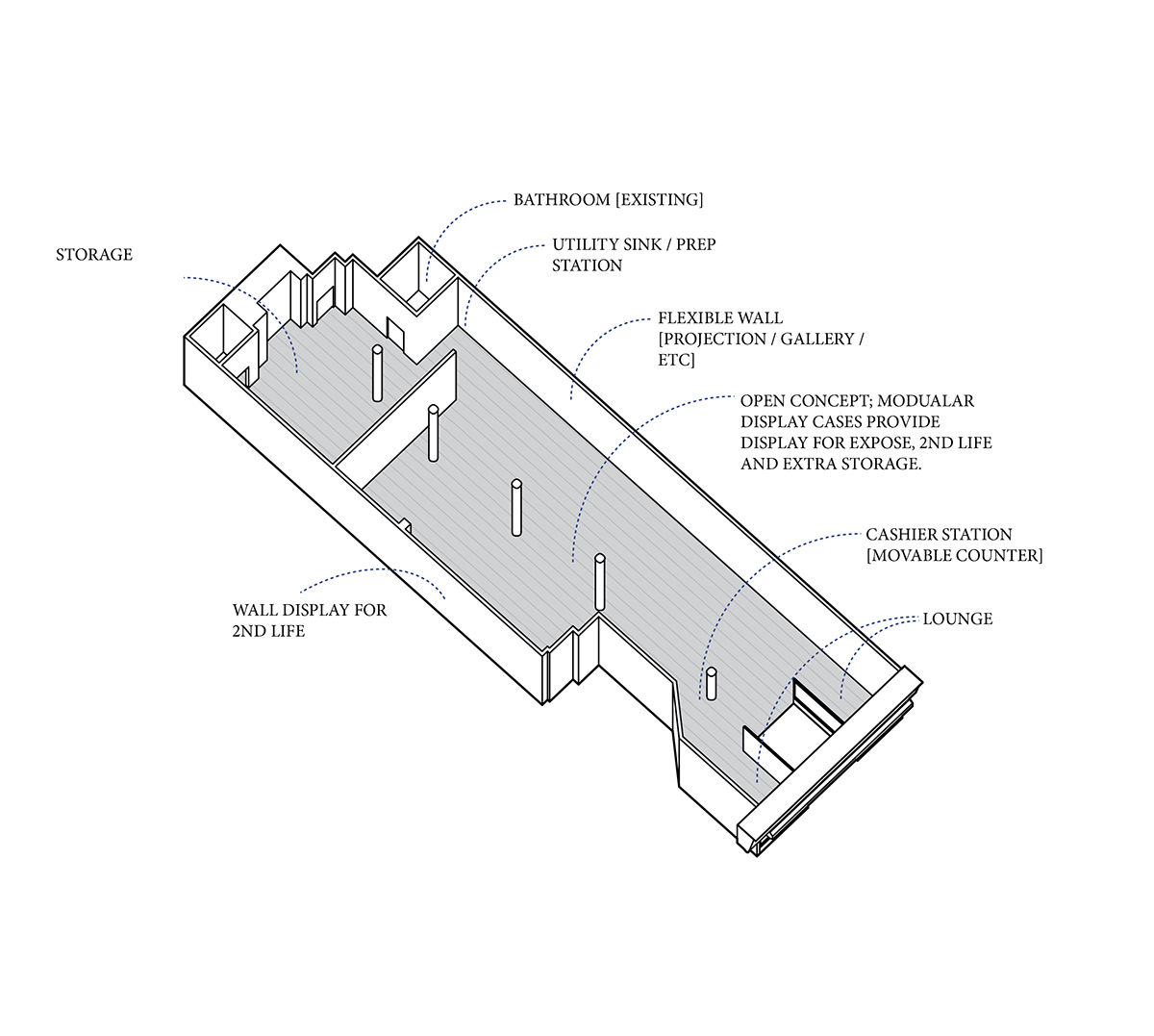
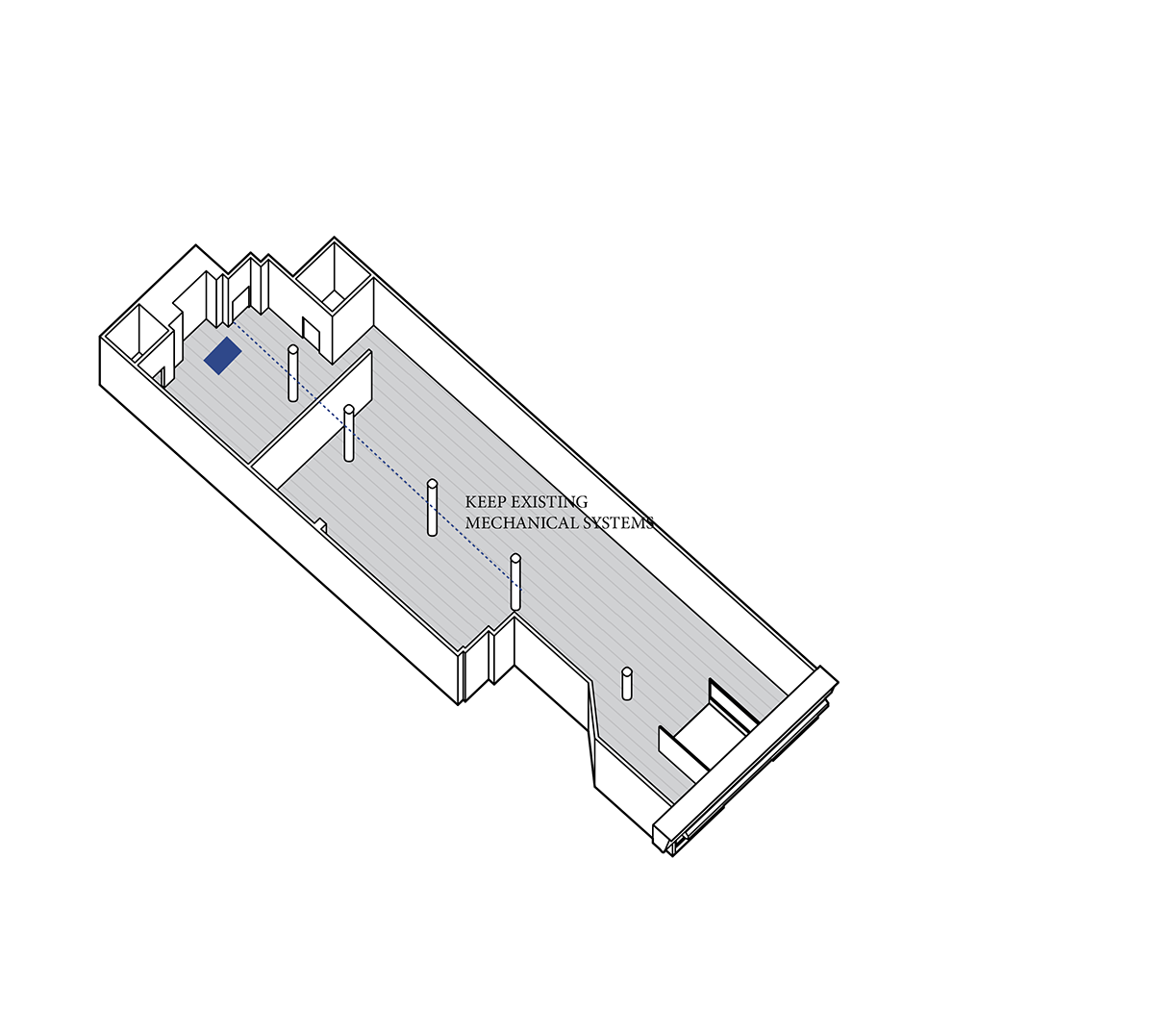

USE OF UNITS TO CREATE DESK
ALLOWS FOR FLEXIBLE RECEPTION OPTIONS






