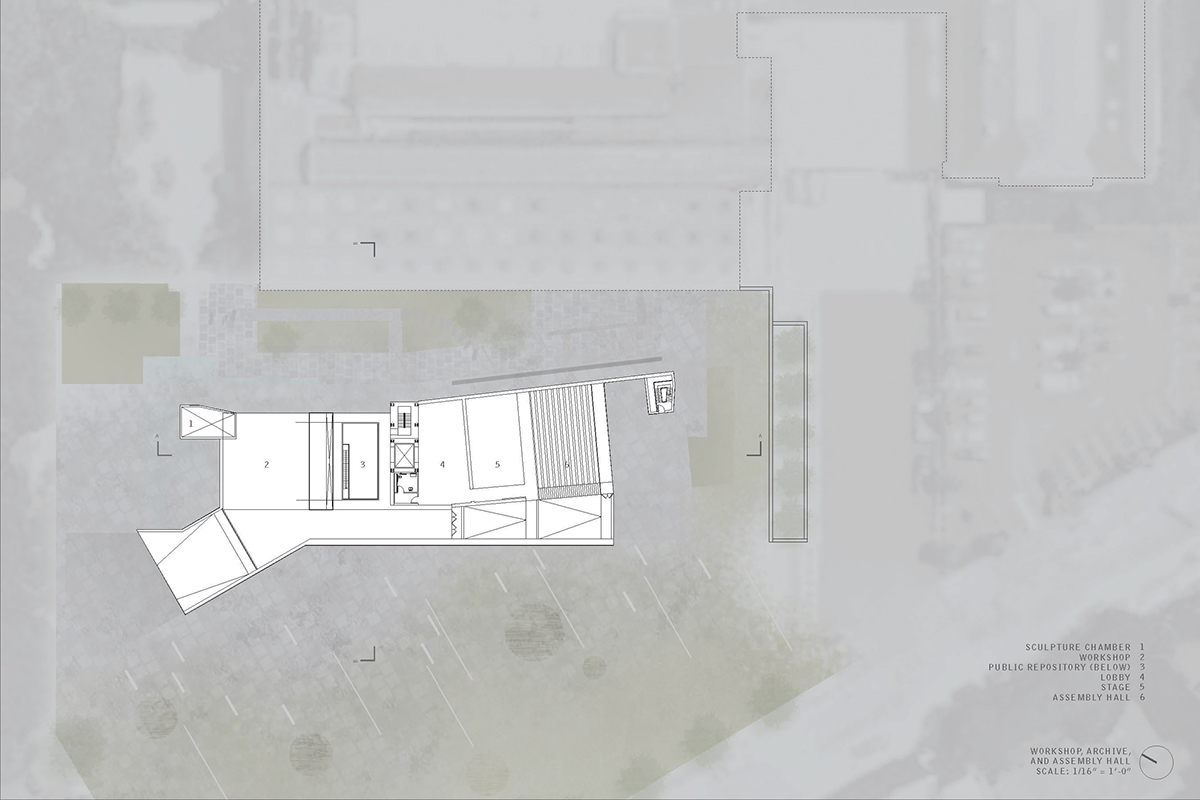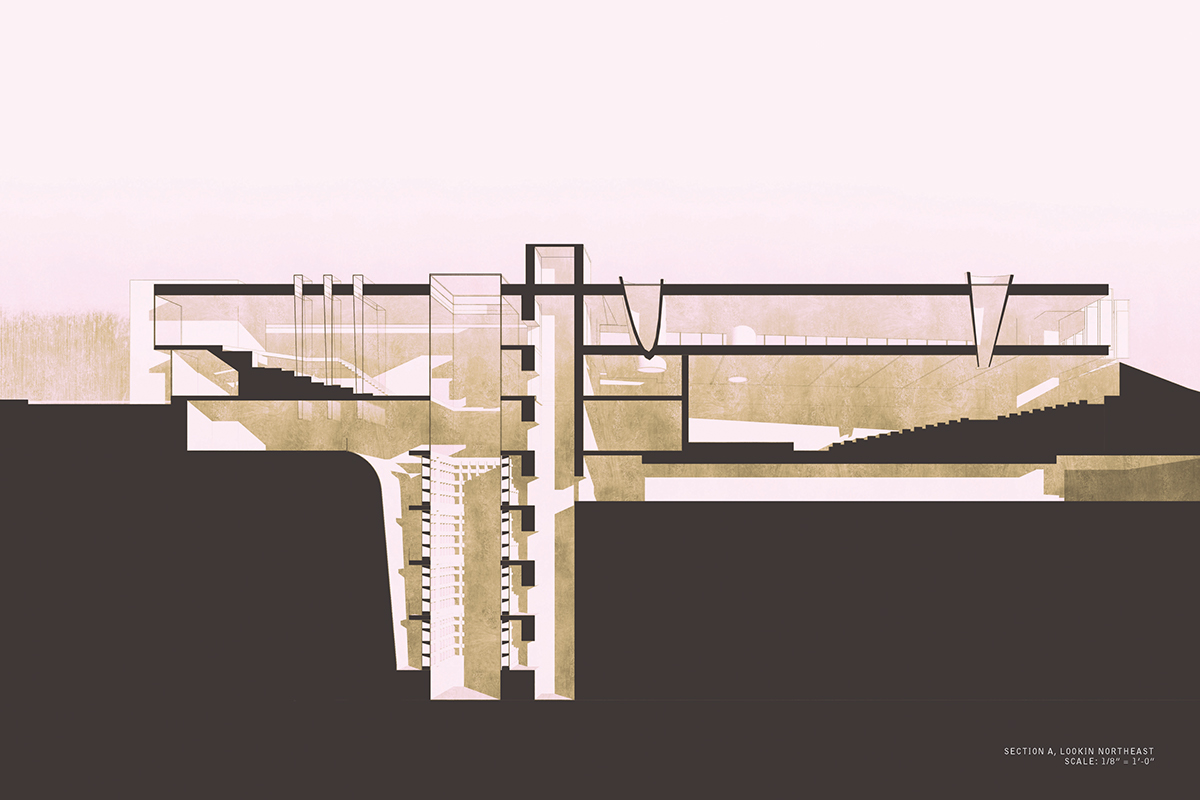Transformer: A Japanese Pavilion for the Boston Museum of Fine Arts
In 1909, the Boston Museum of Fine Arts moved to its Beaux Arts building designed by Guy Lowell on Huntington Avenue. The building presented a formal front to the Avenue and created a backdrop to the nearby Back Bay Fens. The MFA is one of the most comprehensive art museums in the world, with a collection of approximately 450,000 works of art that range from ancient Egyptian to contemporary exhibits. The Museum now almost completely fills its 14.5 acre city block with recent expansions, including the Art of the Americas Wing and the transformation of the west wing of the Museum into the Linde Family Wing for Contemporary Art. The Museum’s master plan calls for further expansion to complete the block and create stronger connections to gardens in the Fens.
The project takes up the Museum expansion plans by designing a Study Center for Contemporary Japanese Art and Culture next to the Japanese Garden on the Fens. The Pavilion will house the Schwartz collection of Japanese transformer toys. These objects, exhibit common characteristic like formal flatness and vivid colors, and continue a rich artistic legacy of Japanese artistic production from scroll painting to Samurai armor while also being part of contemporary popular cultural movements such as anime and manga.
The studio work aimed to problematize the notion of museum and question how the hybrid form of Japanese cultural production might be consumed in a foreign setting. A primary theme of the studio will be to explore how new paradigms for collecting and curating could affect architectural space. Transformer toys will be a starting point. We will examine the exuberance, iconography, along with the complex representation of technology. And in so doing, we will consider how a building can transform to adapt to its environment and the dynamic meaning of architecture’s relation to nature and artifice.
Final Review
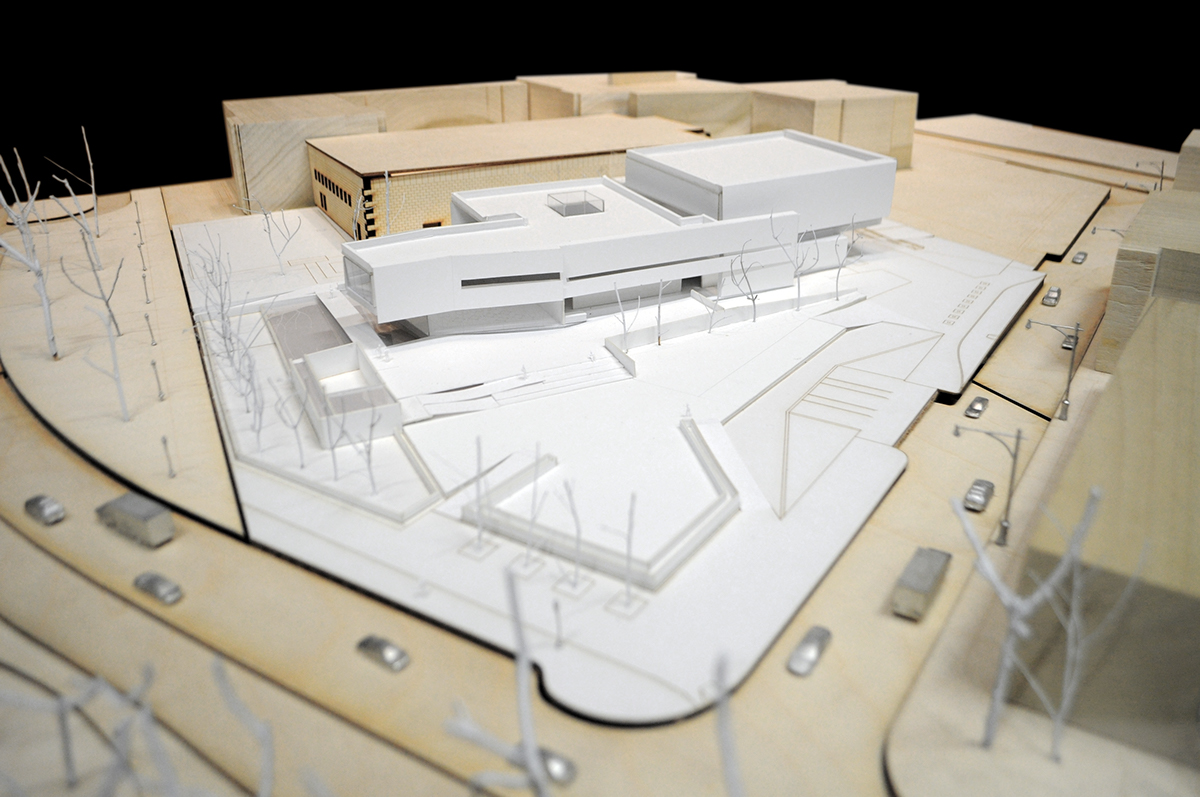
“The bridge gathers to itself in its own way earth and sky, divinities and mortals.”
- Martin Heidegger, “Building, Dwelling, Thinking”, Poetry, Language, Thought
Histories run parallel, but memories intersect. Examining the scales of a global history and architecture, the project investigation seeks to demonstrate the elastic relationship between architectural artifacts and memory. Furthermore, it aims to reveal the complexity and richness of the intersection of time, space, and place. This phenomenon creates opportunities for spaces that are voids for contemplation and frames for observation allowing for a dynamic dialogue between the artifacts within and beyond.
Boston’s new artifact is a monster that is constantly (r)evolving. The unique relationship to the viewer produces a transformative state, which demonstrates the struggle between cultural traditions and modern tendencies. Reconsidering the museum expansion, spatially and programmatically, transforms its narrative and leads to the development of a new myth; a myth that begins both at the scale of the body and the city, simultaneously carving through time towards the constructed center.
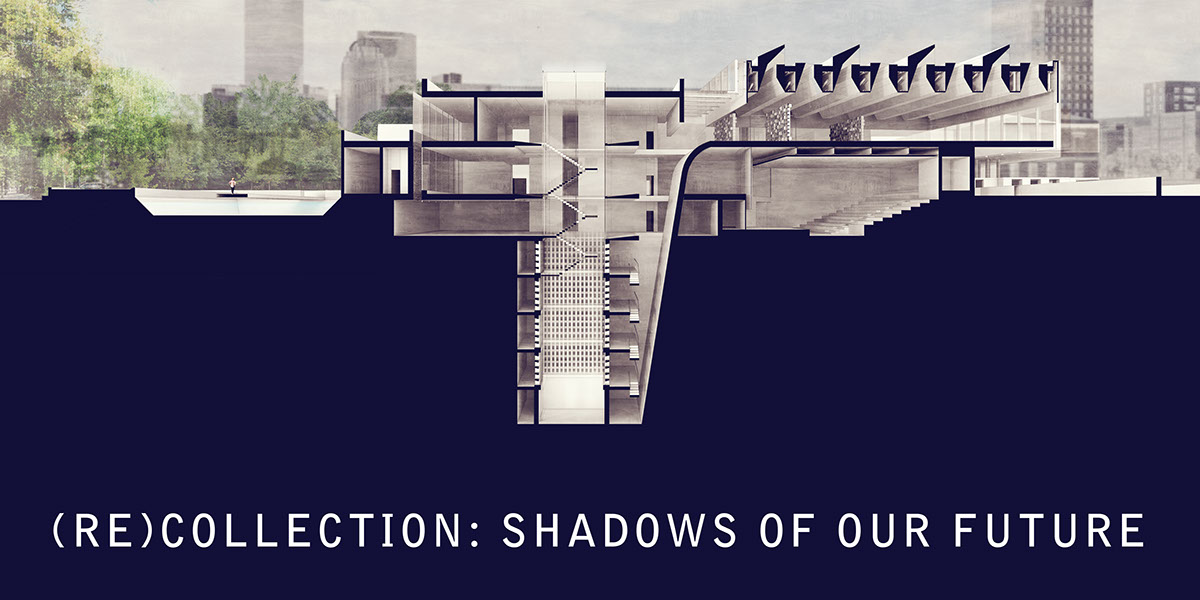




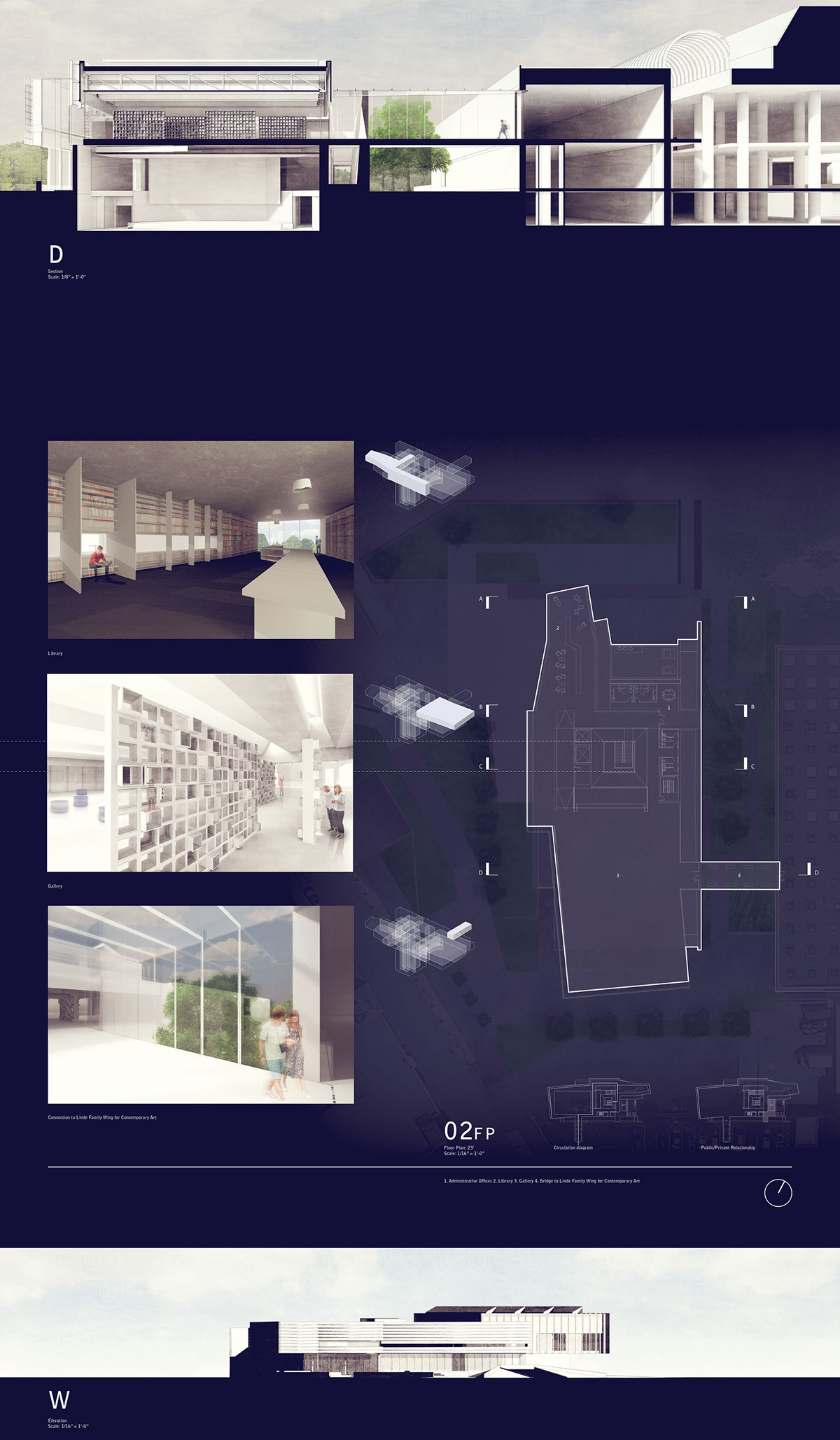
Below is the process book I presented at my final review in addition to the presentation boards above.
Part 1: Monsters and Metabolism
Everyday objects hold a myriad of meanings, tied the particular history of Japan. Contemporary culture icons travel across the world through media and more. The goal of this project was to immerse ourselves in the Japanese culture through the lens of Japanese toys and anime culture.
By analyzing its iconography and taxonomy and formal properties we explored new ways of making. The use of color, line and mark making produced a set of diagrams and freehand drawings, which were used to create a poster for our toys. Using our findings we made a new monster: three dimensional objects that describes what we have learned. These new monsters are a thing at the edge between two realities.

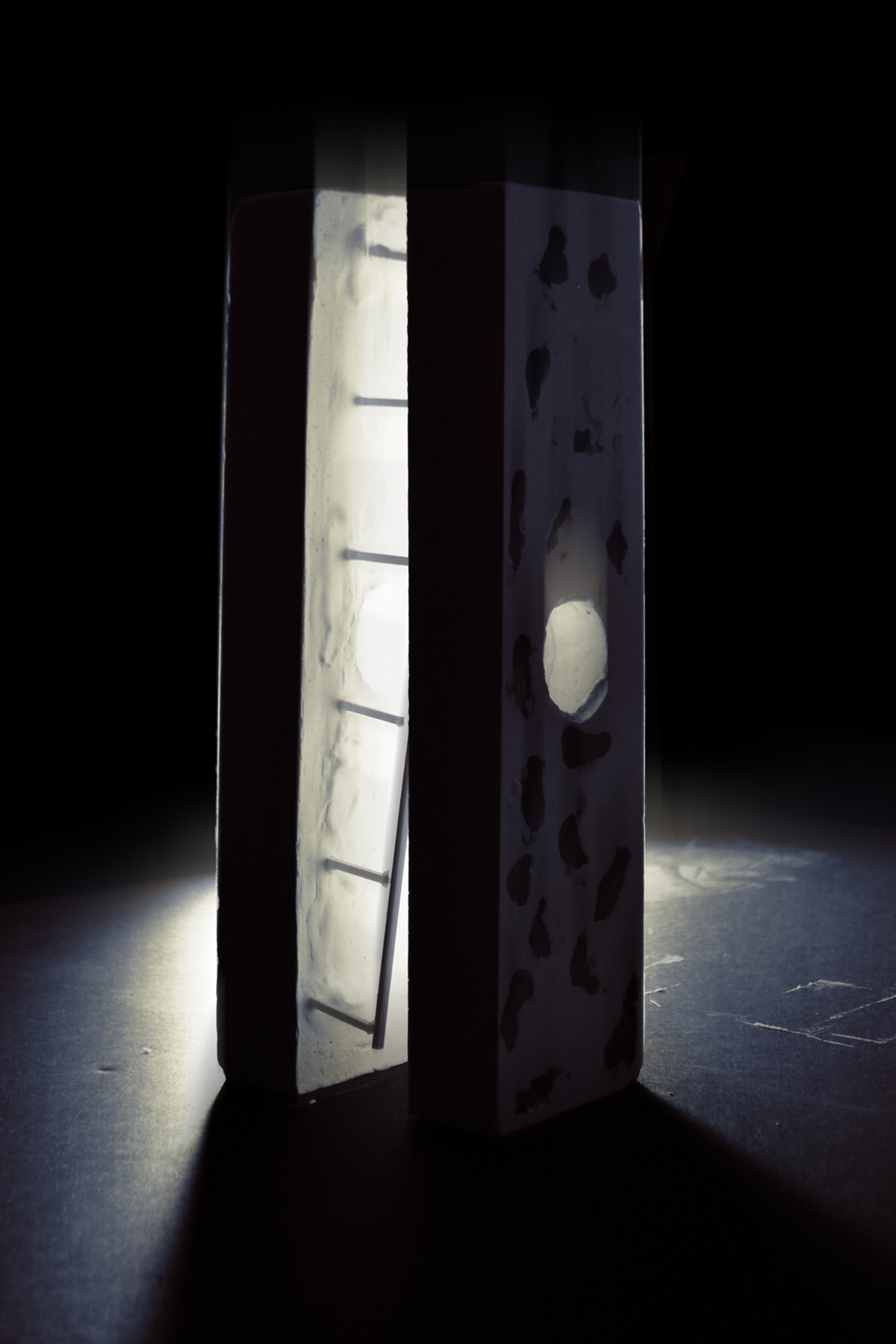
Part 2: ZOOM: CITY to SITE
The goal of this project was the exploration of the man made and natural forces acting upon on the project site in Boston. The relation of living organisms with each other and their surroundings is intensified in the urban environment.
By looking at the city from the perspective of different scales and boundary conditions, one can discover tangible understandings about the urban ecology and cultural activities. Streets, roads, paths, plants, streams are an index or record the dynamics of the environment and human activity. Mapping these records is a creative act with a conscious agency.
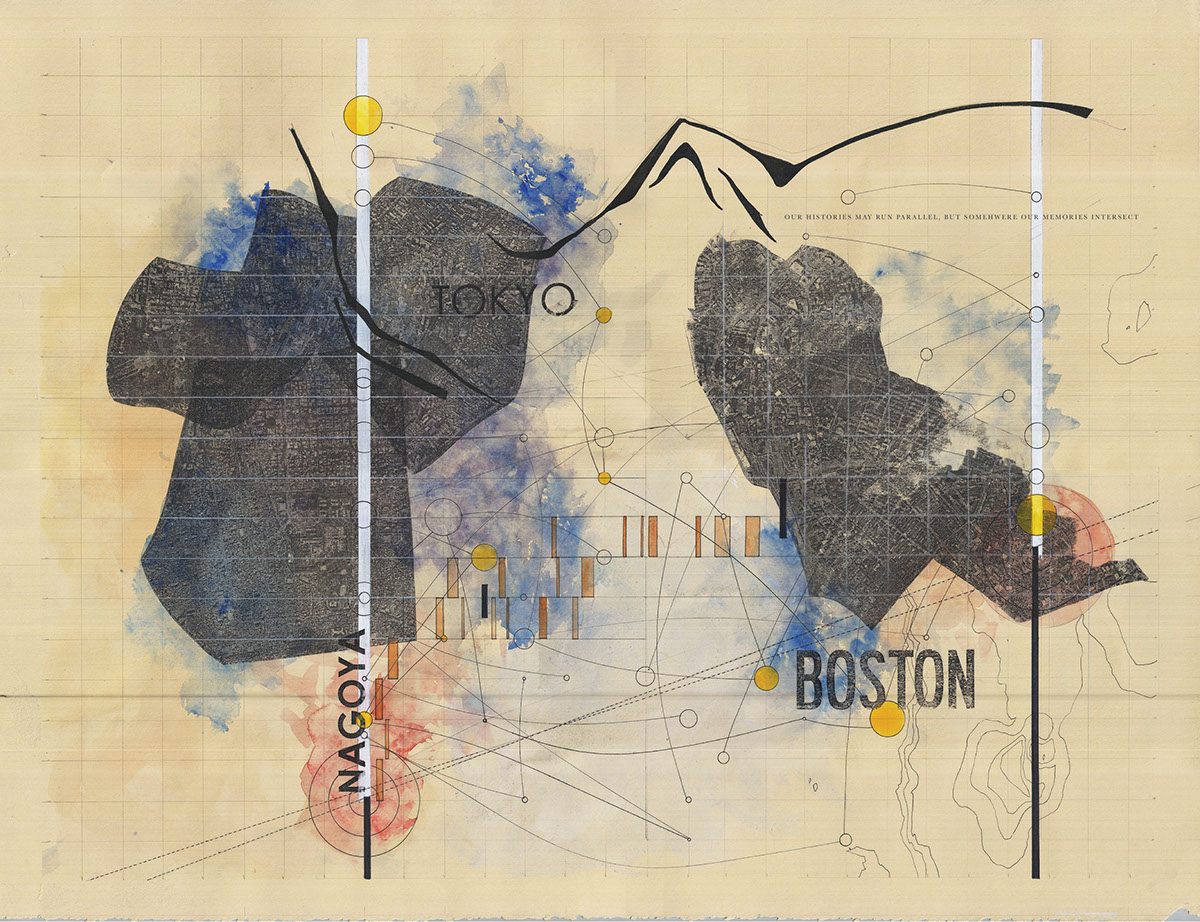
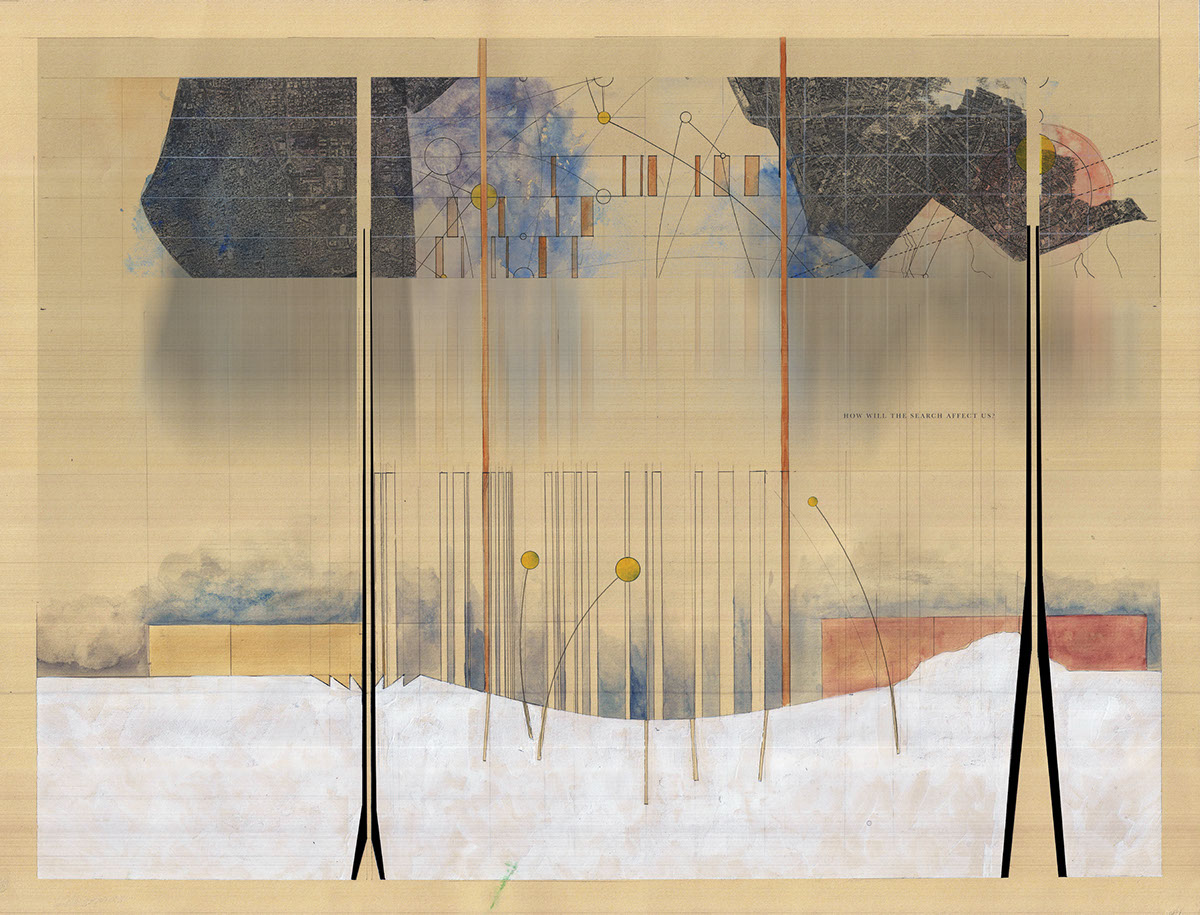

The drawing above was selected as a finalist for the KRob Architectural Delineation Competition in the student/digital mixed category
Part 3: Museum Schema
At the moment, the studio is developing specific ideas about program and how to reimagine the program using the monsters and site analyses. Using our previous drawings, models, and site documentation we are developing our individual positions regarding our additions. The conceptual program proposals will be tested against schematic proposals to produce a rich direction for the addition.

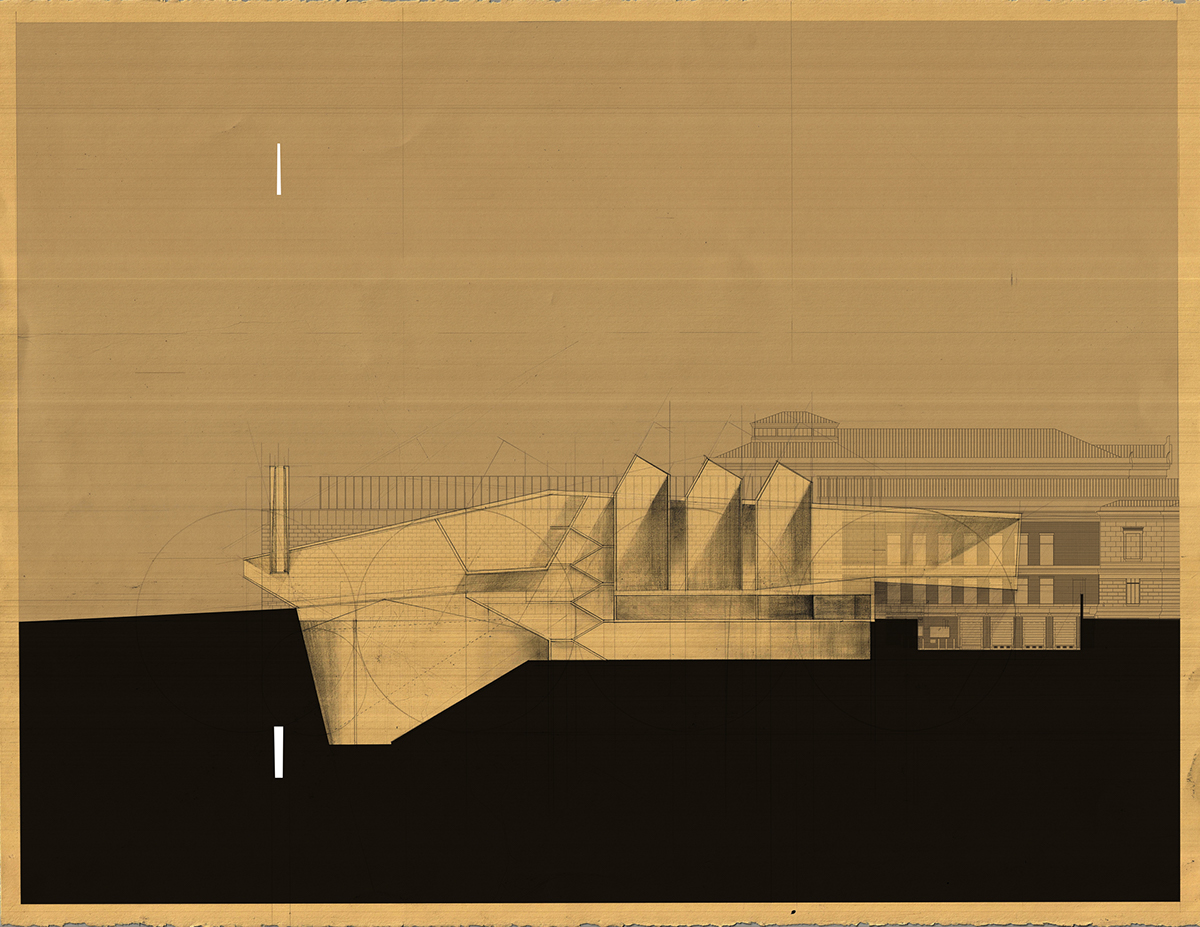


Midterm Review


