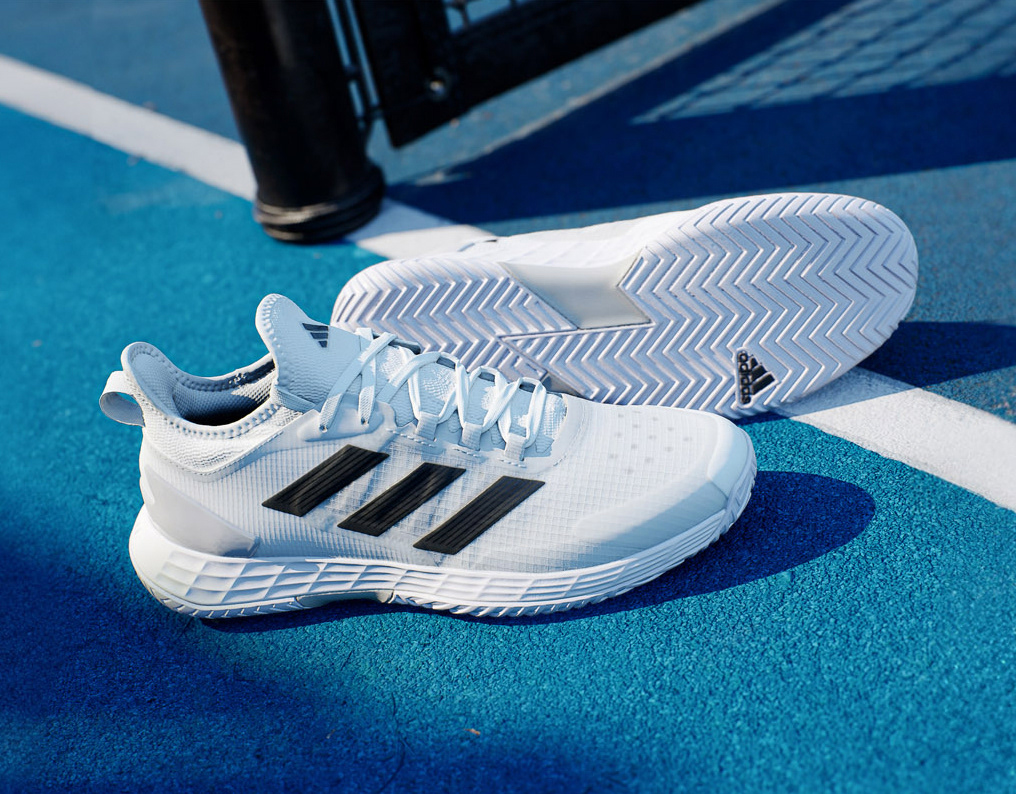

FLOOR PLAN- 19'5" X 19'5"
LOCATION- NEW DELHI

SPECIFICATIONS- 3 WINOWS
LEFT WALL WINDOW- 8'0
RIGHT WALL WINDOW- 7'10
ELEVATION WINOW- 4'7
SLIDING DOOR-6'11"

CLIENT BOARD

COLOR PALLETE - I used cool colors like mint which is tint of green and colors like pink blush as per my client requirement.....cool colors remind one of water, sky, nature and typically have the ability to calm and soothe.....so they work well in bedroom or living room where one would like to relax.

Moodboard- I choosed colors in a way which build the living room additional spacious and larger....
Materials- I plump for a fushion with contemporary furniture with a modern touch which kept things basic and simple using lots of potted plants around the furniture.....










