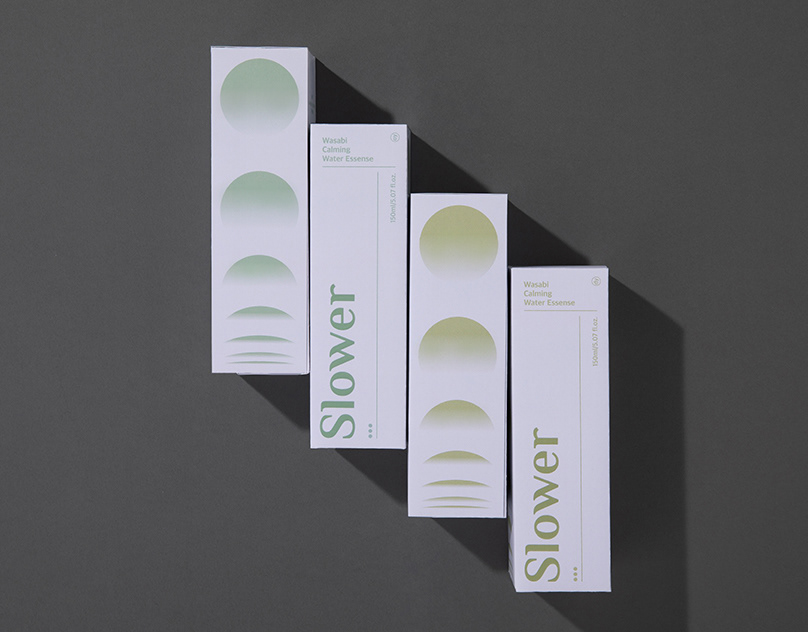
I built a photographic tool to transform our understanding of an architectural space. I use it to test architectural ideas of light, motion, occupancy, space, depth and time. This exploration transforms light intensity to volume and space.
“…it is the possibility of shifting our attention from the object to the experience of the object and in so doing reconceptualizing architectural design as the design of architectural experiences.”Dr. Julio Bermudez
“…it is the possibility of shifting our attention from the object to the experience of the object and in so doing reconceptualizing architectural design as the design of architectural experiences.”Dr. Julio Bermudez

San Salvador, a city of 1.6 million inhabitants, is the capital of El Salvador. Rapid growth, volcanic soil conditions, natural and human made hydrological systems, seismic activity and aging infrastructure contribute to an endemic sinkhole problem that is consuming the city. Sinking MASS addresses the phenomenon of a sinking city, and proposes hydrological system changes and a cultural shift revolution. What would it take for Salvadorans to give up their out-of-sight/out-of-mind water use behaviors?

Pre-settlement geological and hydrological conditions allowed storm water to flow in braided rivers that changed course throughout the rainy and dry seasons. Human development in San Salvador increased impermeable surfaces, decreased flexibility in surface water ways and created human-made, underground water systems. These systems are the pipes that carry water to and remove water from buildings. The current social practice of using water in buildings is causing the city to sink.

Redesigning and rebuilding San Salvador’s water use network is not enough to prevent the city from sinking. Individuals, businesses and families will need to change how they use water in order to make a systematic change that will save the city. Rainwater harvesting and waste composting are systems that can slow the damage. The largest question is, How will the cultural revolution gain momentum to convince people to change their way of life?

This skin allows light and views, creates privacy and interaction and alerts users to temporal changes. The skin is self supporting, modular, pre-fabricated steel. It allows views while maintaining privacy through folded plates in the semi-transparent zone of the skin.
Project developed in Spring, 2010 during comprehensive studio.

The construction sequence is designed to maximize efficiency through pre-fabrication.
Project developed in Spring, 2010 during comprehensive studio.
Project developed in Spring, 2010 during comprehensive studio.

Convert design theory into technical drawings. Ground buildings that metabolize temporal phenomena in wood, concrete and glass.

Explore structural forces of studio design. Single story, matt foundation building. Structural system explored is steel portal frame with bolt connections.
Images clockwise from bottom left: steel connection detail; physical model of steel structure and shear wall construction; moment force diagram; shear force diagram; structural force digram over model render

Building is as important as designing. Since I built a fort in my backyard as a teenager, I have looked to materials, tools and techniques to make immaterial ideas real. I understand how materials go together.
Table made of century old Douglas Fir reclaimed from a barn in southwest Minnesota by Troy Sausen. Troy milled the legs and apron. I designed them, milled the table top and assembled the table.

The ability to draw what we cannot see is a critical tool for a designer. I learned how to draw and how to see complex geometries in Istanbul. Works completed in May and June, 2010.

Photography is an architectural tool. It has the ability to portray feeling, light and use. Photographs tell us how to feel about a space and how a space can make us feel.
Photography scales our designs and allows us to see what otherwise would be hidden.
Photography scales our designs and allows us to see what otherwise would be hidden.

Rain Water PurificationOSWall depends on locally sourced structure to sustain its form. The Locally Sourced Water Purfication App pushes that idea to an extreme. Build a water purification system with local materials and local construction expertise. Clean and store rain water. Invest in a system that can be locally repaired and sustained.
Project developed for OSWall app competition in fall 2009 with Jeffrey Abuzzahab and Andrew Gastineau.
Project developed for OSWall app competition in fall 2009 with Jeffrey Abuzzahab and Andrew Gastineau.







