
Orchestrating Surreal Moments
The state of Rhode Island has a huge surface watershed and the ocean penetrates halfway into the state. Where the ocean is not, flows a weave of rivers. The Providence Harbor witnesses the confluence of the Providence River, Seekonk River and the tide of the Atlantic Ocean.
My building is an exploration of the confluence of the currents of the bay merging with visitors on the site. I see the architecture itself as the carving inadvertently caused by a dance between the bay and a human.
I came to this place through choosing a specific number of vectors to represent each part of the confluence, the quantity of which was determined by square footage requirements of program. Through mapping the results of intersecting vectors and their products intersecting other vectors, the confluence revealed a system of eddies and fast flow. These movement vectors because the visual language of the project, to express in the orchestration of surreal moments of interactions with water. Each moment characterizing a different part of a sort of pilgrimage for oneness with water, representing purity and peace of mind.
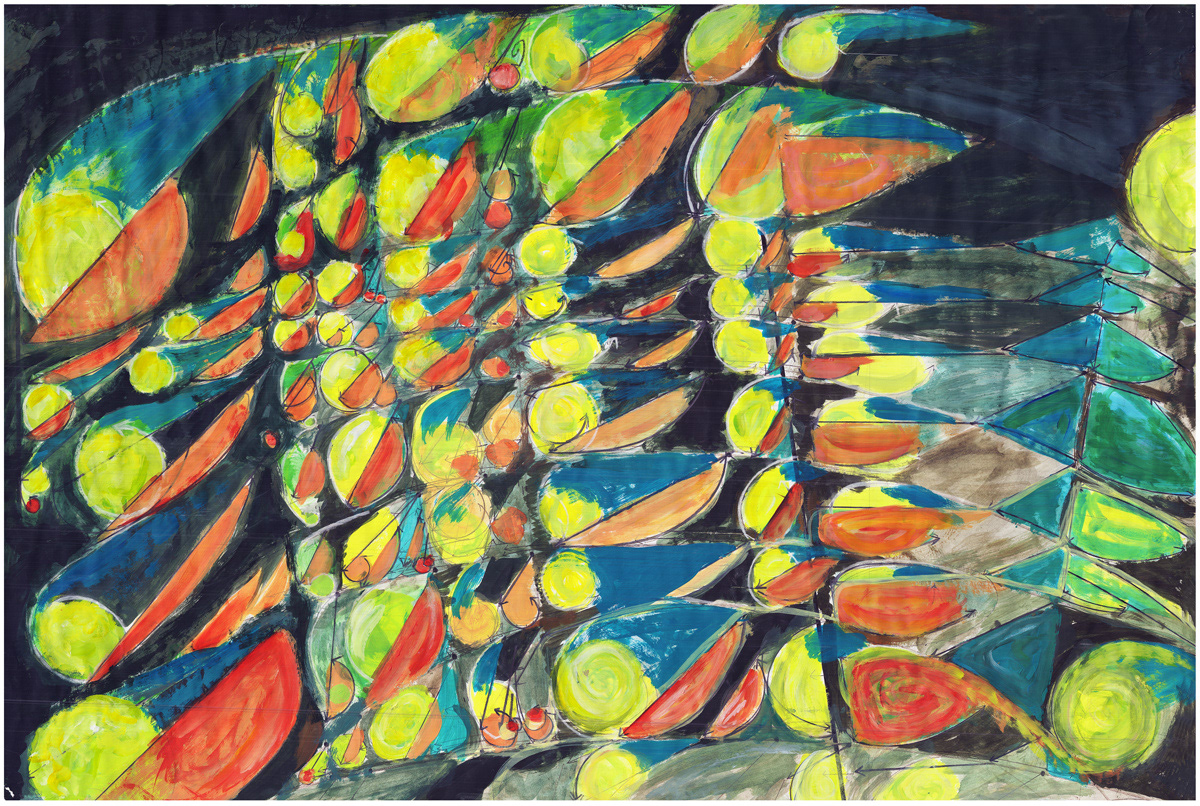
Pattern study of below vector mapping of Providence Harbor.
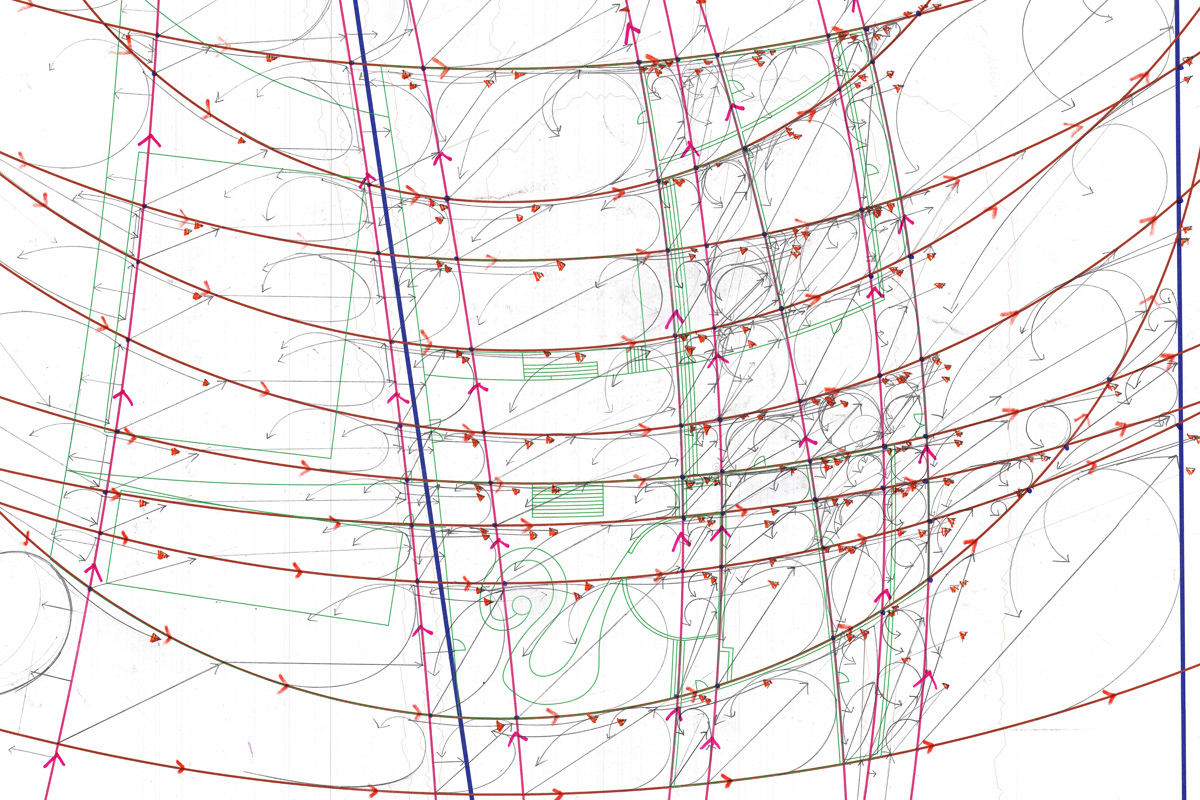
Vector mapping of confluence in the Providence Harbor as relates to the site. The blue lines represent site bounaries. The left most blue line is the average water's edge.
DIAGRAMS
How systems of water, circulation, program, structure and light interact on a large scale.


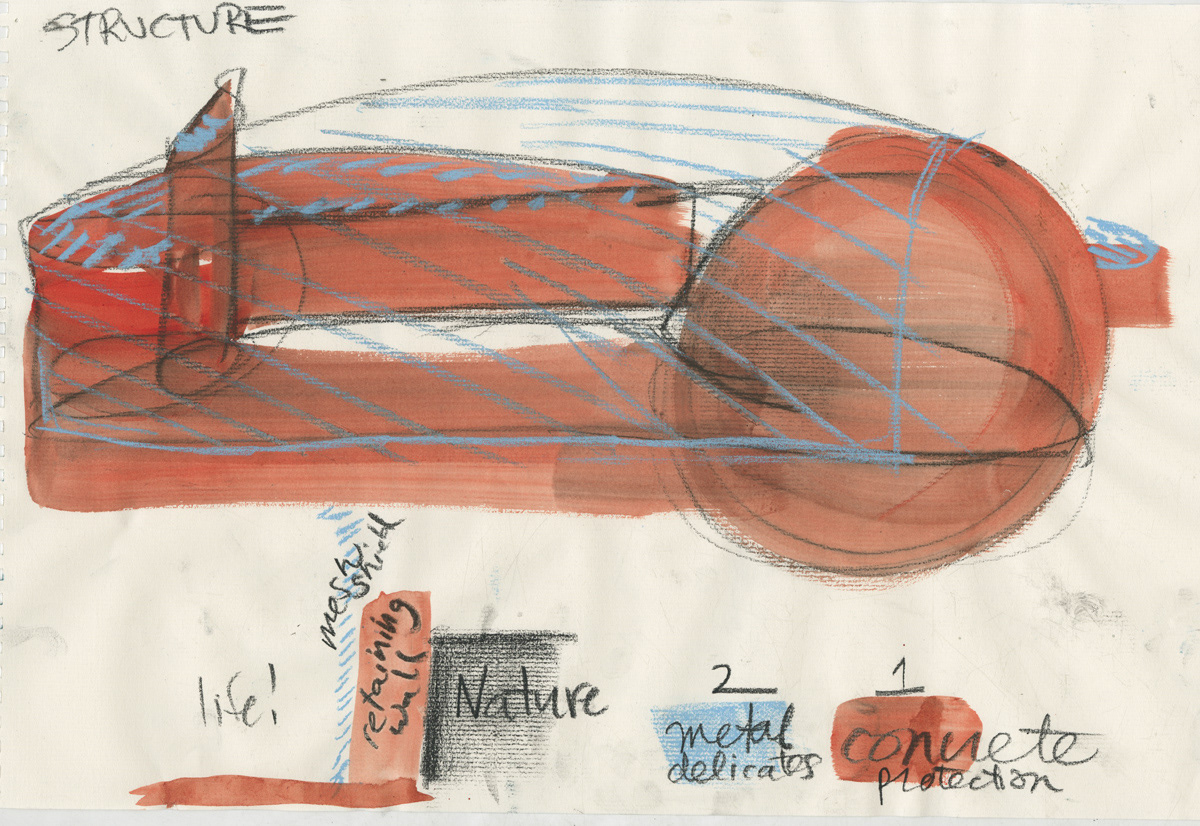

WALK THROUGH

Model of form and parking lot in transparent ground and opaque water.

Looking into a cut away model to the main pool. Roof terrace to the upper right.
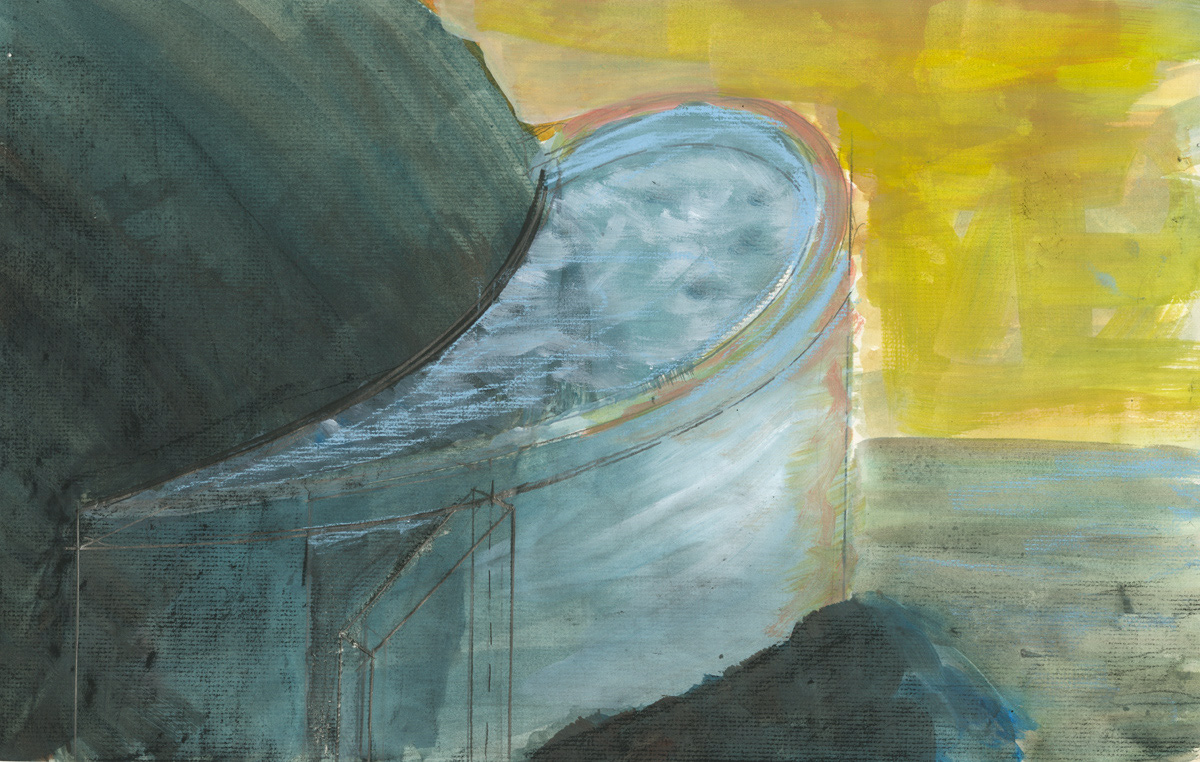
Enterance with front desk is removed from the space of the pilgramage.

Leap of faith (climax, introduction to space): door into dome from enterance.
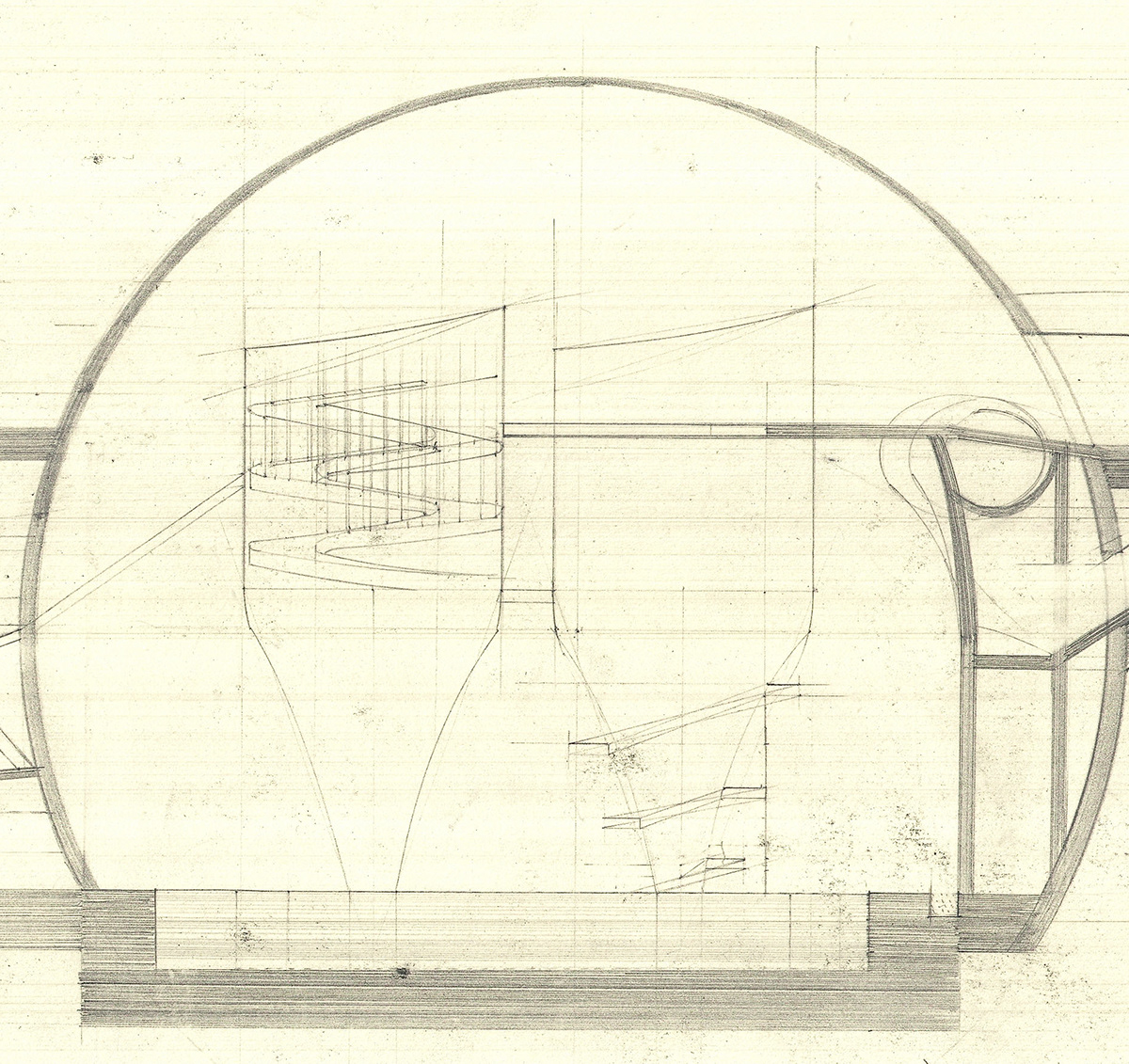
Partial section of dome: includes transformation rooms, which include lockers and showers
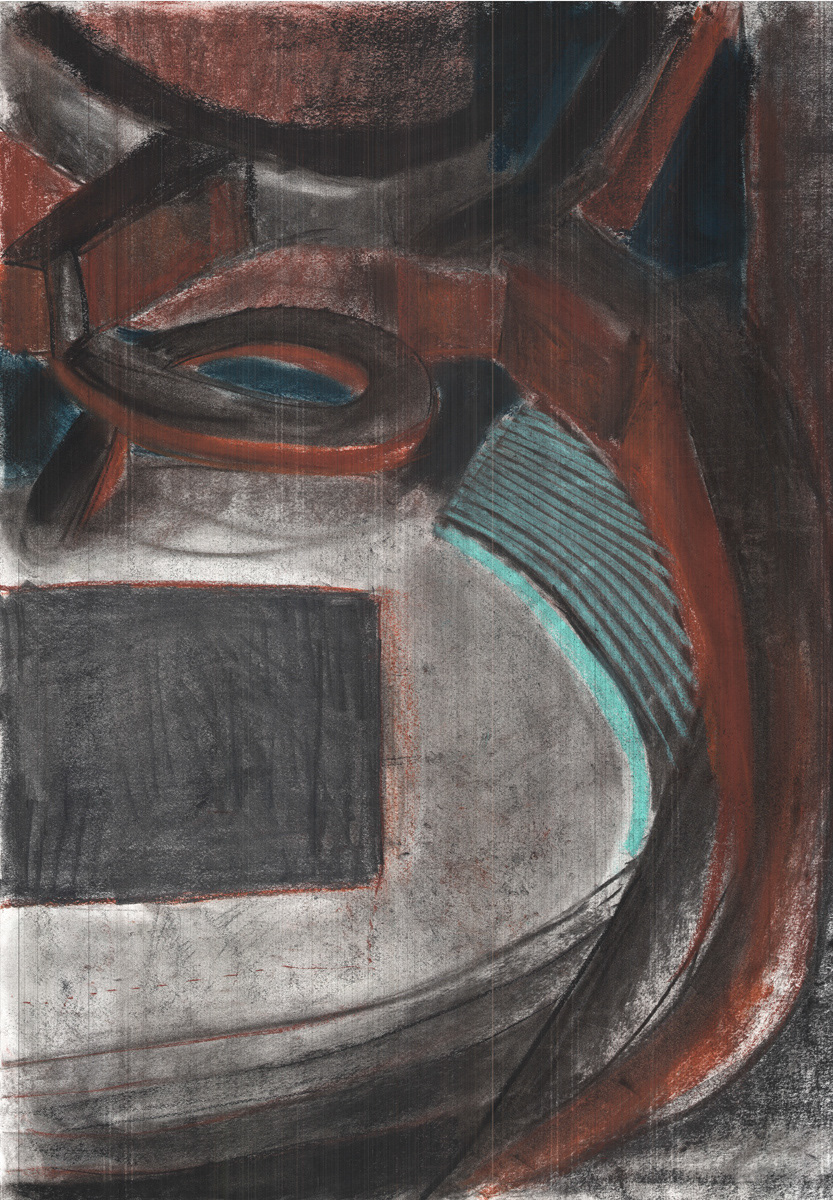
Descend the spiral ramp from the changing rooms to the olympic pool. Navigate through light and dark pools towards bay.
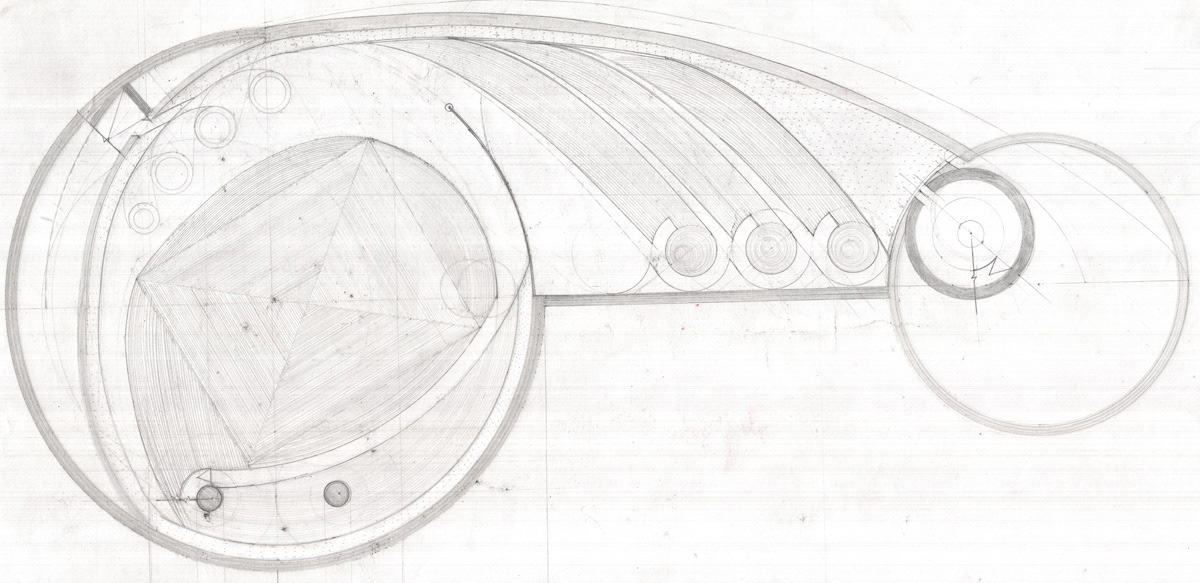
Plan of lower level featuring the olympic pool on the left and the training pools on the right.

Large dark decision room.
Upper left: enterance to circulation cylinder to move upwards to roof terrace.
Upper right: view from large dark decision room to aromatherapy sun rooms.
Below: painting of side wall incorperating three perches and a sloping floor to the edge of the water.
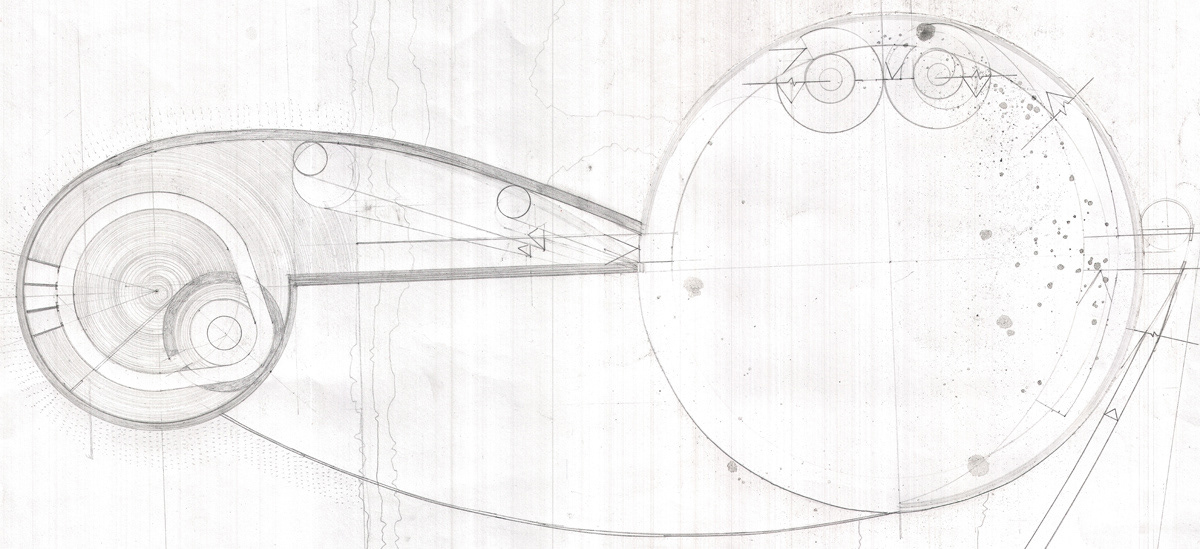
Large dark decision pool plan with circulation cylinder.

Partial section of dark decision room

Quality of aromatherapy sun rooms
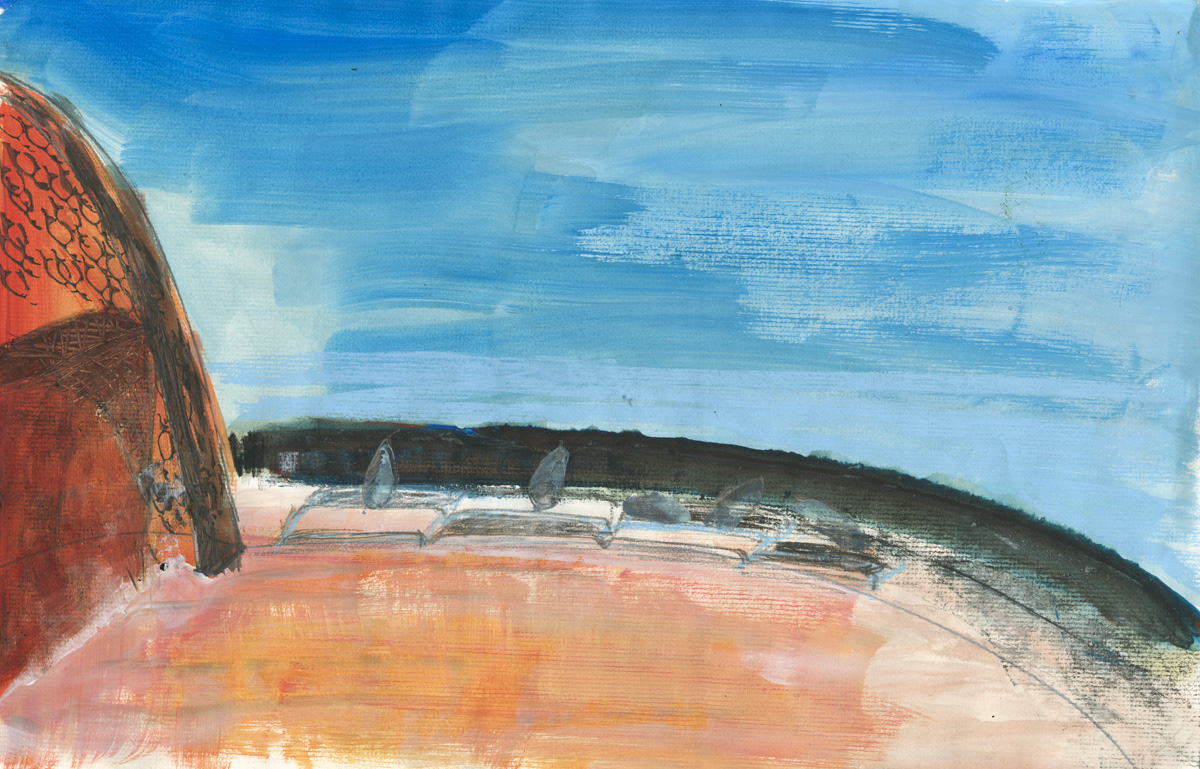
Roof terrace looking toward ocean.

Roof terrace looking inland. Right: roof terrance, Left: view from roof terrance down into main pool space.

Plan of root terrance level and changing rooms. Enterance is also at this level.
PROCESS

Programming diagram
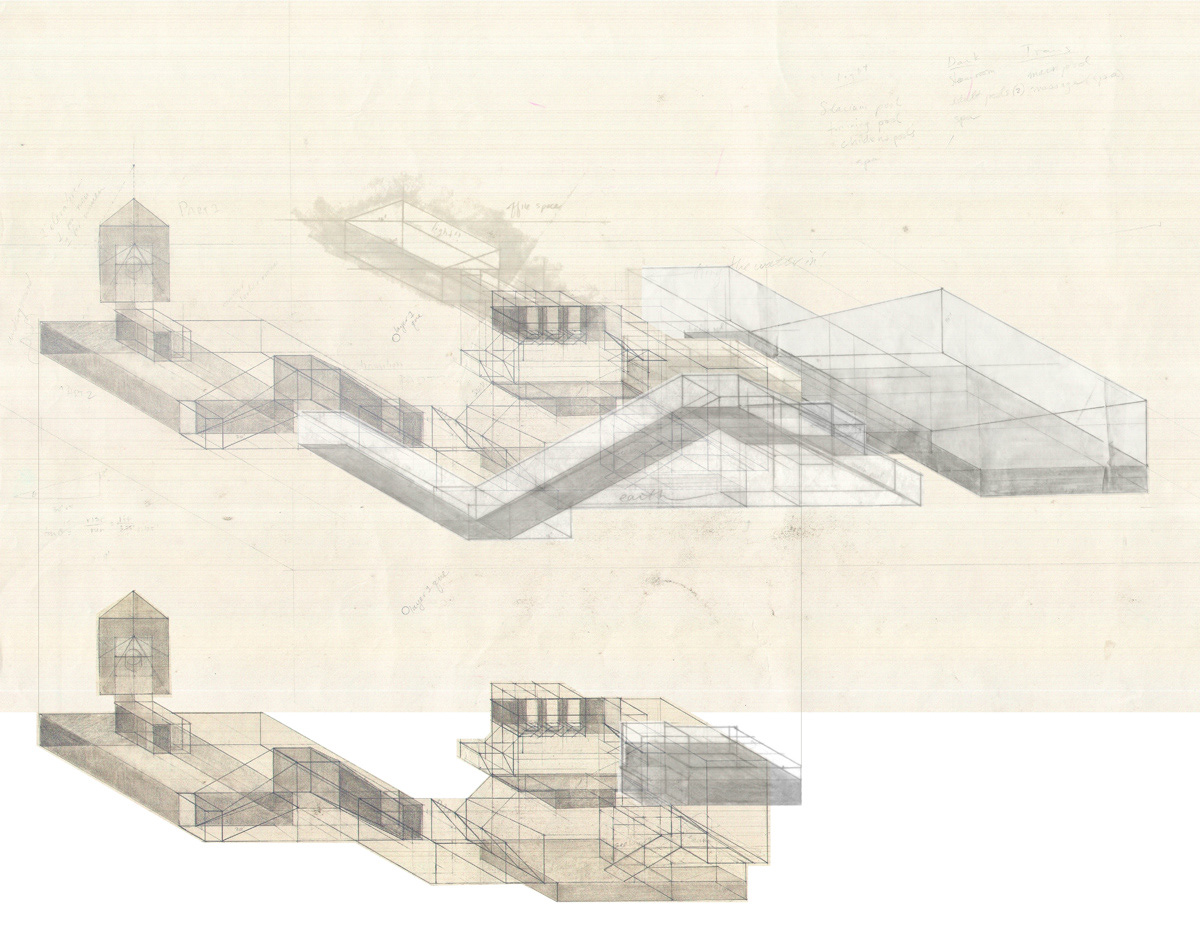
Circulation diagram

Transition space study

Atmospheric studies
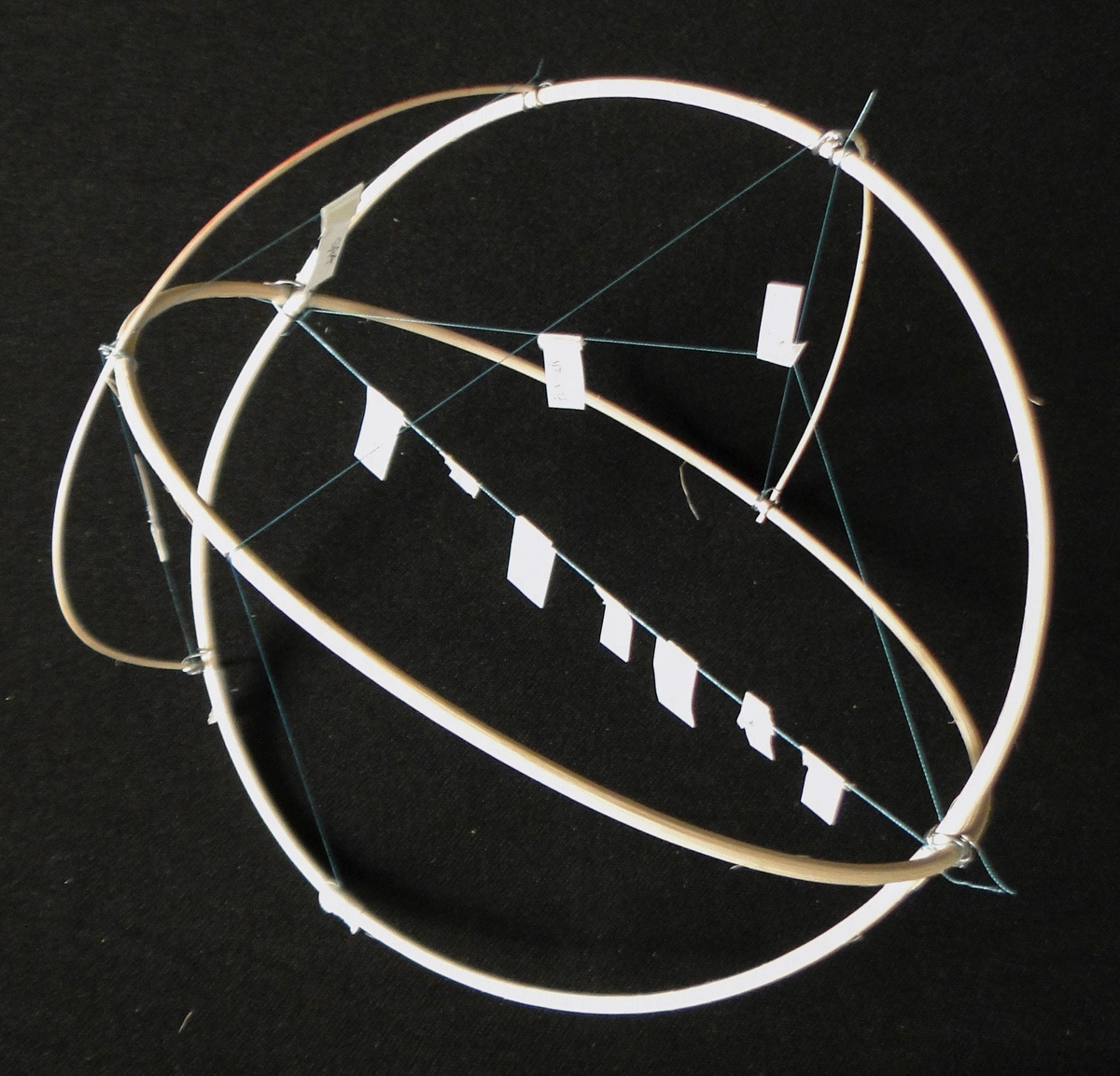
Sequence study


