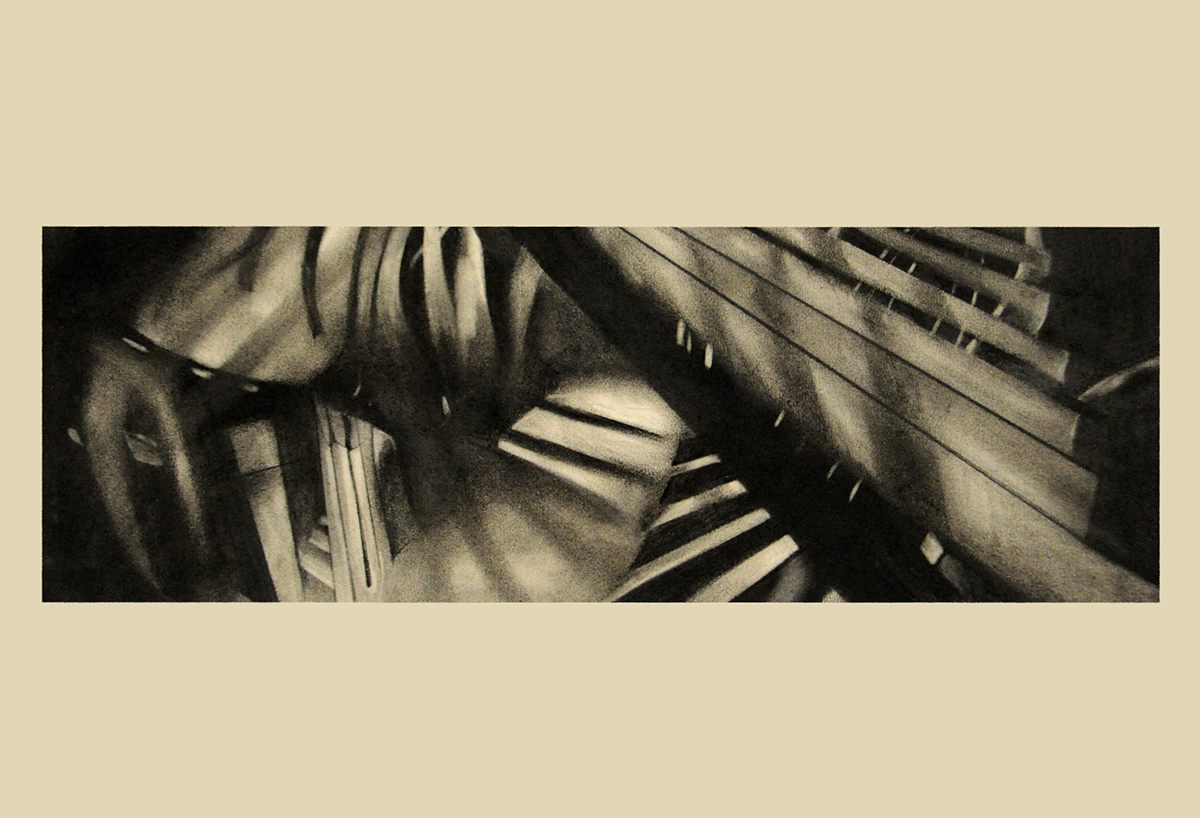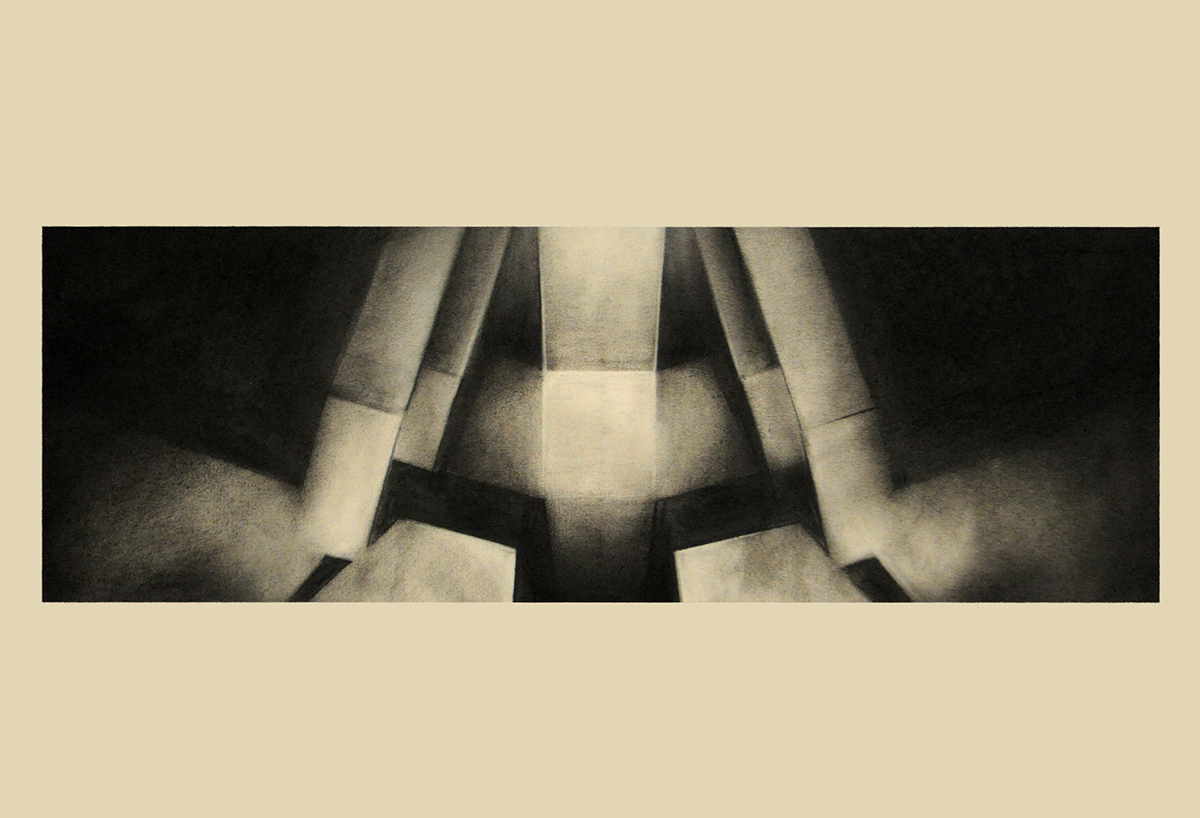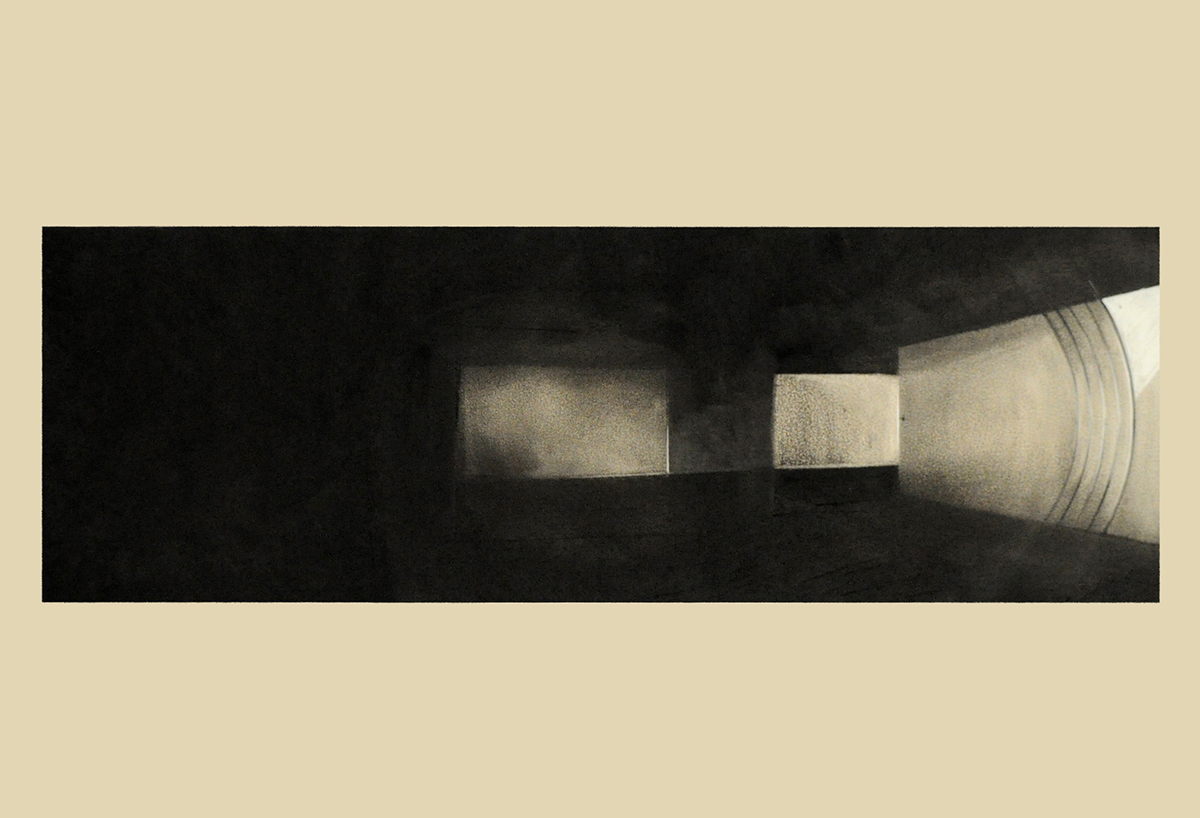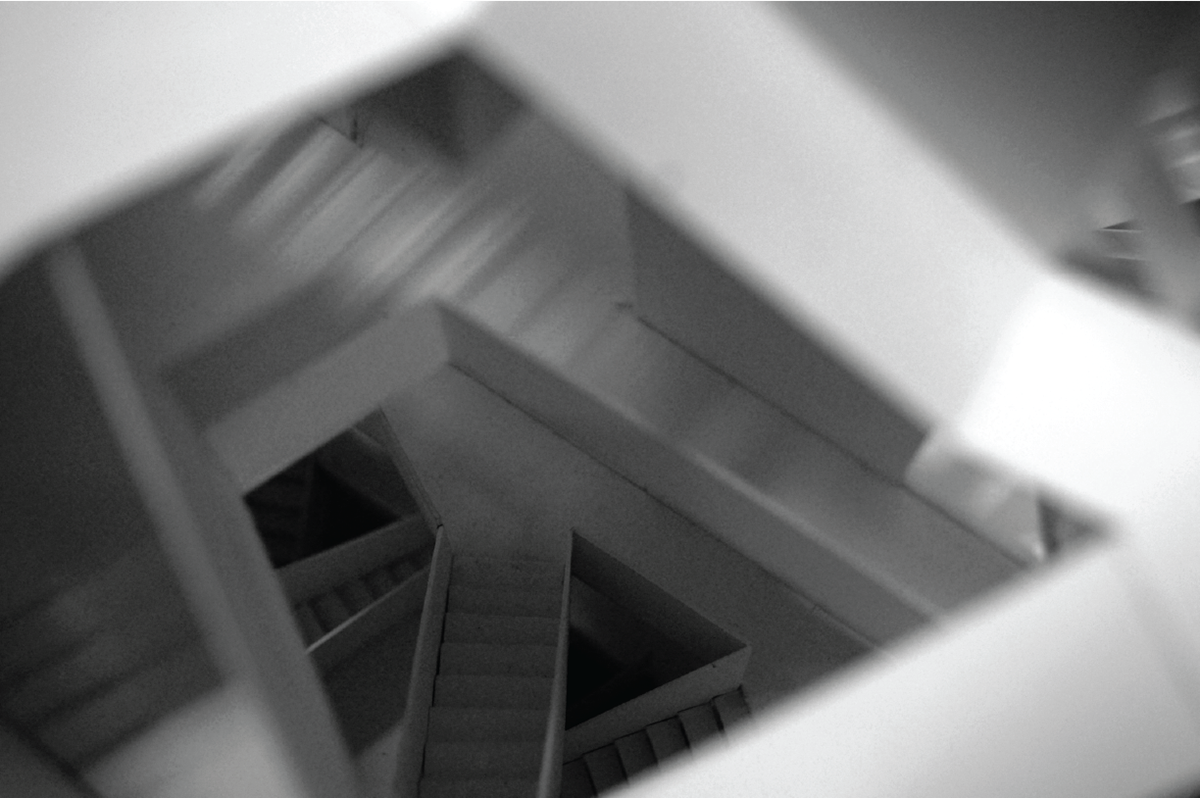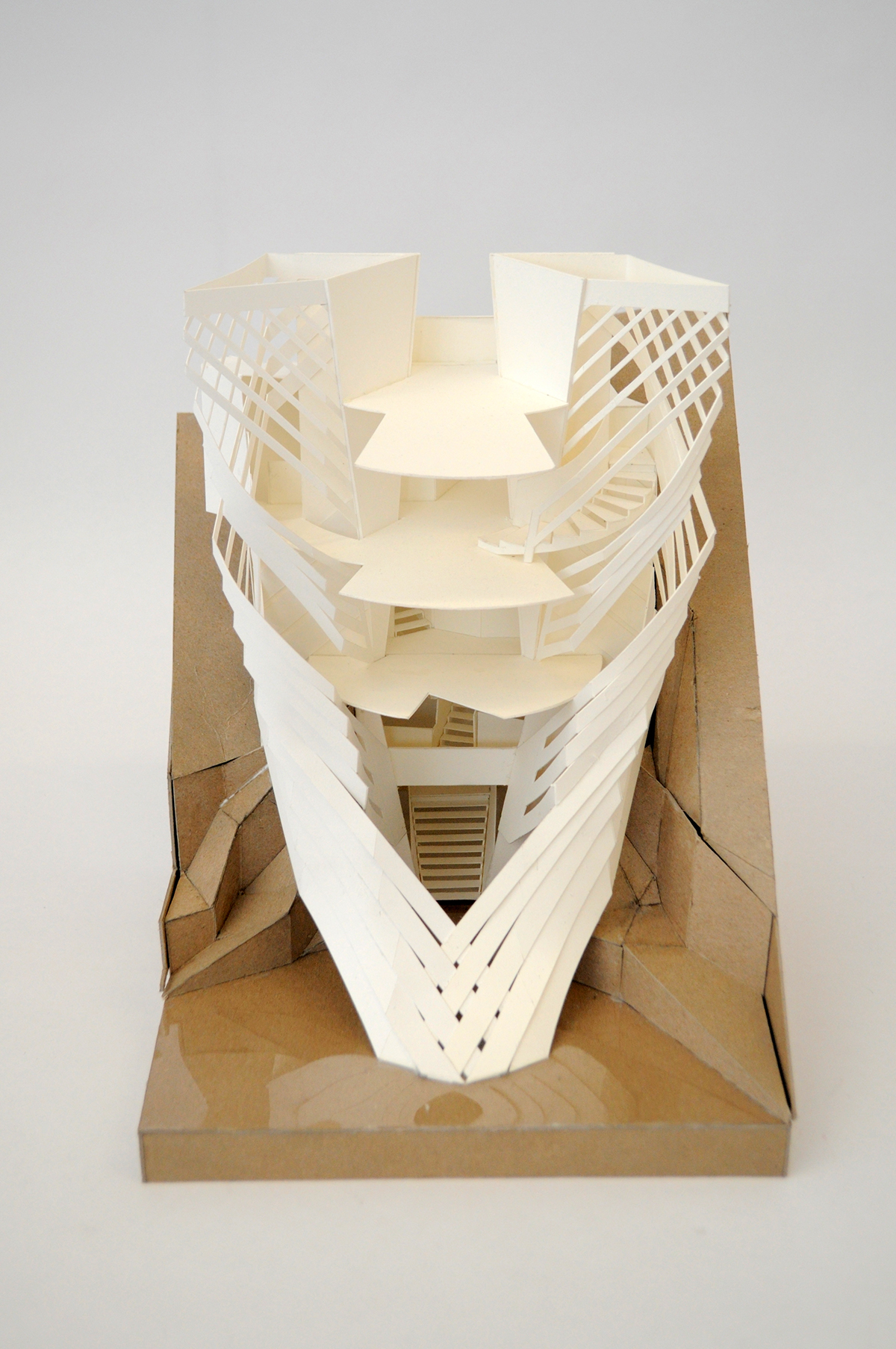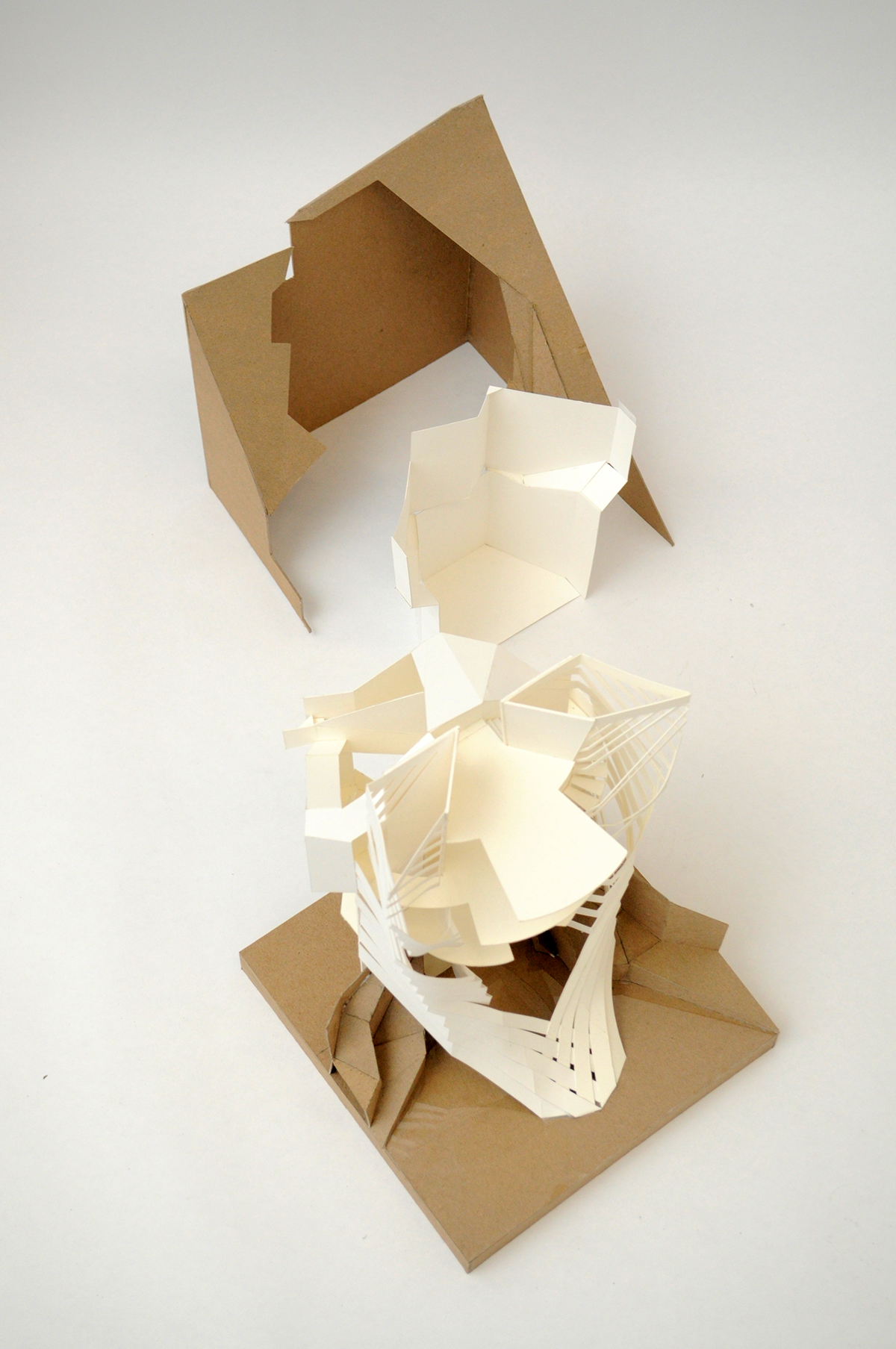Design Principles is the first of three six-credit core students required of the major. The course is comprised of 85 first year undergraduate and graduate students.
The objective of this project was to define a mass created by found material, which would be transformed into a substance. My mass (or structure) was created from the leftovers of die-cutting plastic name tags. We were asked to develop a structure that fit snug inside a 12 bottle wine box, but could be slid in and out. We were encouraged to exploit the properties of our found material and explore intelligent ways of creating joinery systems. No adhesives were allowed.
Phase 1, Material Operations: The final material used to create the autonomous structure was achieved by cutting down 1/16” plastic that came in strips that were 24 ¼” in length. The plastic material is the remnants of die cutting nametags. In essence, the plastic material resembled a ladder. The principle strengthening system of the mass is based on the tension generated by the interlocking of the plastic panels. Allowing a notched panel of plastic to expand creates this force, which is used to join two side panels that create a rectangular module. This module then has the ability to be stacked according to a grid system. In order to move vertically, as well as horizontally, while still ensuring strength, each rectangular module must be joined together to form a rigid autonomous mass.
The joining system used to allow the structure to expand vertically is a double-ended T joint, which has been woven between the staggered blocks. This joint holds the blocks in tension. The joint system used to allow the structure to move horizontally back in space is the same as the system used to form the rectangular modules. However, these joints have been placed between every other module and the joint has been rotated 90 degrees. Once again, it is the force of the bent plastic pushing on the sides of the module that allow each block to retain its form and structural integrity.

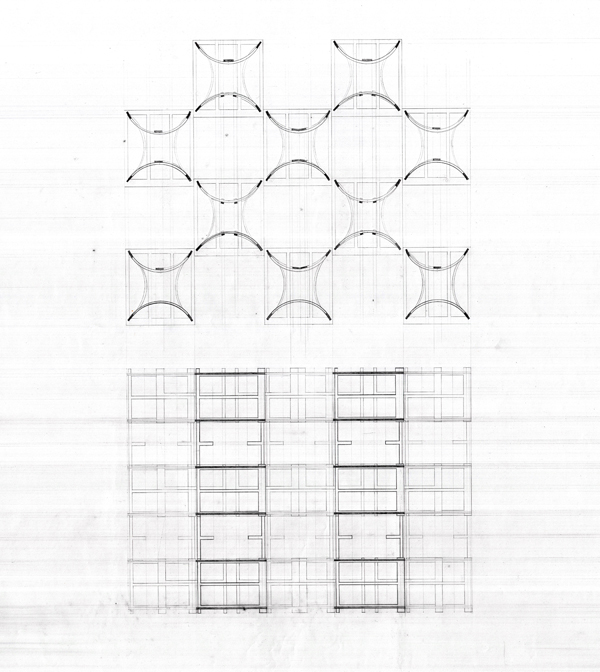

Phase 2, Spatial Operations: The objective of the paper structure was to capture and exaggerate the movement that the combined structure had restricted.
Another challenge presented was how to simplify a structure that was constructed from 207 individual pieces. Both of these issues were addressed by reducing the structure to four monolithic towers that used angular cuts to direct the tower upwards and allow it to capture the spiraling movement of the original plastic structure. These slits overlay as they turn each corner to generate a moiré pattern that not only distorts a viewer’s perception of space, but also transforms the light that enters and passes through the structure, ultimately creating an array of shadows that creates another linear visual system that interacts with the existing cut pattern.
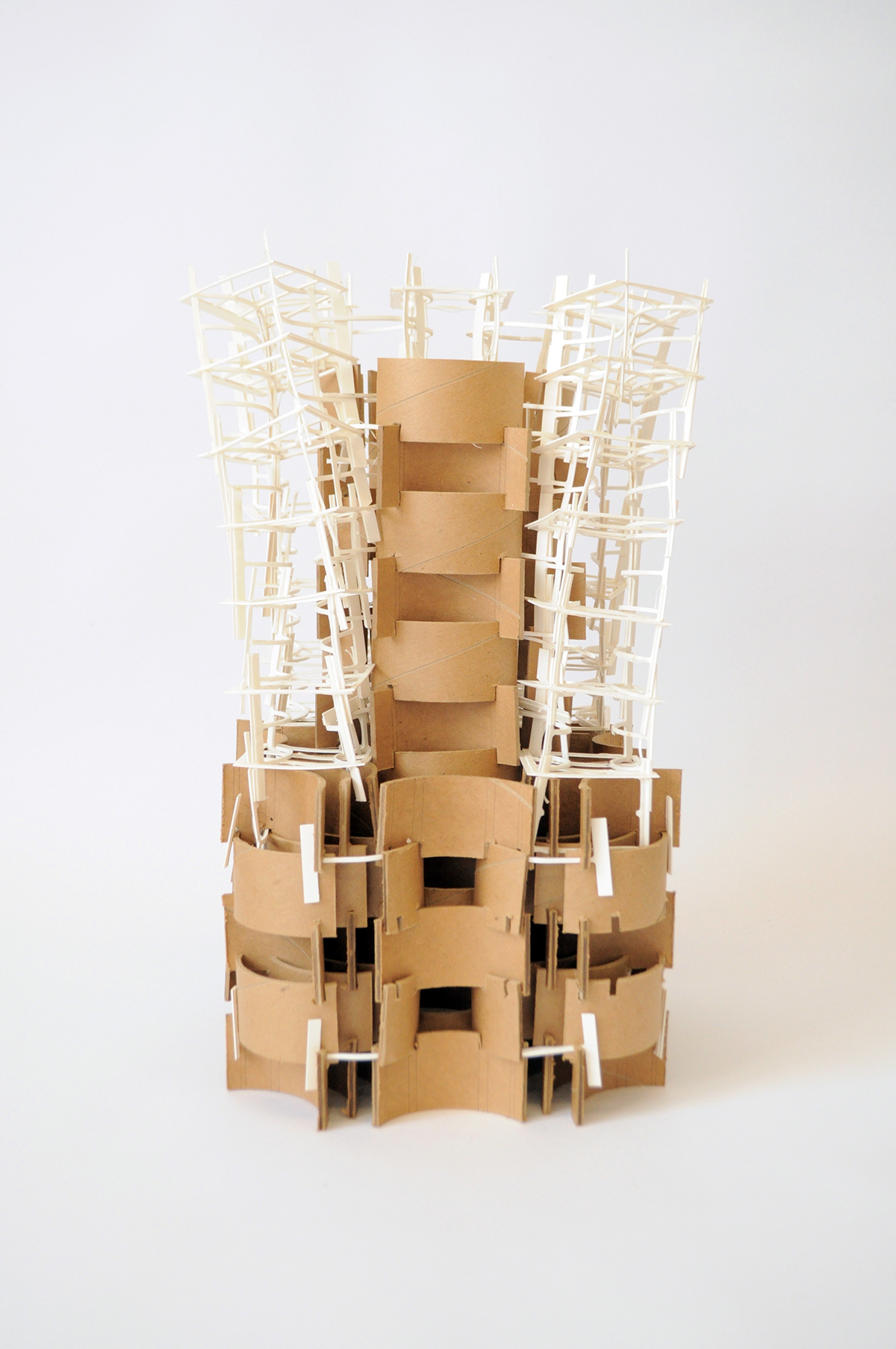
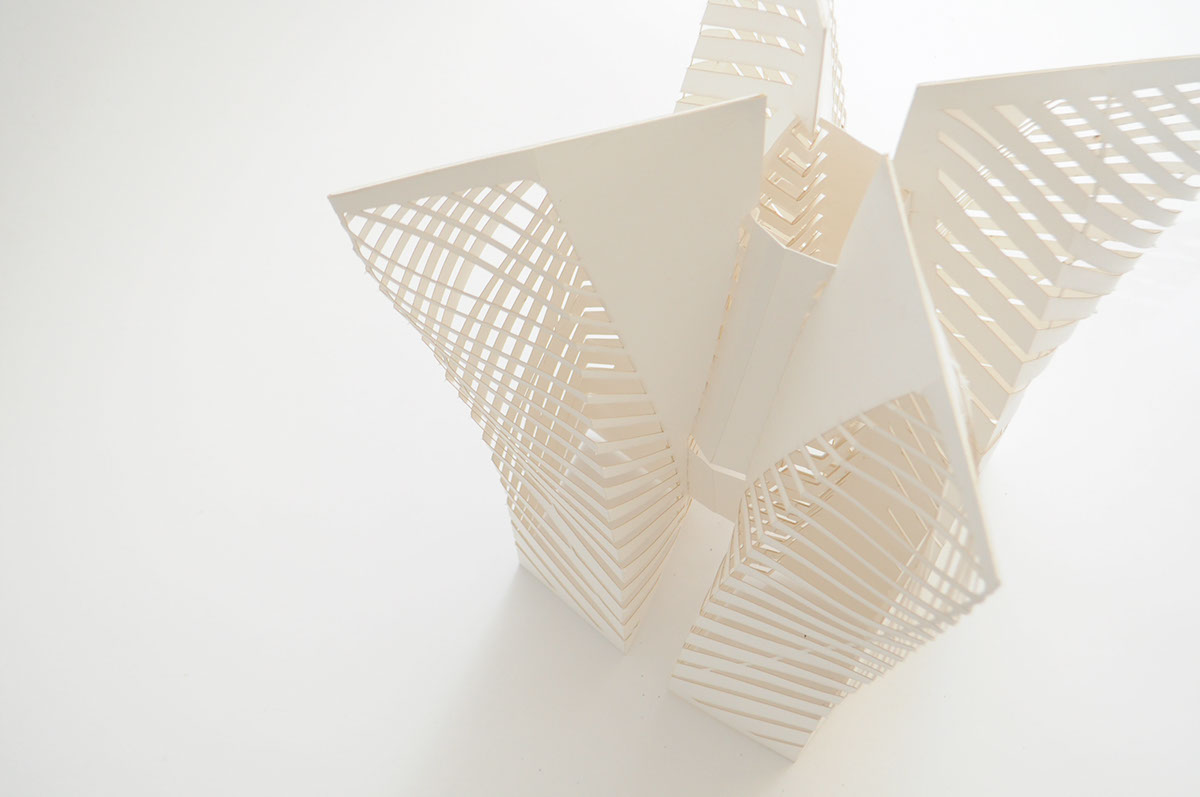

Phase 3, Architectonic Operations: The objective of my structure, considering that it is now a habitation for a psychic, was to create a journey. The spiraling circulation that simultaneously weaves into itself moves through space suggesting eternal growth. In essence the journey through the structure is like navigating a forest; the occupant is aware that there is a destination within, but it is the journey through the varying system that reveals the true nature of the system. The variations in the stairs encourages the occupant to consider the space one step at a time, considering there is also minimal lighting. This spiraling hierarchy of the stair system reflects the path a user must take to unlock their sixth sense or extrasensory reception. The circulation or single path is the logic, whereas the nested chambers the user passes through allows moments of reflection; a quality that embodies the bilateral dominance psychics experience. Pockets of light penetrate the dominant circulation system and each stairwell and catwalk is individually affected by light and shadow.
It is only until the top level that the user is fully exposed to their immediate environment, and beyond that, the universe. The entire structure truly changes every minute of the day as the sun passes overhead and slowly transitions into night. Returning down the same path to ground the user now exits the structure bringing with them the knowledge that will influence and encourage optimal decision-making. Ascending and descending the structure, passing in and out of shadows, and moving farther away from ground on a ramp that slowly becomes easier to access, all becomes a ritual dance for a psychic that uses it in order to regain focus and heighten their extrasensory perception.
