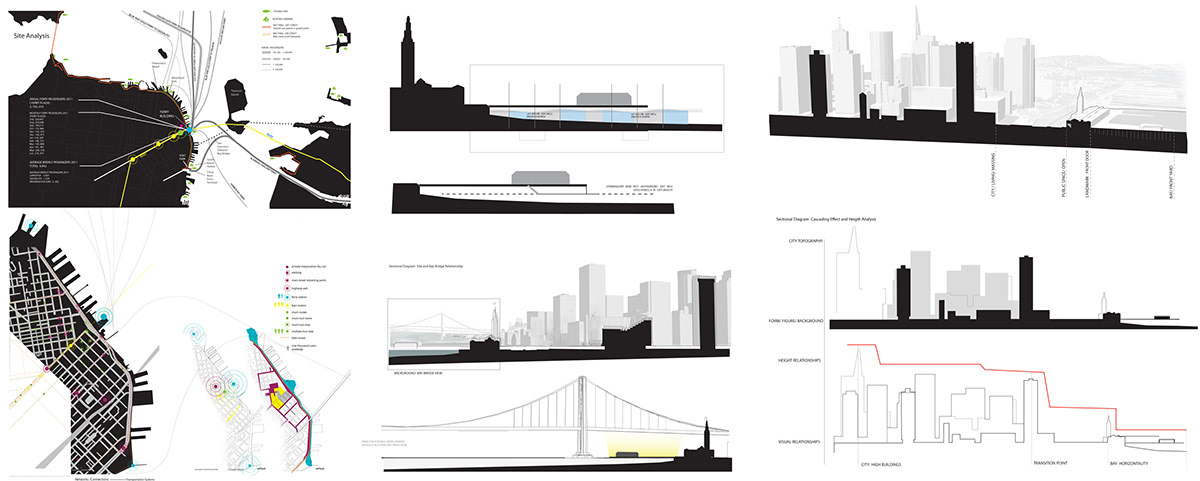
The Bay Verandah was the proposal for the Comprehensive Building Design Studio. It uses the site of the Ferry Plaza Pier on the Bay side of the San Francisco Ferry Building as a vehicle to explore a series of questions central to architecture: What are the roles of program/function, site/context and materiality/technology in shaping an architectural response to a particular site. The design concept was based in terms like movement, fluidity, and visual connection. The bay verandah acknowledges the site as the connecting link between the city and bay, by going around the pier and creating an all-round verandah where you can see all of the piers surroundings. Not only you can feel the proximity of the water, but also you can experience the city view from the bay. The implementation of green roofs turns the building not only into a Ferry Terminal but also as a open green space, a park near the water. In addition to housing the Ferry Terminal, it also provides an area for public art exhibition, so it turns into a place where you can create art and also observe art. In terms of materiality and technology, the building implements methods like radiant floor for heating and operable insulated glass curtain wall for natural ventilation. The structure of the building is mainly one of concrete and steel covered in white/gray aluminum composite panels. On the interface between land and water, between historic icons and modern development area, the building adopts many faces from each viewpoint, thus finding itself in a constant dialogue with its surroundings.











CREDITS
Clara Tresgallo
in collaboration with Hadit Mejia
CBD Studio_Silva/Findley
California College of the Arts_Fall 2012
Clara Tresgallo
in collaboration with Hadit Mejia
CBD Studio_Silva/Findley
California College of the Arts_Fall 2012
